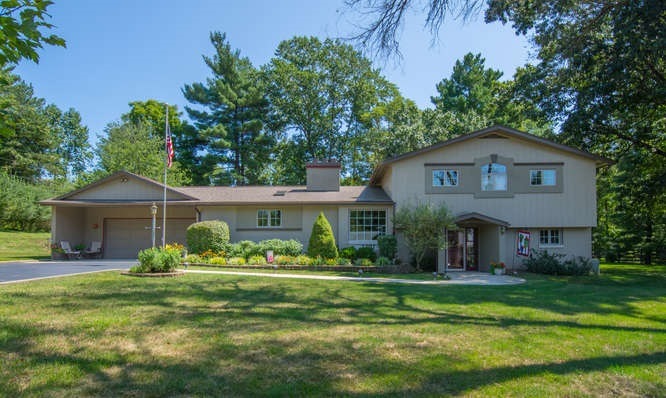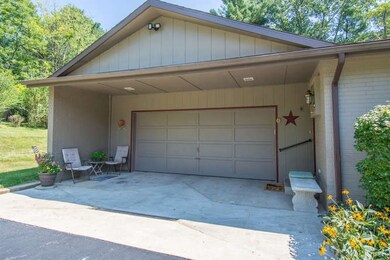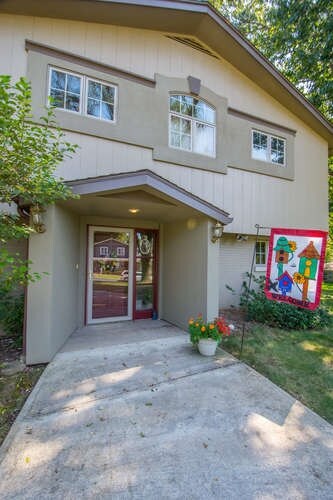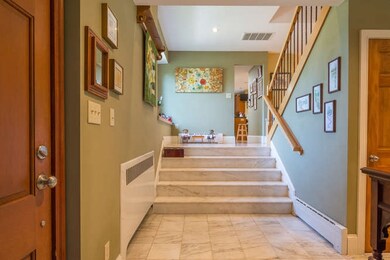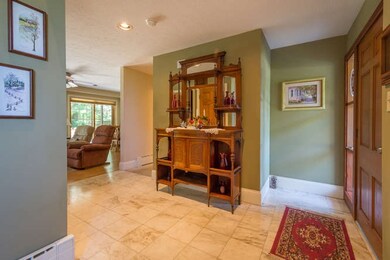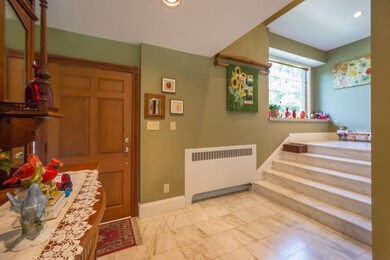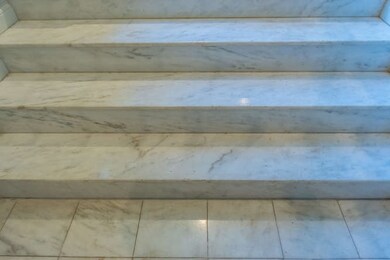1301 S Brooks Dr Bloomington, IN 47401
Covenanter NeighborhoodEstimated Value: $660,684 - $849,000
Highlights
- 0.84 Acre Lot
- Open Floorplan
- Partially Wooded Lot
- Binford Elementary School Rated A
- Contemporary Architecture
- Wood Flooring
About This Home
As of December 2016LOCATION PLUS!! AWESOME HOME!! Don't miss this great quad level home located on a large lot (.84 A) and on a quiet dead end street just blocks from the mall, schools, campus and downtown. The house was totally redone 11 years ago and is in excellent condition. It features 4 levels, 4 bedrooms, and 4 full baths. Beautiful hardwood and marble floors, huge master suite with three closets, full bath, and walk out balcony that overlooks the back, cherry cabinets in the kitchen and all appliances, built in china cabinet, skylights, large rec room in the lower level with full bath, large 2 car attached garage, tons of storage space, 3 heating systems, extensive landscaping with stones that were brought in from Lake Monroe, beautiful flower beds and more. It is truly a great home. Call today to schedule a showing.
Home Details
Home Type
- Single Family
Est. Annual Taxes
- $3,596
Year Built
- Built in 1958
Lot Details
- 0.84 Acre Lot
- Cul-De-Sac
- Privacy Fence
- Landscaped
- Partially Wooded Lot
Parking
- 2 Car Attached Garage
- Garage Door Opener
- Driveway
Home Design
- Contemporary Architecture
- Quad-Level Property
- Asphalt Roof
- Wood Siding
- Stucco Exterior
Interior Spaces
- Open Floorplan
- Built-in Bookshelves
- Ceiling Fan
- Skylights
- Gas Log Fireplace
- Entrance Foyer
- Great Room
- Living Room with Fireplace
- Formal Dining Room
Kitchen
- Walk-In Pantry
- Kitchen Island
- Stone Countertops
- Disposal
Flooring
- Wood
- Carpet
- Stone
- Tile
Bedrooms and Bathrooms
- 4 Bedrooms
- Walk-In Closet
- Bathtub With Separate Shower Stall
- Garden Bath
Finished Basement
- Walk-Out Basement
- Block Basement Construction
- 1 Bathroom in Basement
Home Security
- Storm Doors
- Fire and Smoke Detector
Outdoor Features
- Balcony
- Covered Deck
- Covered Patio or Porch
Location
- Suburban Location
Utilities
- Multiple cooling system units
- Forced Air Heating and Cooling System
- Multiple Heating Units
- Hot Water Heating System
- Heating System Uses Gas
Listing and Financial Details
- Assessor Parcel Number 53-08-03-400-030.000-009
Ownership History
Purchase Details
Home Financials for this Owner
Home Financials are based on the most recent Mortgage that was taken out on this home.Purchase Details
Purchase Details
Home Financials for this Owner
Home Financials are based on the most recent Mortgage that was taken out on this home.Home Values in the Area
Average Home Value in this Area
Purchase History
| Date | Buyer | Sale Price | Title Company |
|---|---|---|---|
| Alderson Arthur S | -- | None Available | |
| Hanna Virginia Carol | -- | None Available | |
| Hanna Donald E | -- | None Available |
Mortgage History
| Date | Status | Borrower | Loan Amount |
|---|---|---|---|
| Open | Alderson Arthur S | $372,000 | |
| Previous Owner | Hanna Donald E | $198,000 |
Property History
| Date | Event | Price | List to Sale | Price per Sq Ft |
|---|---|---|---|---|
| 12/15/2016 12/15/16 | Sold | $465,000 | -28.5% | $120 / Sq Ft |
| 12/14/2016 12/14/16 | Pending | -- | -- | -- |
| 05/17/2016 05/17/16 | For Sale | $650,000 | -- | $168 / Sq Ft |
Tax History
| Year | Tax Paid | Tax Assessment Tax Assessment Total Assessment is a certain percentage of the fair market value that is determined by local assessors to be the total taxable value of land and additions on the property. | Land | Improvement |
|---|---|---|---|---|
| 2025 | $7,533 | $660,000 | $186,700 | $473,300 |
| 2024 | $7,533 | $655,100 | $186,700 | $468,400 |
| 2023 | $7,435 | $650,000 | $186,700 | $463,300 |
| 2022 | $6,694 | $602,900 | $186,700 | $416,200 |
| 2021 | $5,755 | $546,300 | $186,700 | $359,600 |
| 2020 | $5,688 | $538,200 | $186,700 | $351,500 |
| 2019 | $5,051 | $476,600 | $122,600 | $354,000 |
| 2018 | $4,803 | $452,200 | $67,000 | $385,200 |
| 2017 | $4,763 | $447,300 | $67,000 | $380,300 |
| 2016 | $3,589 | $337,500 | $67,000 | $270,500 |
| 2014 | $3,520 | $330,400 | $47,900 | $282,500 |
Map
Source: Indiana Regional MLS
MLS Number: 201622167
APN: 53-08-03-400-030.000-009
- 2266 E Cape Cod Dr
- 2258 E Cape Cod Dr
- 1110 S Brooks Dr
- 2210 E Woodstock Place
- 2104 E Woodstock Place
- 1610 S Hathaway Ct
- 1620 S Hathaway Ct Unit 37
- 1612 S Clifton Ave
- 1715 S Springhouse Dr
- 1600 S Ira St
- 1606 S Ira St
- 1568 S Piazza Dr
- 1560 S Piazza Dr
- 2602 E Covenanter Dr
- 1745 S Springhouse Dr
- 1264 S College Mall Rd
- 1364 S College Mall Rd
- 1376 S College Mall Rd
- 1324 S College Mall Rd
- 2648 E Windermere Woods Dr
- 1215 S Brooks Dr
- 1320 S Pickwick Place
- 1300 S Brooks Dr
- 1305 S Brooks Dr
- 1310 S Pickwick Place
- E Covenanter Dr
- 1326 S Pickwick Place
- 1213 S Brooks Dr
- 1306 S Pickwick Place
- 2110 E Covenanter Dr
- 1305 S Pickwick Place
- 1309 S Pickwick Place
- 1321 S High St
- 1315 S High St
- 1214 S Pickwick Place
- 1221 S Pickwick Place
- 1309 S High St
- 1329 S High St
- 1229 S Pickwick Place
- 1233 S Pickwick Place
Ask me questions while you tour the home.
