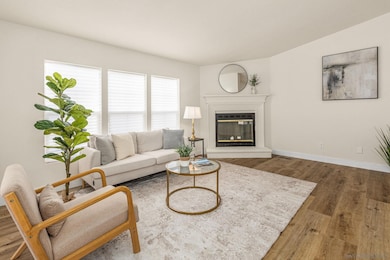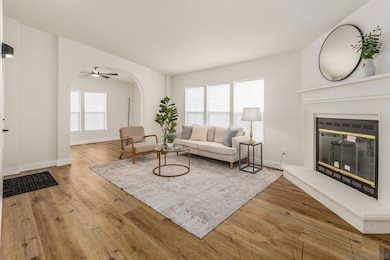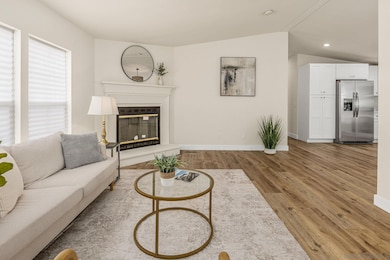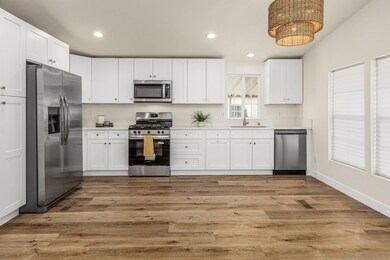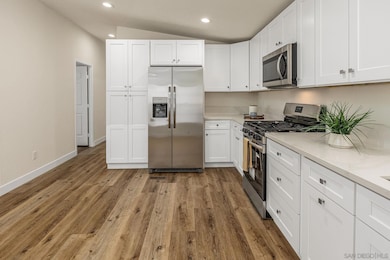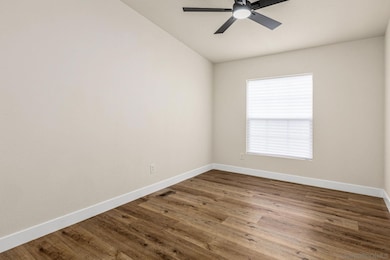
1301 S Hale Ave Unit 4 Escondido, CA 92029
Vineyard NeighborhoodEstimated payment $2,837/month
Highlights
- Hot Property
- RV Parking in Community
- Mountain View
- Solar Power System
- Updated Kitchen
- Clubhouse
About This Home
FULLY PAID SOLAR PANELS & LOW SPACE RENT IN AN ALL AGE PARK. This stunning fully remodeled turn-key home located in the neighborhood of South Escondido offers an ideal combination of luxury, comfort and convenience. This one story manufactured home located in an ALL AGE park features 3 bedrooms with 1 bonus room totaling 4 rooms, 2 bathrooms and a large primary suite. This home offers new appliances, new flooring throughout, new interior and exterior paint, new countertops, new kitchen, new kitchen cabinets, new fans, a laundry room and new bathrooms. Gorgeous kitchen features a gas range, microwave, and ample room for those who enjoy cooking and entertaining. There is new lighting throughout, new hardware throughout, and the home comes equipped with solar panels that are fully paid off and one backup battery. A large carport, with separate storage as well as a private backyard. This home's open floor plan allows for an abundance of natural light, creating a bright and welcome atmosphere throughout. There is a low space rent of $681. The backyard is an open canvas, and the home features a deck in front of the house. The community of Green Tree Mobile Estates features a community pool, community clubhouse, on-site laundry, shuffleboard and RV parking for your toys. Enjoy the peaceful surroundings of this safe and quiet neighborhood, where friendly neighbors and nearby parks, grocery stores and restaurants create an ideal setting for everyday life.
Property Details
Home Type
- Manufactured Home
Year Built
- Built in 2004
Lot Details
- Vinyl Fence
- Chain Link Fence
- Level Lot
- Land Lease
Home Design
- Turnkey
- Shingle Roof
- Wood Siding
Interior Spaces
- 1,626 Sq Ft Home
- 1-Story Property
- Built-In Features
- Ceiling Fan
- Recessed Lighting
- Family Room Off Kitchen
- Living Room with Fireplace
- Dining Area
- Home Office
- Bonus Room
- Storage Room
- Mountain Views
Kitchen
- Updated Kitchen
- Six Burner Stove
- Gas Cooktop
- <<microwave>>
- Dishwasher
- Disposal
Bedrooms and Bathrooms
- 4 Bedrooms
- Walk-In Closet
- 2 Full Bathrooms
- Bathtub
- Shower Only
Laundry
- Laundry Room
- Gas Dryer Hookup
Parking
- 4 Parking Spaces
- Carport
- Driveway
Outdoor Features
- Shed
- Front Porch
Utilities
- Cooling System Powered By Gas
- Gas Water Heater
Additional Features
- Solar Power System
- Manufactured Home
Listing and Financial Details
- Assessor Parcel Number 772-350-52-04
Community Details
Overview
- Green Tree Mobile Estates Community
- Park Phone (760) 458-5198
- RV Parking in Community
Amenities
- Clubhouse
- Laundry Facilities
Recreation
- Community Pool
- Community Spa
Pet Policy
- Breed Restrictions
Map
Home Values in the Area
Average Home Value in this Area
Property History
| Date | Event | Price | Change | Sq Ft Price |
|---|---|---|---|---|
| 07/11/2025 07/11/25 | For Sale | $435,000 | -- | $268 / Sq Ft |
Similar Homes in the area
Source: San Diego MLS
MLS Number: 250033123
- 1873 Guilder Glen
- 1867 Guilder Glen
- 1971 Vermel Ave
- 1750 W Citracado Pkwy Unit 157
- 1001 S Hale Ave Unit 2
- 1001 S Hale Ave Unit 5
- 1669 Lisbon Place
- 1819 Castle Glen
- 955 Howard Ave Unit 41
- 955 Howard Ave Unit 40
- 2137 N Mammoth Place
- 1751 W Citracado Pkwy Unit 224
- 1751 W Citracado Pkwy Unit 212
- 1917 Tecate Glen
- 1575 W Valley Pkwy Unit 25
- 2185 Gibraltar Glen
- 2009 Pointer Glen
- 2605 Kauana Loa Dr
- 1711 Alhudson Dr
- 1756 Alhudson Dr
- 2246 Avenida Del Diablo
- 2243 Avenida Del Diablo
- 1040 S Hale Ave
- 1361 W 9th Ave
- 1500 W 11th Ave
- 910 Del Dios Rd
- 1510 Knoll Park Glen
- 700 W Grand Ave
- 660 W 7th Ave
- 711-721 S Pine St
- 719 S Pine St Unit 719
- 650 N Centre City Pkwy
- 601 W Lincoln Ave
- 640 W Lincoln Ave
- 203 W 3rd Ave Unit 319-A
- 203 W 3rd Ave Unit 227
- 823 Nordahl Rd
- 852 Avenida Ricardo
- 715 N Broadway
- 213 E 6th Ave

