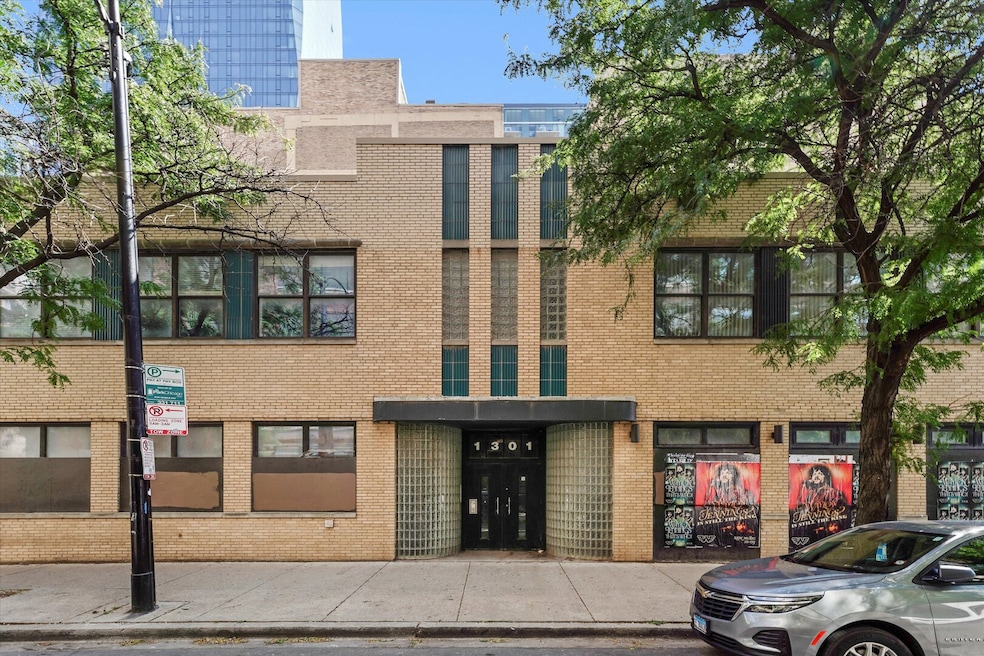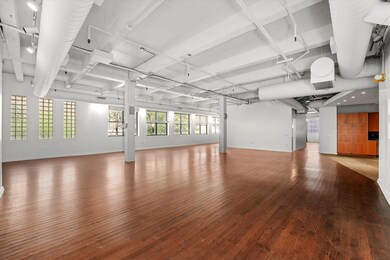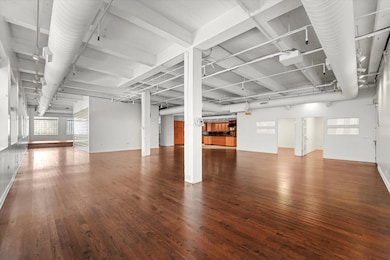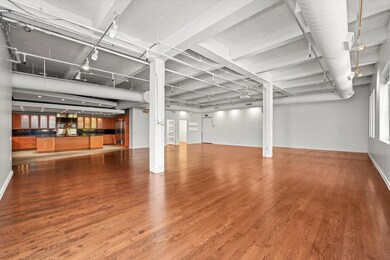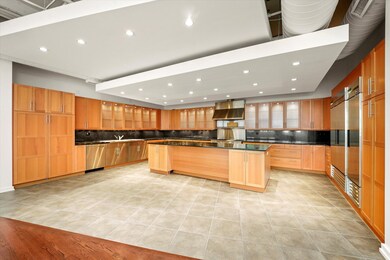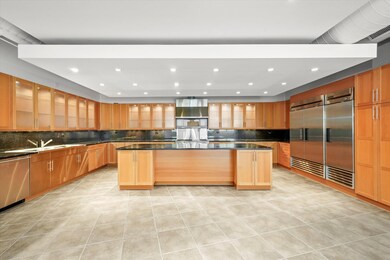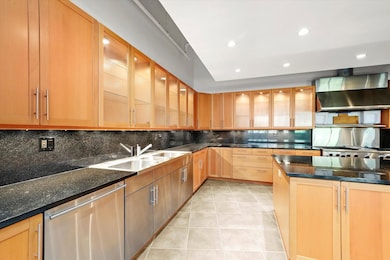1301 S Wabash Ave Unit 1 Chicago, IL 60605
South Loop NeighborhoodHighlights
- Open Floorplan
- 3-minute walk to Roosevelt Station (Green, Orange Lines)
- Laundry Room
- Wood Flooring
- Stainless Steel Appliances
- 4-minute walk to Coliseum Park
About This Home
3500 Sq Ft. live/work loft in prime South Loop location! Amazing opportunity for artists, creatives, event space, or a sizable business! This stunning concrete loft offers an open floor plan with extra tall ceilings and a 1400 sq.ft. living room filled with natural light. The gourmet kitchen features commercial-grade appliances and a large island, making it the ultimate event space and perfect for entertaining. The expansive primary suite includes six large walk-in closets, abundant natural light, and a luxurious bath with double sinks, a walk-in shower, and hot tub. Two additional bedrooms provide flexibility for guests, office, or studio space. Conveniently located near the University of Illinois Chicago, Roosevelt train station, Museum Campus/11th St. station, Webster (Daniel) Park, and the Shedd Aquarium - all just minutes away, this property offers unmatched space and lifestyle in one of Chicago's most dynamic neighborhoods. Garage parking is available at additional cost.
Listing Agent
Real Broker LLC Brokerage Phone: (773) 621-4144 License #471021671 Listed on: 09/11/2025
Condo Details
Home Type
- Condominium
Year Built
- Built in 1937
Parking
- 1 Car Garage
Home Design
- Entry on the 2nd floor
- Brick Exterior Construction
Interior Spaces
- 3,492 Sq Ft Home
- 2-Story Property
- Open Floorplan
- Family Room
- Combination Dining and Living Room
- Wood Flooring
- Laundry Room
Kitchen
- Range with Range Hood
- Microwave
- High End Refrigerator
- Dishwasher
- Stainless Steel Appliances
Bedrooms and Bathrooms
- 3 Bedrooms
- 3 Potential Bedrooms
- 2 Full Bathrooms
Schools
- South Loop Elementary School
- Phillips Academy High Middle School
Utilities
- Forced Air Heating and Cooling System
- Lake Michigan Water
Listing and Financial Details
- Property Available on 9/11/25
- Rent includes water
Community Details
Pet Policy
- Pets up to 60 lbs
- Pet Deposit Required
- Dogs and Cats Allowed
Additional Features
- 2 Units
- No Laundry Facilities
Matterport 3D Tour
Map
Source: Midwest Real Estate Data (MRED)
MLS Number: 12444991
- 1250 S Michigan Ave Unit 2704
- 1250 S Michigan Ave Unit 2900
- 1250 S Michigan Ave Unit 1306
- 1250 S Michigan Ave Unit P126
- 1250 S Michigan Ave Unit 1400
- 1243 S Wabash Ave Unit 401
- 1305 S Michigan Ave Unit GU223
- 1305 S Michigan Ave Unit 1706
- 1305 S Michigan Ave Unit 907
- 1307 S Wabash Ave Unit 605
- 1307 S Wabash Ave Unit 308
- 1307 S Wabash Ave Unit 312
- 1250 S Indiana Ave Unit 1011
- 1250 S Indiana Ave Unit 802
- 1250 S Indiana Ave Unit 702
- 100 E 14th St Unit 1203
- 100 E 14th St Unit 903
- 100 E 14th St Unit 1502
- 1345 S Wabash Ave Unit 1501
- 1345 S Wabash Ave Unit 606
- 1307 S Wabash Ave Unit 312
- 1311 S Wabash Ave
- 1321 S Wabash Ave
- 1315 S Wabash Ave Unit 507
- 1300 S Michigan Ave
- 1250 S Michigan Ave Unit 2002
- 99 E 13th St
- 1250 S Michigan Ave Unit 2208
- 1322 S Wabash Ave
- 1322 S Wabash Ave Unit 1404
- 1322 S Wabash Ave
- 1322 S Wabash Ave
- 1322 S Wabash Ave
- 1322 S Wabash Ave
- 1322 S Wabash Ave
- 1362 S Wabash Ave
- 1326 S Michigan Ave
- 1326 S Michigan Ave Unit 1311
- 1244 S Michigan Ave
- 1212 S Michigan Ave Unit FL17-ID1079
