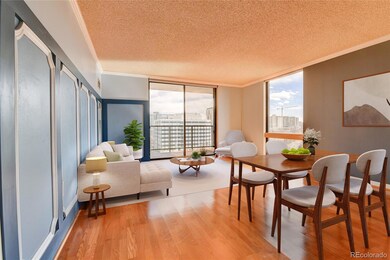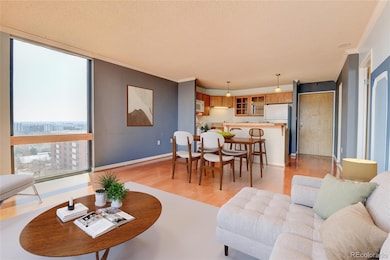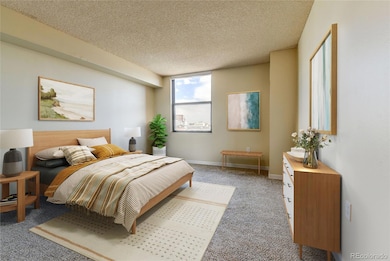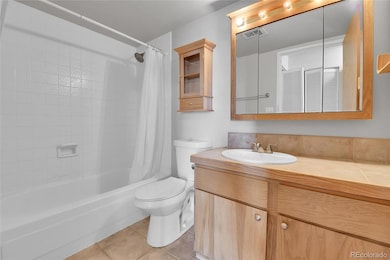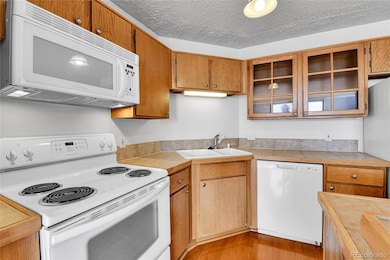Denver Towers 1301 Speer Blvd Unit 1008 Floor 10 Denver, CO 80204
Lincoln Park NeighborhoodEstimated payment $1,984/month
Highlights
- Fitness Center
- Gated Community
- 0.43 Acre Lot
- Spa
- City View
- Open Floorplan
About This Home
Enjoy effortless city living with incredible convenience and walkability. Grocery runs are as simple as taking the elevator down to King Soopers and outdoor time is a breeze with Cherry Creek Trail just steps away. Inside, this bright and inviting condo features automated blinds, a spacious walk-in closet, and a private east-facing balcony with gorgeous city views. A deeded garage parking space (which can be rented for additional income) and private storage add to everyday ease. The building offers a full suite of amenities including a fitness center, pool, hot tub, theater room, business center, lounge spaces and laundry on every floor. To support buyers during the building’s improvement cycle (enhanced security, new windows/doors, and exterior work), the Seller is offering a 6-month HOA credit at closing with acceptable offer - buyers can apply toward a temporary rate buydown or HOA credit. This home also qualifies for the Community Reinvestment Act, providing 1.75% of the loan amount as a credit toward closing costs, prepaids, and discount points. Contact listing agent for details.
Listing Agent
RE/MAX Professionals Brokerage Email: a@angelicasellsdenver.com,303-570-1071 License #100087398 Listed on: 03/15/2025

Property Details
Home Type
- Condominium
Est. Annual Taxes
- $1,471
Year Built
- Built in 1982
Lot Details
- End Unit
- 1 Common Wall
- East Facing Home
- Property is Fully Fenced
- Garden
HOA Fees
Parking
- 1 Car Garage
- Lighted Parking
- Secured Garage or Parking
- Guest Parking
Home Design
- Contemporary Architecture
- Entry on the 10th floor
- Brick Exterior Construction
- Slab Foundation
- Membrane Roofing
Interior Spaces
- 637 Sq Ft Home
- 1-Story Property
- Open Floorplan
- Window Treatments
- Living Room
- Dining Room
Kitchen
- Eat-In Kitchen
- Self-Cleaning Oven
- Range
- Microwave
- Dishwasher
- Kitchen Island
- Tile Countertops
- Disposal
Flooring
- Carpet
- Laminate
Bedrooms and Bathrooms
- 1 Main Level Bedroom
- Walk-In Closet
- 1 Full Bathroom
Home Security
Pool
- Spa
- Outdoor Pool
Outdoor Features
- Covered Patio or Porch
Schools
- Greenlee Elementary School
- Kepner Middle School
- West High School
Utilities
- Central Air
- Heat Pump System
- Cable TV Available
Additional Features
- Smoke Free Home
- Ground Level
Listing and Financial Details
- Assessor Parcel Number 5035-02-137
Community Details
Overview
- Association fees include reserves, insurance, ground maintenance, maintenance structure, recycling, security, sewer, snow removal, trash, water
- Sentry Management Association, Phone Number (303) 444-1456
- Sentry Management Parking Association, Phone Number (303) 444-1456
- High-Rise Condominium
- Denver Tower Condos Community
- Denver Towers Subdivision
- Community Parking
Amenities
- Business Center
- Coin Laundry
- Elevator
- Bike Room
Recreation
- Community Spa
Pet Policy
- Dogs and Cats Allowed
Security
- Card or Code Access
- Gated Community
- Carbon Monoxide Detectors
- Fire and Smoke Detector
Map
About Denver Towers
Home Values in the Area
Average Home Value in this Area
Tax History
| Year | Tax Paid | Tax Assessment Tax Assessment Total Assessment is a certain percentage of the fair market value that is determined by local assessors to be the total taxable value of land and additions on the property. | Land | Improvement |
|---|---|---|---|---|
| 2024 | $1,503 | $18,980 | $2,750 | $16,230 |
| 2023 | $1,471 | $18,980 | $2,750 | $16,230 |
| 2022 | $1,486 | $18,690 | $2,570 | $16,120 |
| 2021 | $1,436 | $19,240 | $2,650 | $16,590 |
| 2020 | $1,347 | $18,160 | $1,620 | $16,540 |
| 2019 | $1,310 | $18,160 | $1,620 | $16,540 |
| 2018 | $1,217 | $15,730 | $1,190 | $14,540 |
| 2017 | $1,213 | $15,730 | $1,190 | $14,540 |
| 2016 | $1,111 | $13,630 | $653 | $12,977 |
| 2015 | $1,065 | $13,630 | $653 | $12,977 |
| 2014 | $974 | $11,730 | $326 | $11,404 |
Property History
| Date | Event | Price | List to Sale | Price per Sq Ft |
|---|---|---|---|---|
| 12/03/2025 12/03/25 | Price Changed | $245,000 | -3.9% | $385 / Sq Ft |
| 08/21/2025 08/21/25 | Price Changed | $255,000 | -1.7% | $400 / Sq Ft |
| 06/26/2025 06/26/25 | Price Changed | $259,500 | -0.2% | $407 / Sq Ft |
| 03/15/2025 03/15/25 | For Sale | $260,000 | -- | $408 / Sq Ft |
Purchase History
| Date | Type | Sale Price | Title Company |
|---|---|---|---|
| Warranty Deed | $260,000 | North American Title Co | |
| Special Warranty Deed | $172,145 | First American Title |
Mortgage History
| Date | Status | Loan Amount | Loan Type |
|---|---|---|---|
| Open | $208,000 | New Conventional | |
| Previous Owner | $166,950 | No Value Available |
Source: REcolorado®
MLS Number: 7688833
APN: 5035-02-137
- 1301 Speer Blvd Unit 202
- 1301 Speer Blvd Unit 702
- 1301 Speer Blvd Unit 704
- 1301 Speer Blvd Unit 207
- 1301 Speer Blvd Unit 1106
- 1301 Speer Blvd Unit 301
- 1301 Speer Blvd Unit 809
- 1333 Elati St Unit 1
- 1150 Inca St Unit 27
- 1150 Inca St Unit 32
- 1150 Inca St Unit 43
- 475 W 12th Ave Unit 11A
- 475 W 12th Ave Unit 7E
- 475 W 12th Ave Unit 6B
- 601 W 11th Ave Unit 409
- 601 W 11th Ave Unit 121
- 601 W 11th Ave Unit 303
- 1178 Mariposa St
- 1020 Kalamath St
- 1140 Cherokee St Unit 401
- 1301 Speer Blvd Unit 303
- 1301 Speer Blvd Unit 202
- 1350 Speer Blvd
- 1275 N Santa fe Dr
- 650 W Colfax Ave
- 1225 Santa fe Dr
- 1323 Kalamath St
- 475 W 12th Ave
- 601 W 11th Ave Unit 122
- 601 W 11th Ave Unit 1002
- 360 W 13th Ave
- 1010 W Colfax Ave
- 370 W 12th Ave
- 1040 Santa fe Dr
- 1120 Delaware St Unit 504
- 1120 Delaware St Unit 505
- 1250 Cherokee St
- 1010 N Santa fe Dr
- 290 W 12th Ave Unit 406
- 1140 Cherokee St Unit 503

