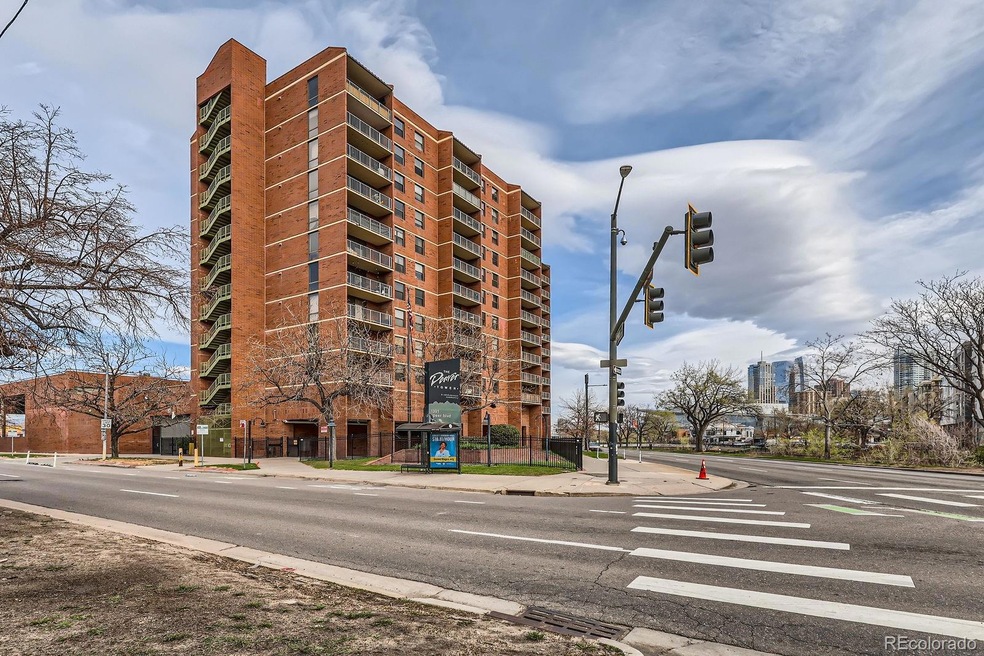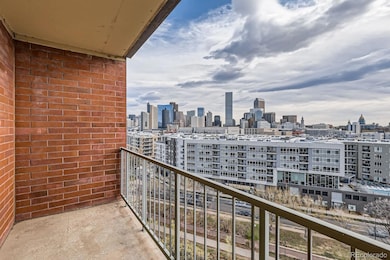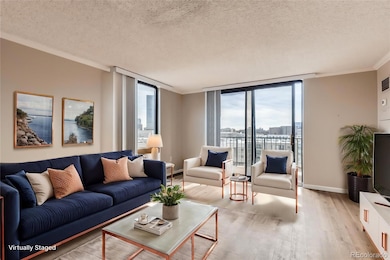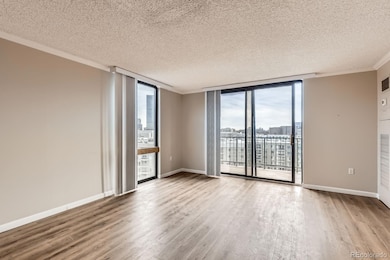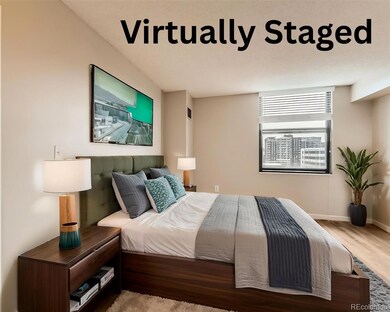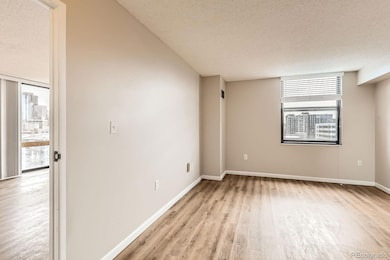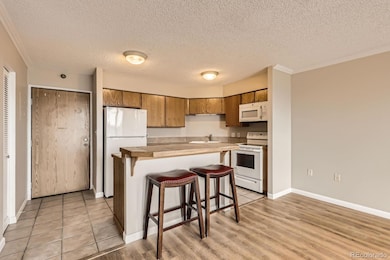Denver Towers 1301 Speer Blvd Unit 1106 Floor 11 Denver, CO 80204
Lincoln Park NeighborhoodEstimated payment $1,979/month
Highlights
- Fitness Center
- Open Floorplan
- End Unit
- City View
- Clubhouse
- Community Pool
About This Home
Experience elevated city living in this rare corner penthouse at Denver Tower. Sunlight, space, and sweeping downtown views come together in perfect harmony. Perched high on the 11th floor, this one-bedroom, one-bath home is filled with natural light from its corner windows and offers a sense of openness that’s hard to find. Step onto your private balcony to take in panoramic, unobstructed views of Denver’s skyline, your personal front-row seat to fireworks, sunrises, and the vibrant rhythm of the city. Inside, you’ll find beautiful hardwood floors, fresh paint, and a charming original kitchen ready for your personal touch. Whether you’re entertaining friends or enjoying a quiet morning coffee as the city wakes up, this penthouse offers both comfort and inspiration. Everyday convenience is built in with a reserved garage parking space, a private storage unit, and laundry facility just steps from unit and on every floor. As a resident of Denver Tower, you’ll enjoy full access to resort-style amenities next door at The Lincoln on Speer, including a fitness center, pool, hot tub, theater room, game lounge, and business center. With King Soopers just downstairs and the Cherry Creek Trail right outside your door, you’re connected to dining, entertainment, nature, and community in one ideal location. This is your opportunity to live above it all and make this light-filled Denver penthouse your own.
Listing Agent
Madison & Company Properties Brokerage Email: Angela@AngelaFoxSellsDenver.com,303-246-6629 License #40043577 Listed on: 04/16/2025

Property Details
Home Type
- Condominium
Est. Annual Taxes
- $1,516
Year Built
- Built in 1982
HOA Fees
Home Design
- Entry on the 11th floor
- Brick Exterior Construction
- Membrane Roofing
Interior Spaces
- 637 Sq Ft Home
- 1-Story Property
- Open Floorplan
Kitchen
- Eat-In Kitchen
- Oven
- Cooktop
- Microwave
- Dishwasher
- Kitchen Island
- Tile Countertops
- Disposal
Flooring
- Laminate
- Tile
Bedrooms and Bathrooms
- 1 Main Level Bedroom
- Walk-In Closet
- 1 Full Bathroom
Home Security
Parking
- 1 Parking Space
- Secured Garage or Parking
Schools
- Greenlee Elementary School
- Kepner Middle School
- West Leadership High School
Utilities
- Central Air
- Heat Pump System
Additional Features
- End Unit
- Ground Level
Listing and Financial Details
- Exclusions: staging items
- Property held in a trust
- Assessor Parcel Number 5035-02-145
Community Details
Overview
- Association fees include sewer, water
- Sentry Management Association, Phone Number (303) 444-1456
- Sentry Management (Parking) Association, Phone Number (303) 444-1456
- High-Rise Condominium
- Denver Tower Community
- Downtown Denver Tower Subdivision
Amenities
- Business Center
- Coin Laundry
- Elevator
- Bike Room
Recreation
- Community Spa
Pet Policy
- Pet Size Limit
- Dogs and Cats Allowed
- Breed Restrictions
Security
- Card or Code Access
- Fire and Smoke Detector
Map
About Denver Towers
Home Values in the Area
Average Home Value in this Area
Tax History
| Year | Tax Paid | Tax Assessment Tax Assessment Total Assessment is a certain percentage of the fair market value that is determined by local assessors to be the total taxable value of land and additions on the property. | Land | Improvement |
|---|---|---|---|---|
| 2024 | $1,516 | $19,140 | $2,750 | $16,390 |
| 2023 | $1,483 | $19,140 | $2,750 | $16,390 |
| 2022 | $1,498 | $18,840 | $2,570 | $16,270 |
| 2021 | $1,447 | $19,390 | $2,650 | $16,740 |
| 2020 | $1,358 | $18,300 | $1,620 | $16,680 |
| 2019 | $1,320 | $18,300 | $1,620 | $16,680 |
| 2018 | $1,262 | $16,310 | $1,190 | $15,120 |
| 2017 | $1,258 | $16,310 | $1,190 | $15,120 |
| 2016 | $1,156 | $14,180 | $653 | $13,527 |
| 2015 | $1,108 | $14,180 | $653 | $13,527 |
| 2014 | $980 | $11,800 | $326 | $11,474 |
Property History
| Date | Event | Price | List to Sale | Price per Sq Ft |
|---|---|---|---|---|
| 11/04/2025 11/04/25 | Price Changed | $242,500 | -3.0% | $381 / Sq Ft |
| 08/04/2025 08/04/25 | Price Changed | $249,900 | -3.8% | $392 / Sq Ft |
| 06/12/2025 06/12/25 | Price Changed | $259,900 | -7.1% | $408 / Sq Ft |
| 04/16/2025 04/16/25 | For Sale | $279,900 | -- | $439 / Sq Ft |
Purchase History
| Date | Type | Sale Price | Title Company |
|---|---|---|---|
| Special Warranty Deed | $172,400 | Chicago Title Co |
Source: REcolorado®
MLS Number: 3579836
APN: 5035-02-145
- 1301 Speer Blvd Unit 202
- 1301 Speer Blvd Unit 702
- 1301 Speer Blvd Unit 1008
- 1301 Speer Blvd Unit 704
- 1301 Speer Blvd Unit 207
- 1301 Speer Blvd Unit 301
- 1301 Speer Blvd Unit 809
- 1333 Elati St Unit 1
- 1150 Inca St Unit 27
- 1150 Inca St Unit 32
- 1150 Inca St Unit 43
- 1150 Inca St Unit 39
- 475 W 12th Ave Unit 11A
- 475 W 12th Ave Unit 7E
- 475 W 12th Ave Unit 6B
- 601 W 11th Ave Unit 409
- 601 W 11th Ave Unit 121
- 601 W 11th Ave Unit 303
- 1178 Mariposa St
- 1200 Cherokee St Unit 206
- 1301 Speer Blvd Unit 401
- 1301 Speer Blvd Unit 202
- 1350 Speer Blvd
- 1275 N Santa fe Dr
- 650 W Colfax Ave
- 1225 Santa fe Dr
- 1323 Kalamath St
- 475 W 12th Ave
- 601 W 11th Ave Unit 122
- 601 W 11th Ave Unit 1002
- 360 W 13th Ave
- 1010 W Colfax Ave
- 370 W 12th Ave
- 1040 Santa fe Dr
- 1120 Delaware St Unit 504
- 1120 Delaware St Unit 505
- 1250 Cherokee St
- 1010 N Santa fe Dr
- 290 W 12th Ave Unit 406
- 1140 Cherokee St Unit 503
