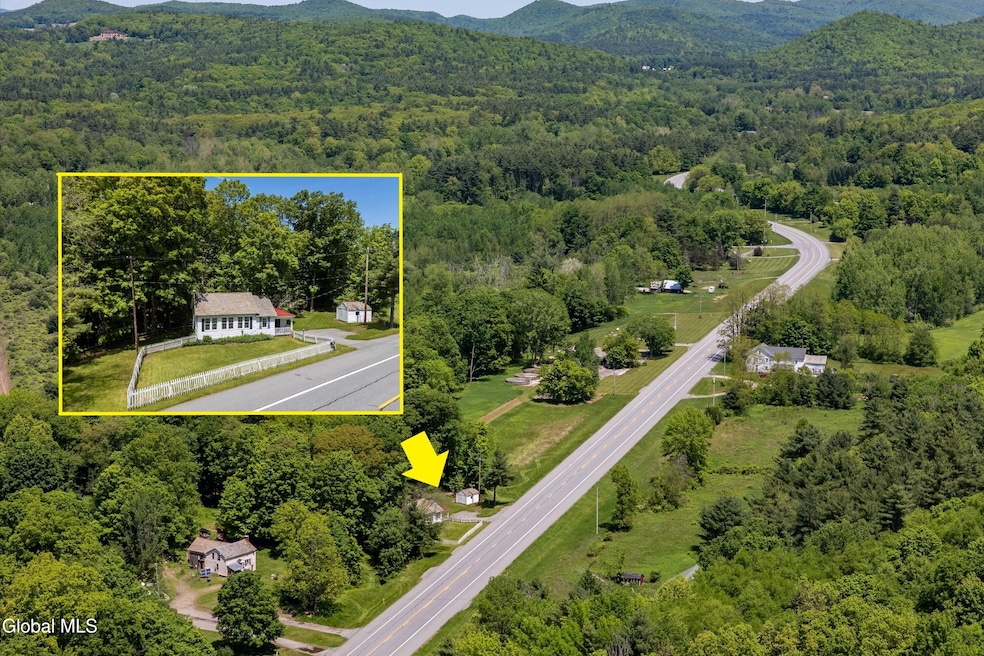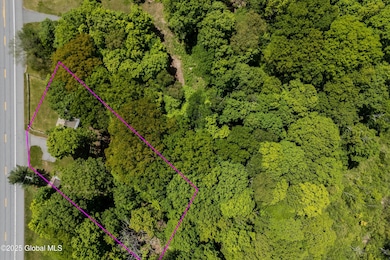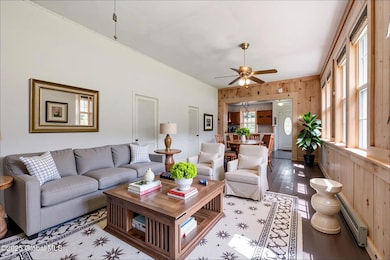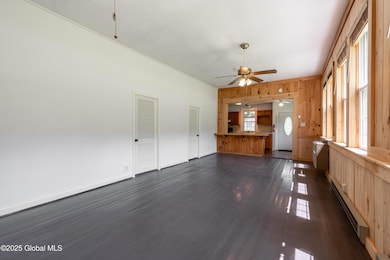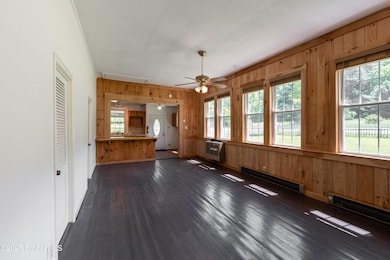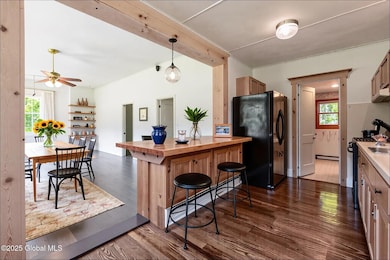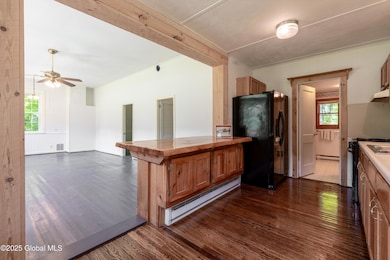1301 State Route 313 Cambridge, NY 12816
Estimated payment $1,245/month
Highlights
- Home fronts a creek
- View of Trees or Woods
- Ranch Style House
- River Front
- Wooded Lot
- No HOA
About This Home
Welcome to your serene getaway just miles from the Vermont border! This charming ranch-style home offers beautiful water views and direct access to a creek that feeds the scenic Batten Kill River. Set on just under three-quarters of an acre, the wooded lot provides privacy, space to explore, and a true connection to nature.
Inside, you'll find an open and sun-filled floor plan with updated windows, washer and dryer hookups, and an inviting enclosed porch—perfect for relaxing in any season. With two driveways and parking for up to six vehicles, there's plenty of space for guests or outdoor hobbies. Whether you're looking for a low-maintenance weekend escape, a smart rental investment, or a cozy year-round home, this property offers the perfect blend of country charm and peaceful living in a beautiful upstate setting.
Home Details
Home Type
- Single Family
Est. Annual Taxes
- $2,305
Year Built
- Built in 1890
Lot Details
- 0.72 Acre Lot
- Lot Dimensions are 132x245
- Home fronts a creek
- River Front
- Property fronts a private road
- Back and Front Yard Fenced
- Level Lot
- Wooded Lot
Property Views
- Woods
- Creek or Stream
- Hills
Home Design
- Ranch Style House
- Stone Foundation
- Slate Roof
- Metal Roof
- Vinyl Siding
Interior Spaces
- 902 Sq Ft Home
- Built-In Features
- Double Pane Windows
- Living Room
- Gas Oven
- Washer and Dryer Hookup
Bedrooms and Bathrooms
- 2 Bedrooms
- Bathroom on Main Level
- 1 Full Bathroom
Parking
- 6 Parking Spaces
- Driveway
- Off-Street Parking
Outdoor Features
- Enclosed Patio or Porch
- Exterior Lighting
- Shed
Schools
- Cambridge Elementary School
- Cambridge High School
Utilities
- No Cooling
- Baseboard Heating
- Electric Baseboard Heater
- Septic Tank
- High Speed Internet
- Cable TV Available
Community Details
- No Home Owners Association
Listing and Financial Details
- Legal Lot and Block 14.000 / 2
- Assessor Parcel Number 534200 241.-2-14
Map
Home Values in the Area
Average Home Value in this Area
Tax History
| Year | Tax Paid | Tax Assessment Tax Assessment Total Assessment is a certain percentage of the fair market value that is determined by local assessors to be the total taxable value of land and additions on the property. | Land | Improvement |
|---|---|---|---|---|
| 2024 | $2,305 | $94,000 | $27,400 | $66,600 |
| 2023 | $2,371 | $94,000 | $27,400 | $66,600 |
| 2022 | $2,002 | $94,000 | $27,400 | $66,600 |
| 2021 | $1,608 | $20,000 | $1,000 | $19,000 |
| 2020 | $1,632 | $20,000 | $1,000 | $19,000 |
| 2019 | $1,558 | $20,000 | $1,000 | $19,000 |
| 2018 | $1,558 | $20,000 | $1,000 | $19,000 |
| 2017 | $1,737 | $20,000 | $1,000 | $19,000 |
| 2016 | $526 | $20,000 | $1,000 | $19,000 |
| 2015 | -- | $20,000 | $1,000 | $19,000 |
| 2014 | -- | $20,000 | $1,000 | $19,000 |
Property History
| Date | Event | Price | List to Sale | Price per Sq Ft | Prior Sale |
|---|---|---|---|---|---|
| 10/22/2025 10/22/25 | Price Changed | $200,000 | -14.9% | $222 / Sq Ft | |
| 09/03/2025 09/03/25 | For Sale | $234,977 | +142.2% | $261 / Sq Ft | |
| 02/02/2022 02/02/22 | Sold | $97,000 | +9.0% | $140 / Sq Ft | View Prior Sale |
| 01/16/2022 01/16/22 | Pending | -- | -- | -- | |
| 01/13/2022 01/13/22 | For Sale | $89,000 | -- | $128 / Sq Ft |
Purchase History
| Date | Type | Sale Price | Title Company |
|---|---|---|---|
| Warranty Deed | $97,000 | None Available | |
| Deed | $75,500 | D. Alan Wrigley, Jr. | |
| Interfamily Deed Transfer | -- | D. Alan Wrigley, Jr. | |
| Interfamily Deed Transfer | -- | D Alan Wrigley, Jr | |
| Interfamily Deed Transfer | -- | D Alan Wrigley |
Mortgage History
| Date | Status | Loan Amount | Loan Type |
|---|---|---|---|
| Previous Owner | $82,499 | New Conventional |
Source: Global MLS
MLS Number: 202525065
APN: 534200-241-000-0002-014-000-0000
- 262 Binninger Rd
- L2&4 New York 313
- 31 Rj Way
- 2065 Ny-313
- 42 Stanton Rd
- 290 Camden Valley Rd
- 669 Ashgrove Rd
- 667 Ashgrove Rd
- 531 Sullivan Way
- 3 White Birch Ln
- 800 Chestnut Hill Rd
- 403 Ashgrove Rd
- 77 Spring St
- 1337 Chunks Brook Rd
- 10 Spring Valley Ln
- 8 N Park St
- 22 Washington St
- 16 W Main St
- 717 County Route 62
- 10 Chestnut Hill Rd
- 5451 River Rd
- 17-19-19 Ave a
- 47 W Main St Unit 2
- 43 W Main St Unit 2
- 197 N Main St
- 197 N Main St
- 19 Cary Rd
- 9 Church St Unit 9 Church St
- 18 Main St Unit C
- 18 Main St Unit C
- 42 Mechanic St
- 152 Main St Unit 6
- 152 Main St Unit 1
- 152 Main St Unit 3
- 21194 Ny-22 Unit 6
- 21194 Ny-22 Unit 1
- 78 Franklin Rd
- 22 Church St Unit 6
- 22 Church St Unit 7
- 397 Powderhorn Rd
