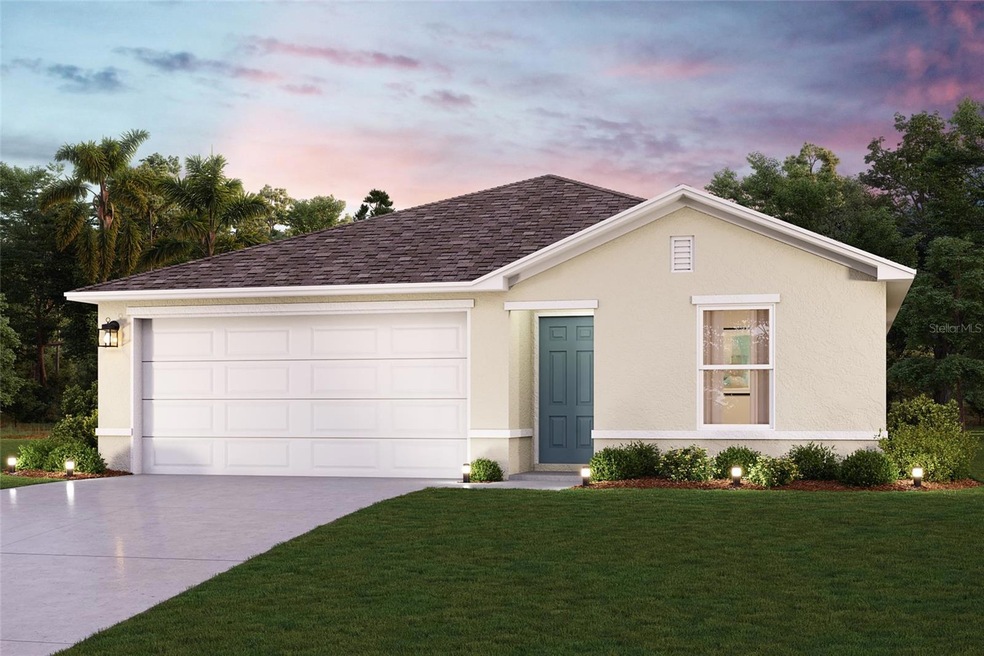
1301 Stone Ridge Cir Sebring, FL 33870
Highlights
- New Construction
- Great Room
- Thermal Windows
- Clubhouse
- Community Pool
- 2 Car Attached Garage
About This Home
As of May 2025Be charmed by this new construction home in the vibrant Stone Ridge community! The desirable Alton plan boasts a well-appointed kitchen with a walk-in pantry overlooking an open-concept dining area and living room. The kitchen features gorgeous cabinets, granite countertops, and stainless-steel appliances (Including: range, microwave hood, and dishwasher). All bedrooms, including the laundry room, are on the main floor. The private owner’s suite features an attached bath and walk-in closet. This desirable plan also comes complete with a 2-car garage.
Last Agent to Sell the Property
WJH BROKERAGE FL LLC Brokerage Phone: 321-238-8595 License #3333399 Listed on: 11/27/2024
Home Details
Home Type
- Single Family
Est. Annual Taxes
- $528
Year Built
- Built in 2024 | New Construction
Lot Details
- 5,400 Sq Ft Lot
- South Facing Home
- Property is zoned R1
HOA Fees
- $203 Monthly HOA Fees
Parking
- 2 Car Attached Garage
- Garage Door Opener
- Driveway
Home Design
- Home is estimated to be completed on 3/21/25
- Slab Foundation
- Shingle Roof
- Block Exterior
- Stucco
Interior Spaces
- 1,263 Sq Ft Home
- Thermal Windows
- Double Pane Windows
- Insulated Windows
- Great Room
- Dining Room
- Fire and Smoke Detector
- Laundry Room
Kitchen
- Range
- Microwave
- Dishwasher
Flooring
- Carpet
- Vinyl
Bedrooms and Bathrooms
- 3 Bedrooms
- Walk-In Closet
- 2 Full Bathrooms
Outdoor Features
- Exterior Lighting
Utilities
- Central Heating and Cooling System
- Heat Pump System
- Electric Water Heater
- High Speed Internet
Listing and Financial Details
- Visit Down Payment Resource Website
- Legal Lot and Block 27 / A
- Assessor Parcel Number S-19-34-29-100-00A0-0270
Community Details
Overview
- Association fees include pool, management
- Patty Doll Association, Phone Number (407) 480-4200
- Built by CENTURY COMPLETE
- Stone Ridge Subdivision, Alton A6 Floorplan
Amenities
- Clubhouse
Recreation
- Community Pool
Ownership History
Purchase Details
Home Financials for this Owner
Home Financials are based on the most recent Mortgage that was taken out on this home.Similar Homes in Sebring, FL
Home Values in the Area
Average Home Value in this Area
Purchase History
| Date | Type | Sale Price | Title Company |
|---|---|---|---|
| Warranty Deed | $215,000 | Parkway Title Llc | |
| Warranty Deed | $215,000 | Parkway Title Llc |
Mortgage History
| Date | Status | Loan Amount | Loan Type |
|---|---|---|---|
| Open | $171,920 | New Conventional | |
| Closed | $171,920 | New Conventional |
Property History
| Date | Event | Price | Change | Sq Ft Price |
|---|---|---|---|---|
| 06/13/2025 06/13/25 | Price Changed | $1,995 | -5.0% | $2 / Sq Ft |
| 05/12/2025 05/12/25 | For Rent | $2,100 | 0.0% | -- |
| 05/08/2025 05/08/25 | Sold | $214,990 | 0.0% | $170 / Sq Ft |
| 03/24/2025 03/24/25 | Pending | -- | -- | -- |
| 02/18/2025 02/18/25 | Price Changed | $214,990 | -9.1% | $170 / Sq Ft |
| 11/27/2024 11/27/24 | For Sale | $236,490 | -- | $187 / Sq Ft |
Tax History Compared to Growth
Tax History
| Year | Tax Paid | Tax Assessment Tax Assessment Total Assessment is a certain percentage of the fair market value that is determined by local assessors to be the total taxable value of land and additions on the property. | Land | Improvement |
|---|---|---|---|---|
| 2024 | $525 | $35,000 | $35,000 | -- |
| 2023 | $525 | $35,000 | $35,000 | $0 |
| 2022 | $411 | $20,000 | $20,000 | $0 |
| 2021 | $357 | $17,000 | $17,000 | $0 |
| 2020 | $351 | $17,000 | $0 | $0 |
| 2019 | $352 | $17,000 | $0 | $0 |
| 2018 | $156 | $17,000 | $0 | $0 |
| 2017 | $73 | $4,500 | $0 | $0 |
| 2016 | $57 | $2,500 | $0 | $0 |
| 2015 | $56 | $2,500 | $0 | $0 |
| 2014 | $57 | $0 | $0 | $0 |
Agents Affiliated with this Home
-
Roma Riley
R
Seller's Agent in 2025
Roma Riley
Fraser Realty Inc
(786) 202-6238
23 Total Sales
-
David Rodriguez

Seller's Agent in 2025
David Rodriguez
WJH BROKERAGE FL LLC
(863) 270-1024
137 Total Sales
-
Stellar Non-Member Agent
S
Buyer's Agent in 2025
Stellar Non-Member Agent
FL_MFRMLS
Map
Source: Stellar MLS
MLS Number: C7501129
APN: S-19-34-29-100-00A0-0270
