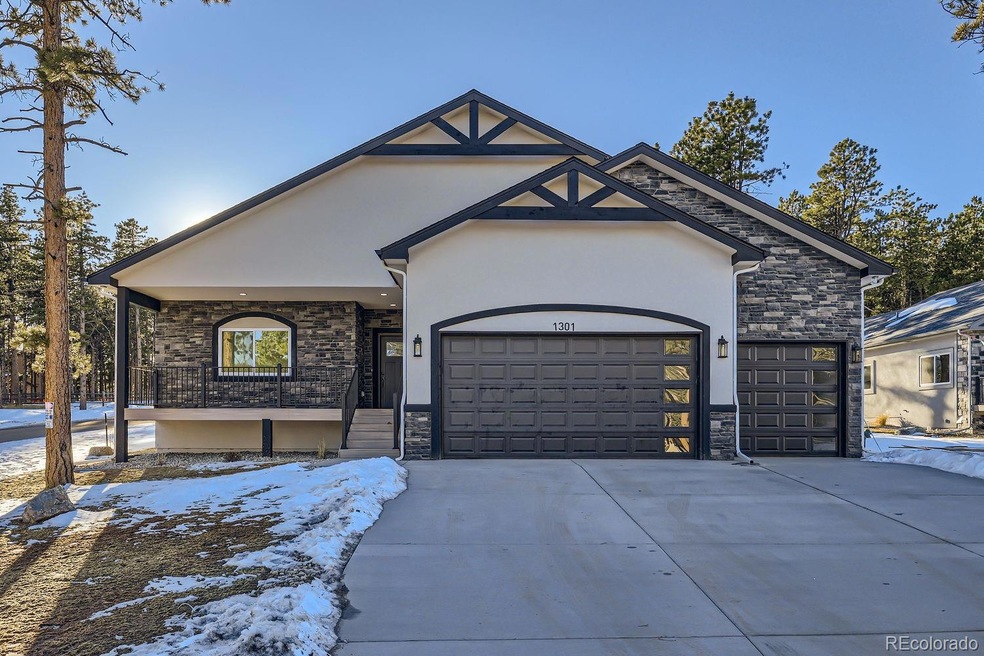
1301 Stone Ridge Dr Woodland Park, CO 80863
Estimated payment $4,449/month
Highlights
- New Construction
- Open Floorplan
- Aspen Trees
- Primary Bedroom Suite
- Green Roof
- Mountainous Lot
About This Home
Experience peaceful mountain living in the sought-after Stone Ridge Village of Woodland Park, CO. This brand-new ranch-style home has over 2,100 sqft with 4 beds, 2 baths, and an oversized 3-car garage, all thoughtfully designed in an open-concept layout. Step into the spacious foyer that leads into the expansive living room, where a high-vaulted ceiling and floor-to-ceiling stone gas fireplace (35,000 BTU) creates a warm and inviting atmosphere. The kitchen is a chef’s dream, featuring premium granite countertops, high-end custom cabinetry, an island with a cooktop and downdraft range built-in, a large walk-in pantry, and walk-out access to a covered concrete patio with a gas hookup—perfect for outdoor grilling. No detail was overlooked in this home, from the upgraded insulation and solid-core doors to the tankless water heater, radon mitigation system, and custom soft-close cabinetry. The heated crawl space adds extra storage, while engineered hardwood floors enhance both beauty and durability. The primary suite is a true retreat, offering a spacious en-suite bathroom with a double vanity, walk-in shower, and a custom wardrobe closet. Energy-efficient Mezzo windows ensuring year-round comfort and convenience.The oversized 3-car garage is built for function and efficiency, boasting an electric car charger, epoxy-coated floors, and a hot/cold spigot—perfect for easy car or pet washing. Step outside to your landscaped and seeded yard to enjoy the fresh Colorado air from the covered patio, accessible from the kitchen/dining and primary bedroom areas. Designed for seamless main-level living with minimal stairs, in-unit laundry, and plenty of space for entertaining, work, and relaxation, this home truly has it all. Ideally located just minutes from Woodland Park's Main Street, schools, scenic walking trails, and only 30 minutes from Colorado Springs, this is mountain living at its finest. A must-see!
Listing Agent
Your Castle Realty LLC Brokerage Email: brd@yourcastle.com,814-758-7602 License #100103869 Listed on: 03/18/2025

Home Details
Home Type
- Single Family
Est. Annual Taxes
- $2,443
Year Built
- Built in 2024 | New Construction
Lot Details
- 0.4 Acre Lot
- Landscaped
- Natural State Vegetation
- Corner Lot
- Level Lot
- Mountainous Lot
- Aspen Trees
- Partially Wooded Lot
- Grass Covered Lot
- Property is zoned PUD
HOA Fees
- $40 Monthly HOA Fees
Parking
- 3 Car Attached Garage
- Electric Vehicle Home Charger
- Lighted Parking
- Dry Walled Garage
- Epoxy
- Guest Parking
Home Design
- Mountain Contemporary Architecture
- Frame Construction
- Composition Roof
- Stone Siding
- Concrete Block And Stucco Construction
- Radon Mitigation System
- Concrete Perimeter Foundation
Interior Spaces
- 2,203 Sq Ft Home
- 1-Story Property
- Open Floorplan
- Vaulted Ceiling
- Ceiling Fan
- Entrance Foyer
- Living Room with Fireplace
- Dining Room
- Bonus Room
- Utility Room
- Laundry Room
Kitchen
- Oven
- Down Draft Cooktop
- Microwave
- Dishwasher
- Kitchen Island
- Granite Countertops
- Disposal
Flooring
- Carpet
- Tile
- Vinyl
Bedrooms and Bathrooms
- 4 Main Level Bedrooms
- Primary Bedroom Suite
Basement
- Crawl Space
- Basement Window Egress
Home Security
- Radon Detector
- Fire and Smoke Detector
Eco-Friendly Details
- Green Roof
- Energy-Efficient Windows
Outdoor Features
- Covered patio or porch
- Rain Gutters
Schools
- Gateway Elementary School
- Woodland Park Middle School
- Woodland Park High School
Utilities
- Forced Air Heating System
- Heating System Uses Natural Gas
- 220 Volts
- 220 Volts in Garage
- Natural Gas Connected
- Tankless Water Heater
- High Speed Internet
Community Details
- Association fees include trash
- Stone Ridge Village Association, Phone Number (719) 687-0800
- Stone Ridge Village Subdivision, Columbine Floorplan
Listing and Financial Details
- Exclusions: Staging
- Assessor Parcel Number R0057670
Map
Home Values in the Area
Average Home Value in this Area
Property History
| Date | Event | Price | Change | Sq Ft Price |
|---|---|---|---|---|
| 05/02/2025 05/02/25 | Price Changed | $760,000 | -0.7% | $345 / Sq Ft |
| 03/18/2025 03/18/25 | For Sale | $765,000 | -- | $347 / Sq Ft |
Similar Homes in Woodland Park, CO
Source: REcolorado®
MLS Number: 7242779
- 1313 Stone Ridge Dr
- 1309 Stone Ridge Dr
- 1305 Stone Ridge Dr
- 1287 Firestone Dr Unit L17
- 1287 Firestone Dr
- 1290 Firestone Dr
- 0 Firestone Dr
- 1323 Firestone Dr
- 1308 Stone Ridge Dr
- 1108 Ptarmigan Dr
- 1300 Thomas Cir
- 1346 Firestone Dr
- 1283 Firestone Dr
- 1279 Firestone Dr
- 1136 Ptarmigan Dr
- 185 Wildrose Ct
- 1465 Northwoods Dr
- 1127 Michael Ln
- 1378 Millstone Ln
- 1241 Woodland Valley Ranch Dr Unit 1
- 1003 Mateo Camino
- 115 N Park St Unit 1
- 704 Stone Park Ln
- 380 Paradise Cir Unit A-1
- 1301 E Us Highway 24
- 6 Pike View Dr
- 9885 Fountain Rd
- 8220 W Hwy 24 Unit 3
- 15729 Pine Lake Dr
- 15729 Pine Lake Dr
- 3143 Waterfront Dr
- 14275 Westcreek Rd
- 14275 Westcreek Rd
- 16637 Elk Valley Trail
- 6961 Yellowpine Dr
- 6020 Ashton Park Place
- 2569 Hot Springs Ct
- 1320 Herman View Way
- 780 Century Ln






