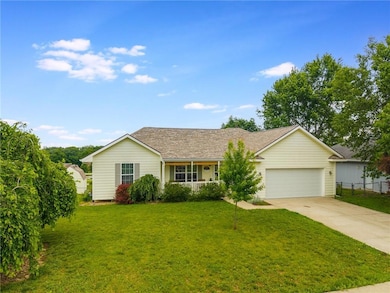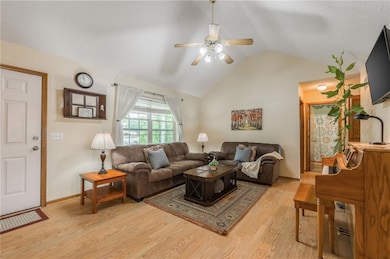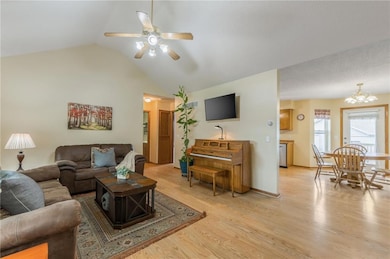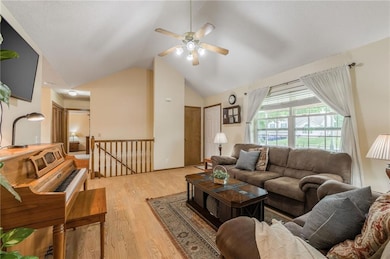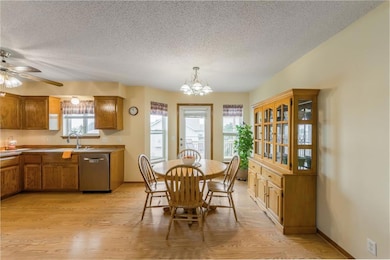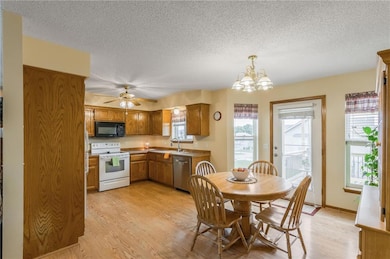
1301 Stonecrest Dr Kearney, MO 64060
Estimated payment $2,149/month
Highlights
- Deck
- Recreation Room
- Corner Lot
- Kearney Junior High School Rated A-
- Ranch Style House
- No HOA
About This Home
Stunning True Ranch Home in Kearney! Welcome to this beautifully maintained true ranch home in the highly sought-after Marimack neighborhood, offering top-rated Kearney schools! This spacious 4-bedroom, 3-full-bathroom home is move-in ready and lovingly cared for, making it the perfect place to call your own. Step inside and be greeted by the new carpet and an inviting, open floor plan. The large kitchen is a chef’s dream, featuring tons of storage and plenty of counter space, making meal prep a breeze. The spacious living areas are perfect for both everyday living and entertaining. The upgraded deck overlooks the beautifully landscaped, fenced backyard, providing the perfect outdoor retreat. The established landscaping adds charm and privacy to your home. For added convenience, a shed offers extra storage space, keeping your yard and garage tidy. The walk-out basement adds even more living space, with endless possibilities for a recreation room, home gym, or additional bedrooms. Located in a prime area with easy access to shopping, dining, and major highways, this home is in a prime location you won’t want to miss.
Listing Agent
RE/MAX Revolution Liberty Brokerage Phone: 816-357-9111 License #1999127126 Listed on: 04/07/2025

Co-Listing Agent
RE/MAX Revolution Liberty Brokerage Phone: 816-357-9111 License #2022010366
Home Details
Home Type
- Single Family
Est. Annual Taxes
- $2,952
Year Built
- Built in 1999
Lot Details
- 10,890 Sq Ft Lot
- West Facing Home
- Aluminum or Metal Fence
- Corner Lot
Parking
- 2 Car Attached Garage
- Front Facing Garage
- Garage Door Opener
Home Design
- Ranch Style House
- Traditional Architecture
- Frame Construction
- Composition Roof
Interior Spaces
- Ceiling Fan
- Living Room
- Recreation Room
- Laundry on main level
Kitchen
- Eat-In Kitchen
- Built-In Oven
- Dishwasher
- Disposal
Flooring
- Wall to Wall Carpet
- Laminate
- Vinyl
Bedrooms and Bathrooms
- 4 Bedrooms
- Walk-In Closet
- 3 Full Bathrooms
Finished Basement
- Basement Fills Entire Space Under The House
- Bedroom in Basement
Home Security
- Storm Windows
- Fire and Smoke Detector
Schools
- Kearney Elementary School
- Kearney High School
Utilities
- Central Air
- Heating System Uses Natural Gas
Additional Features
- Deck
- City Lot
Listing and Financial Details
- Assessor Parcel Number 07-914-00-08-001.00
- $0 special tax assessment
Community Details
Overview
- No Home Owners Association
- Marimack Subdivision
Security
- Building Fire Alarm
Map
Home Values in the Area
Average Home Value in this Area
Tax History
| Year | Tax Paid | Tax Assessment Tax Assessment Total Assessment is a certain percentage of the fair market value that is determined by local assessors to be the total taxable value of land and additions on the property. | Land | Improvement |
|---|---|---|---|---|
| 2024 | $2,952 | $43,070 | -- | -- |
| 2023 | $2,942 | $43,070 | $0 | $0 |
| 2022 | $2,599 | $36,800 | $0 | $0 |
| 2021 | $2,548 | $36,803 | $4,180 | $32,623 |
| 2020 | $2,544 | $33,420 | $0 | $0 |
| 2019 | $2,530 | $33,420 | $0 | $0 |
| 2018 | $2,499 | $31,880 | $0 | $0 |
| 2017 | $2,386 | $31,880 | $4,180 | $27,700 |
| 2016 | $2,386 | $30,760 | $4,180 | $26,580 |
| 2015 | $2,386 | $30,760 | $4,180 | $26,580 |
| 2014 | $2,259 | $28,970 | $4,370 | $24,600 |
Property History
| Date | Event | Price | Change | Sq Ft Price |
|---|---|---|---|---|
| 05/28/2025 05/28/25 | For Sale | $340,000 | +86.3% | $142 / Sq Ft |
| 05/08/2018 05/08/18 | Sold | -- | -- | -- |
| 04/04/2018 04/04/18 | Pending | -- | -- | -- |
| 03/30/2018 03/30/18 | For Sale | $182,500 | -- | -- |
Purchase History
| Date | Type | Sale Price | Title Company |
|---|---|---|---|
| Trustee Deed | -- | Thomson Affinity Title Llc | |
| Interfamily Deed Transfer | -- | -- | |
| Warranty Deed | -- | Stewart Title | |
| Warranty Deed | -- | -- |
Mortgage History
| Date | Status | Loan Amount | Loan Type |
|---|---|---|---|
| Open | $162,500 | New Conventional | |
| Previous Owner | $50,000 | No Value Available |
Similar Homes in Kearney, MO
Source: Heartland MLS
MLS Number: 2541860
APN: 07-914-00-08-001.00
- 1203 Noah's Ln
- 1201 Noah's Ln
- 721 E 13th Terrace
- 1105 Noah's Ln
- 1103 Noah's Ln
- 1104 Noah's Ln
- 1102 Noah's Ln
- 1403 Rose St
- 911 Porter Ridge Rd
- 1031 E 14th St
- 1703 Marble Dr
- 1504 Jules Ct
- 0 E 6th St
- 1102 E 14th St
- 302 E 11th St
- 1401 S Prospect St
- 1403 S Prospect St
- 805 Feldspar St
- 19209 NE 144th St
- 208 Melinda Dr

