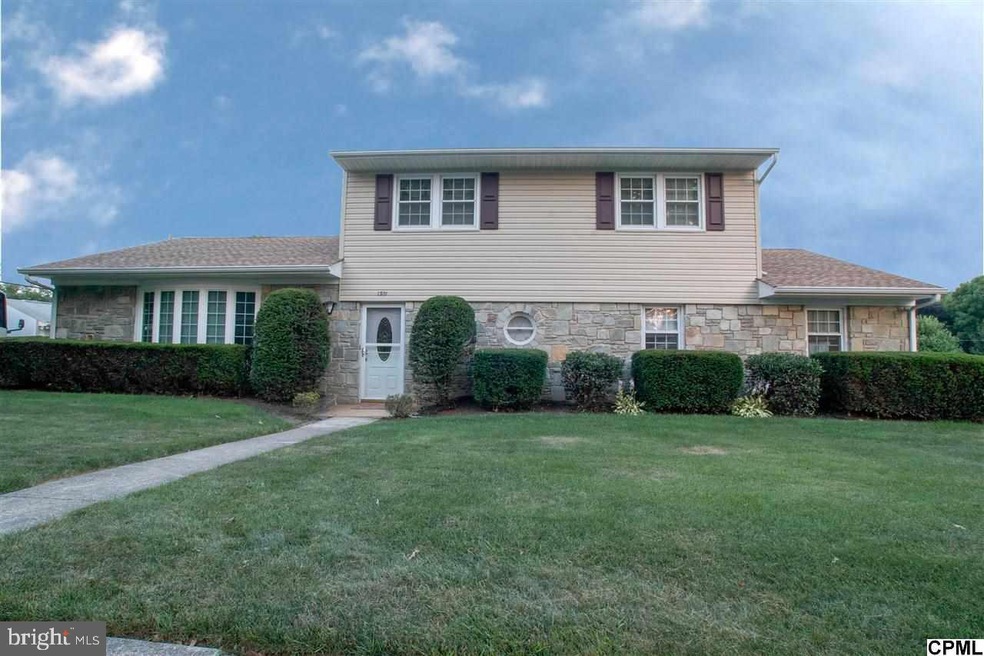
1301 Stuart Dr Mechanicsburg, PA 17055
Estimated Value: $312,851 - $349,000
Highlights
- Corner Lot
- No HOA
- Formal Dining Room
- Mechanicsburg Area Senior High School Rated A-
- Den
- Eat-In Kitchen
About This Home
As of October 2014Price Reduced!! Fully updated and well-maintained 3 bed, 2.5 bath in Mechanicsburg. Upgrades: professionally installed roof and vinyl siding, fully re-modeled bathrooms by Bathfitters, granite counter-tops in kitchen, hardwood floors, freshly painted and all newer windows. Covered patio with fenced-in yard and shed. Lawn treatment for the year. Large 2-car garage with laundry space and tool bench. Move-In Ready!!
Last Buyer's Agent
HEATHER MILLER
Turn Key Realty Group
Home Details
Home Type
- Single Family
Est. Annual Taxes
- $3,010
Year Built
- Built in 1964
Lot Details
- 10,019 Sq Ft Lot
- Split Rail Fence
- Corner Lot
Home Design
- Split Level Home
- Poured Concrete
- Fiberglass Roof
- Asphalt Roof
- Vinyl Siding
- Stick Built Home
Interior Spaces
- 1,688 Sq Ft Home
- Property has 2 Levels
- Ceiling Fan
- Gas Fireplace
- Formal Dining Room
- Den
- Attic Fan
- Fire and Smoke Detector
- Laundry Room
- Basement
Kitchen
- Eat-In Kitchen
- Electric Oven or Range
- Microwave
- Dishwasher
Bedrooms and Bathrooms
- 3 Bedrooms
- En-Suite Primary Bedroom
- 2.5 Bathrooms
Parking
- 2 Car Garage
- Garage Door Opener
- Driveway
Outdoor Features
- Patio
Schools
- Elmwood Elementary School
- Mechanicsburg Middle School
- Mechanicsburg Area High School
Utilities
- Central Air
- Baseboard Heating
- 200+ Amp Service
- Cable TV Available
Community Details
- No Home Owners Association
Listing and Financial Details
- Assessor Parcel Number 17230561097
Ownership History
Purchase Details
Home Financials for this Owner
Home Financials are based on the most recent Mortgage that was taken out on this home.Similar Homes in Mechanicsburg, PA
Home Values in the Area
Average Home Value in this Area
Purchase History
| Date | Buyer | Sale Price | Title Company |
|---|---|---|---|
| Bobkoski Jeffrey C | $223,500 | -- |
Mortgage History
| Date | Status | Borrower | Loan Amount |
|---|---|---|---|
| Open | Bobkoski Jeffrey C | $212,325 |
Property History
| Date | Event | Price | Change | Sq Ft Price |
|---|---|---|---|---|
| 10/10/2014 10/10/14 | Sold | $223,500 | -10.6% | $132 / Sq Ft |
| 09/08/2014 09/08/14 | Pending | -- | -- | -- |
| 07/09/2014 07/09/14 | For Sale | $250,000 | -- | $148 / Sq Ft |
Tax History Compared to Growth
Tax History
| Year | Tax Paid | Tax Assessment Tax Assessment Total Assessment is a certain percentage of the fair market value that is determined by local assessors to be the total taxable value of land and additions on the property. | Land | Improvement |
|---|---|---|---|---|
| 2025 | $4,182 | $177,800 | $45,500 | $132,300 |
| 2024 | $4,040 | $177,800 | $45,500 | $132,300 |
| 2023 | $3,201 | $177,800 | $45,500 | $132,300 |
| 2022 | $3,753 | $177,800 | $45,500 | $132,300 |
| 2021 | $3,618 | $177,800 | $45,500 | $132,300 |
| 2020 | $3,542 | $177,800 | $45,500 | $132,300 |
| 2019 | $3,478 | $177,800 | $45,500 | $132,300 |
| 2018 | $3,422 | $177,800 | $45,500 | $132,300 |
| 2017 | $3,288 | $177,800 | $45,500 | $132,300 |
| 2016 | -- | $177,800 | $45,500 | $132,300 |
| 2015 | -- | $177,800 | $45,500 | $132,300 |
| 2014 | -- | $177,800 | $45,500 | $132,300 |
Agents Affiliated with this Home
-
Courtney Brennan

Seller's Agent in 2014
Courtney Brennan
EXP Realty, LLC
(717) 673-0675
7 in this area
76 Total Sales
-
H
Buyer's Agent in 2014
HEATHER MILLER
Turn Key Realty Group
Map
Source: Bright MLS
MLS Number: 1003644013
APN: 17-23-0561-097
- 1114 Charles St
- 5220 Eton Place
- 120 Winston Dr
- 136 Winston Dr
- 1003 Apple Dr
- 449 Delancey Ct
- 175 Melbourne Ln
- 609 Cedar Ridge Ln
- 701 Robert St
- 472 Stonehedge Ln
- 61 Lori Cir
- 404 Morris Dr
- 610 Estate Dr
- 453 Stonehedge Ln
- 1321 Carnegie Way
- 3118 Grove Ct
- 1313 Carnegie Way
- 00 Estate Dr
- 01 Estate Dr
- 356 Stonehedge Ln
- 1301 Stuart Dr
- 1303 Apple Dr
- 1207 Apple Dr
- 112 Lancaster Blvd
- 1305 Apple Dr
- 114 Lancaster Blvd
- 110 Lancaster Blvd
- 1300 Apple Dr
- 1204 Apple Dr
- 116 Lancaster Blvd
- 1307 Apple Dr
- 108 Lancaster Blvd
- 1128 Baldwin St
- 1203 Apple Dr
- 1127 Baldwin St
- 5232 Stuart Dr
- 1302 Apple Dr
- 118 Lancaster Blvd
- 113 Lancaster Blvd
- 1202 Apple Dr
