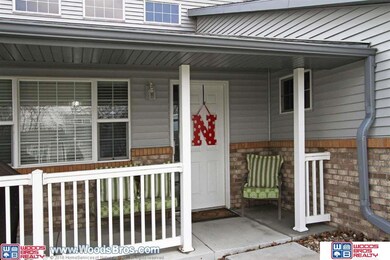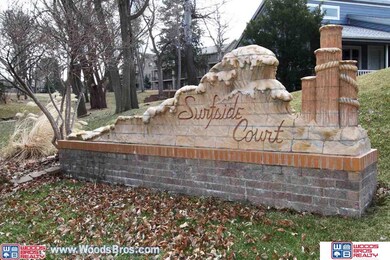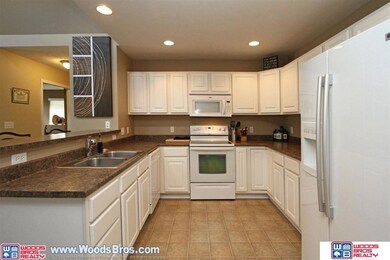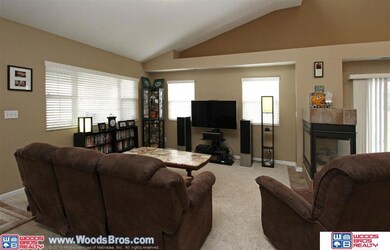
1301 Surfside Ct Lincoln, NE 68528
Highlights
- Ranch Style House
- Covered Deck
- Gas Log Fireplace
- 2 Car Attached Garage
- Forced Air Heating and Cooling System
About This Home
As of June 2023Life's a beach in this easy-living townhouse! Clean and comfortable with an open floor plan and soaring ceilings, your new home is a stone's throw away from Capitol Beach. Warm colors, plenty of natural light, a 3-sided gas fireplace, a spacious master suite with a generously-sized master bathroom that includes a large walk-in shower! The breakfast bar makes for easy kitchen conversation, and the nearby laundry room and garage entrance are super convenient. Original owner has taken exceptional care of the property and it shows. Live the good life near the beach - come see it today!
Last Agent to Sell the Property
Performance Property Mgmt License #20220022 Listed on: 03/04/2016
Townhouse Details
Home Type
- Townhome
Est. Annual Taxes
- $2,707
Year Built
- Built in 2005
HOA Fees
- $125 Monthly HOA Fees
Parking
- 2 Car Attached Garage
Home Design
- Ranch Style House
- Slab Foundation
- Composition Roof
Interior Spaces
- 1,540 Sq Ft Home
- Gas Log Fireplace
Bedrooms and Bathrooms
- 2 Bedrooms
- 2 Full Bathrooms
Schools
- Lakeview Elementary School
- Park Middle School
- Lincoln High School
Additional Features
- Covered Deck
- Forced Air Heating and Cooling System
Community Details
- Surfside Court Townhouse Association
Listing and Financial Details
- Assessor Parcel Number 1021443006000
Ownership History
Purchase Details
Home Financials for this Owner
Home Financials are based on the most recent Mortgage that was taken out on this home.Purchase Details
Home Financials for this Owner
Home Financials are based on the most recent Mortgage that was taken out on this home.Purchase Details
Similar Homes in Lincoln, NE
Home Values in the Area
Average Home Value in this Area
Purchase History
| Date | Type | Sale Price | Title Company |
|---|---|---|---|
| Warranty Deed | $157,000 | Nebraska Title Co | |
| Corporate Deed | $139,000 | Ct | |
| Survivorship Deed | $46,000 | -- |
Mortgage History
| Date | Status | Loan Amount | Loan Type |
|---|---|---|---|
| Open | $138,000 | New Conventional | |
| Closed | $144,000 | New Conventional | |
| Closed | $149,150 | FHA | |
| Previous Owner | $134,600 | New Conventional | |
| Previous Owner | $138,500 | New Conventional |
Property History
| Date | Event | Price | Change | Sq Ft Price |
|---|---|---|---|---|
| 07/23/2025 07/23/25 | Pending | -- | -- | -- |
| 07/15/2025 07/15/25 | For Sale | $279,900 | 0.0% | $182 / Sq Ft |
| 07/15/2025 07/15/25 | Price Changed | $279,900 | -1.8% | $182 / Sq Ft |
| 06/24/2025 06/24/25 | Pending | -- | -- | -- |
| 04/17/2025 04/17/25 | For Sale | $285,000 | +7.5% | $185 / Sq Ft |
| 06/20/2023 06/20/23 | Sold | $265,000 | +8.2% | $172 / Sq Ft |
| 05/19/2023 05/19/23 | Pending | -- | -- | -- |
| 05/17/2023 05/17/23 | For Sale | $245,000 | +56.1% | $159 / Sq Ft |
| 05/07/2016 05/07/16 | Sold | $157,000 | -1.8% | $102 / Sq Ft |
| 03/11/2016 03/11/16 | Pending | -- | -- | -- |
| 03/04/2016 03/04/16 | For Sale | $159,900 | -- | $104 / Sq Ft |
Tax History Compared to Growth
Tax History
| Year | Tax Paid | Tax Assessment Tax Assessment Total Assessment is a certain percentage of the fair market value that is determined by local assessors to be the total taxable value of land and additions on the property. | Land | Improvement |
|---|---|---|---|---|
| 2024 | $3,302 | $234,500 | $35,000 | $199,500 |
| 2023 | $3,541 | $211,300 | $28,000 | $183,300 |
| 2022 | $3,495 | $185,700 | $24,000 | $161,700 |
| 2021 | $3,501 | $185,700 | $24,000 | $161,700 |
| 2020 | $2,992 | $156,600 | $24,000 | $132,600 |
| 2019 | $2,993 | $156,600 | $24,000 | $132,600 |
| 2018 | $3,033 | $158,000 | $20,000 | $138,000 |
| 2017 | $3,061 | $158,000 | $20,000 | $138,000 |
| 2016 | $2,726 | $140,000 | $20,000 | $120,000 |
| 2015 | $2,707 | $140,000 | $20,000 | $120,000 |
| 2014 | $2,873 | $147,700 | $25,000 | $122,700 |
| 2013 | -- | $147,700 | $25,000 | $122,700 |
Agents Affiliated with this Home
-
Amy Briggs

Seller's Agent in 2025
Amy Briggs
Keller Williams Lincoln
(402) 202-0319
248 Total Sales
-
Maranda Meece

Seller's Agent in 2023
Maranda Meece
Nebraska Realty
(402) 805-7159
79 Total Sales
-
Jon Rademacher

Seller's Agent in 2016
Jon Rademacher
Performance Property Mgmt
(402) 416-8582
40 Total Sales
-
Jeni Meyer

Buyer's Agent in 2016
Jeni Meyer
Nebraska Realty
(402) 770-6624
484 Total Sales
Map
Source: Great Plains Regional MLS
MLS Number: L10127996
APN: 10-21-443-006-000
- 1105 Surfside Dr
- 509 NW 16th St Unit 5
- 511 NW 16th St Unit 6
- 1521 W Q St
- 551 NW 9th St
- 1864 W S St Unit 17
- 1761 Surfside Dr Unit 20
- 550 Lakeside Dr Unit 43
- 566 Lakeside Dr Unit 48
- 709 Pier 3
- 112 W Lakeshore Dr
- 2126 Lockwood Ct
- 600 Pier 1
- 1342 Pelican Bay Place
- 922 Lamont Dr
- 762 W Lakeshore Dr
- 1641 W B St
- 2331 W C Ct
- 2500 NW 8th St
- 3401 W C St






