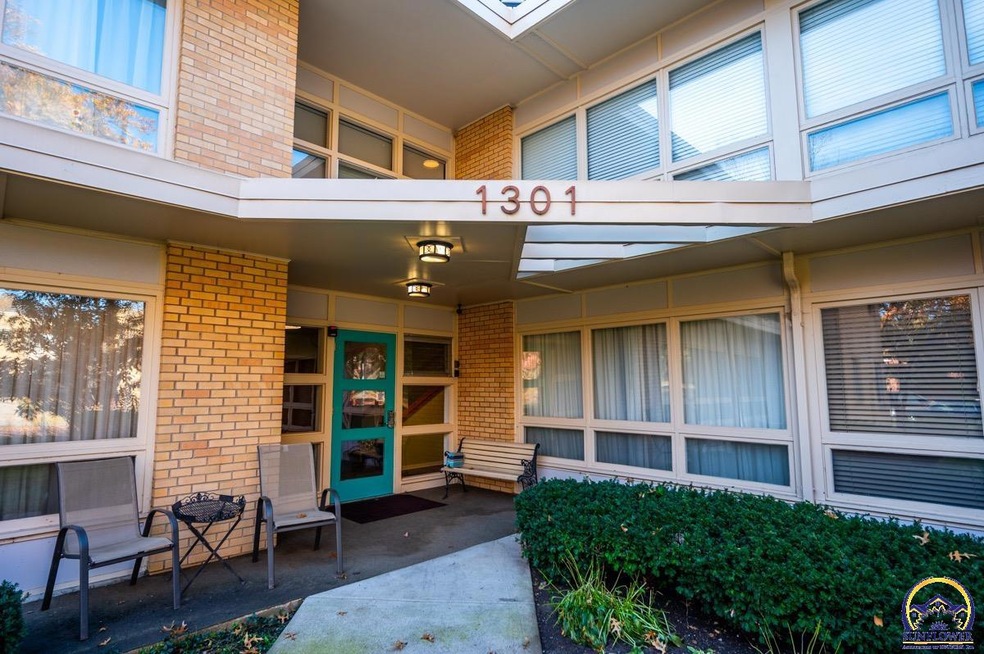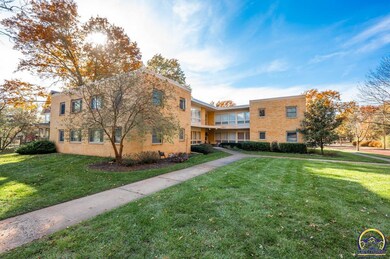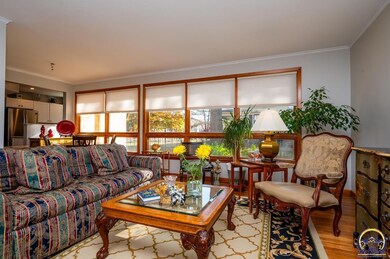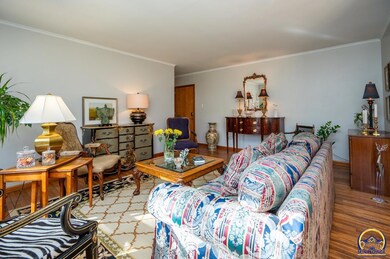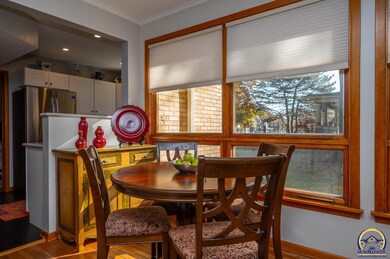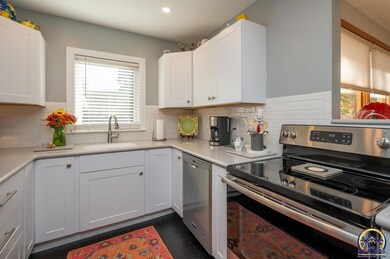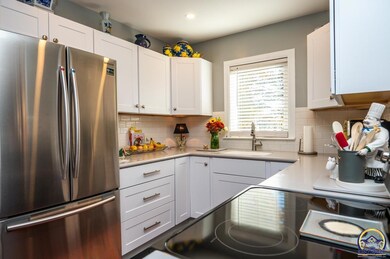1301 SW Fillmore St Unit Main Floor Apt. 12 Topeka, KS 66604
Central Park NeighborhoodEstimated payment $705/month
2
Beds
1
Bath
850
Sq Ft
$57
Price per Sq Ft
Highlights
- Corner Lot
- Brick or Stone Mason
- Living Room
- Formal Dining Room
- Patio
- 2-minute walk to Central Park
About This Home
1st Floor, 2 bedroom Coop Apartment in well maintained 55+ building. Beautifully updated with current designer decor. Many new or newer upgrades. Main floor laundry room at no fee to use! Lots of windows and move-in ready! Basement storage area. Average utilities for gas & electric is $90.00/month! Wow! Maintenance free with only $400.00/monthly cost. No taxes, security door entrance and survellience, water, trash & dwelling insurance included in monthly fee. Great sq ft, a must see! Nice place to call your home!
Property Details
Home Type
- Co-Op
Year Built
- Built in 1957
HOA Fees
- $400 Monthly HOA Fees
Parking
- Carport
Home Design
- Brick or Stone Mason
- Composition Roof
- Stick Built Home
Interior Spaces
- 850 Sq Ft Home
- 2-Story Property
- Living Room
- Formal Dining Room
- Electric Range
- Basement
Bedrooms and Bathrooms
- 2 Bedrooms
- 1 Full Bathroom
Laundry
- Laundry Room
- Laundry on main level
Schools
- Randolph Elementary School
- Robinson Middle School
- Topeka High School
Additional Features
- Patio
- Corner Lot
- Gas Water Heater
Community Details
- Association fees include water, trash, lawn care, snow removal, taxes, insurance, parking, exterior paint, management, roof replacement, common area maintenance
- Central Park Apt Association
- Throops Addn Subdivision
Listing and Financial Details
- Assessor Parcel Number Stock Transaction
Map
Create a Home Valuation Report for This Property
The Home Valuation Report is an in-depth analysis detailing your home's value as well as a comparison with similar homes in the area
Home Values in the Area
Average Home Value in this Area
Property History
| Date | Event | Price | List to Sale | Price per Sq Ft |
|---|---|---|---|---|
| 11/15/2025 11/15/25 | For Sale | $48,500 | -- | $57 / Sq Ft |
Source: Sunflower Association of REALTORS®
Source: Sunflower Association of REALTORS®
MLS Number: 242195
Nearby Homes
- 1300 SW Fillmore St
- 710 SW 13th St
- 1281 SW Buchanan St
- 1415 SW Fillmore St
- 0 SW Buchanan St
- 1225 SW Throop St
- 1200 SW Taylor St
- 1255 SW Tyler St
- 1015 SW 16th St
- 1610 SW Central Park Ave
- 1504 SW Polk St
- 1532 SW Western Ave
- 1620 SW Clay St
- 1637 SW Fillmore St
- 918 SW 17th St
- 1630 SW Buchanan St
- 1020 SW 11th St
- 1021 SW Polk St
- 1700 SW Buchanan St
- 1031 SW Clay St
- 1609 SW Buchanan St
- 1510 SW Lane St
- 1510 SW Washburn Ave
- 1301 SW Harrison St
- 1009 SW Fillmore St Unit 1
- 1009 SW Fillmore St Unit 1
- 837 SW Tyler St
- 1037 SW Garfield Ave
- 822 SW 8th Ave
- 1935 SW Lincoln St
- 1241 SW MacVicar Ave
- 613 SW Lincoln St
- 2101-2135 SW Potomac Dr
- 1109 SW 24th St
- 600 SE Madison St
- 1316 SW 27th St
- 2409 SW 21st St
- 101 N Kansas Ave
- 1414 SW 32nd St
- 1016 NE Quincy St
