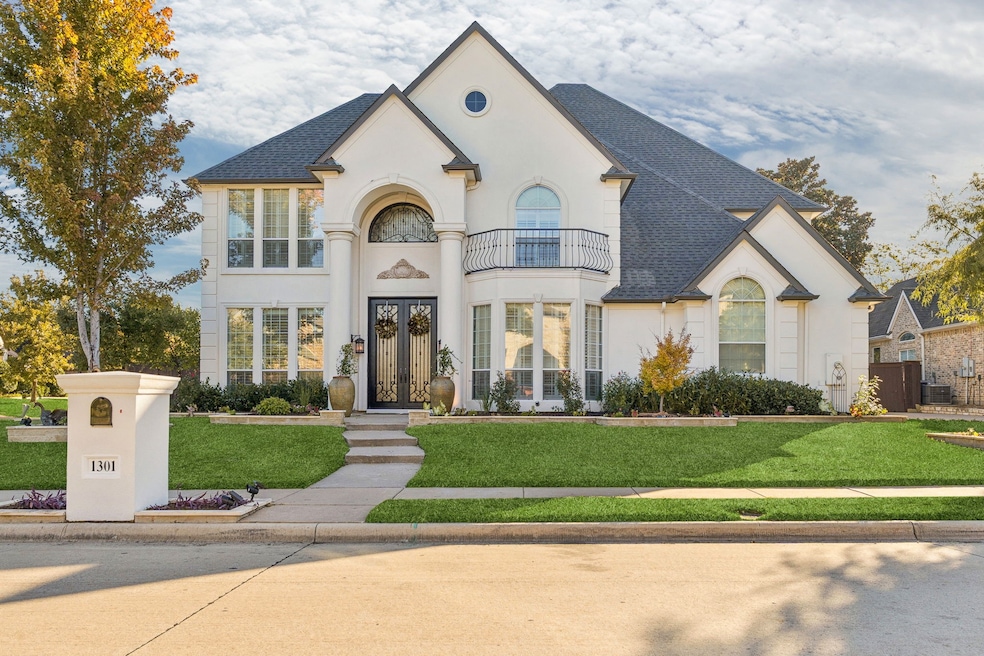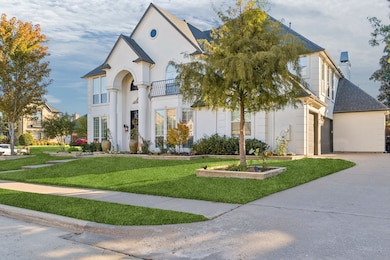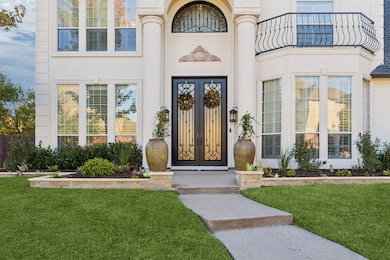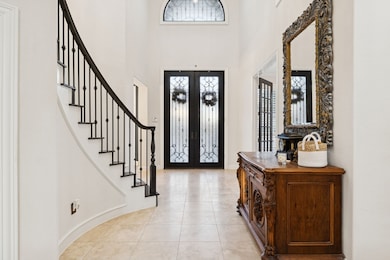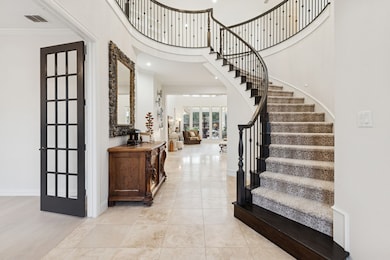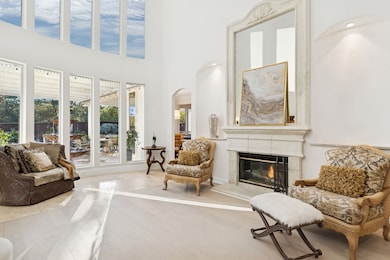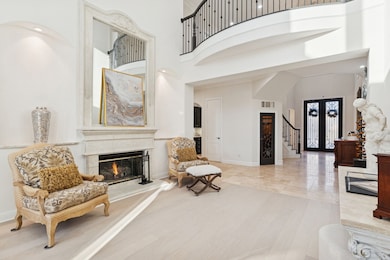1301 Timarron Ln McKinney, TX 75070
Winding Creek-Hidden Creek NeighborhoodEstimated payment $8,729/month
Highlights
- Heated In Ground Pool
- Built-In Refrigerator
- Family Room with Fireplace
- Roy Lee Walker Elementary School Rated A
- Open Floorplan
- Vaulted Ceiling
About This Home
Stunning Custom-Built Home with Luxury Upgrades on an Oversized Corner Lot! This better-than-new 4-bedroom, 4.5-bath residence offers a perfect blend of elegance, comfort, and modern design. Every detail has been meticulously updated for style and functionality. Enjoy 3 cozy fireplaces adding warmth throughout. All-new designer and LED lighting accent freshly painted interiors with new sheetrock for a crisp, modern look. New HVAC systems and water heaters provide year-round efficiency. A central vacuum system with a car-detailing package in the garage adds convenience. The primary suite and a secondary bedroom are located on the first floor—both fully renovated, with the secondary bedroom designed for ADA accessibility. Upstairs bedrooms feature stylish designer tile and countertops. Beautiful 2024 wood floors flow through the main living areas. The gourmet kitchen renovation (2023) includes high-end appliances, double ovens, a trash compactor, and custom finishes. A wine grotto adds a touch of sophistication. Enjoy the heated pool, media room with equipment and screens, and a fully equipped outdoor kitchen with built-in grill, refrigerator, and relaxing water fountain. Electrical is ready for a future hot tub. Storage abounds with three walk-in attic areas. The oversized 3-car garage features new epoxy floors (2025). Professionally landscaped grounds enhance curb appeal and outdoor enjoyment. Additional highlights include an instantaneous hot water pump for on-demand comfort. Zoned to award-winning Roy Lee Walker Elementary—ranked in the top 10% in Texas and home to an acclaimed Gifted & Talented program. This home combines luxury, thoughtful upgrades, and timeless design—ready for its next discerning owner. Schedule your private showing today!
Listing Agent
Coldwell Banker Apex, REALTORS Brokerage Phone: 972-655-8870 License #0484278 Listed on: 11/07/2025

Home Details
Home Type
- Single Family
Est. Annual Taxes
- $15,729
Year Built
- Built in 2001
Lot Details
- 0.28 Acre Lot
- Wood Fence
- Landscaped
- Corner Lot
- Sprinkler System
- Few Trees
- Back Yard
HOA Fees
- $51 Monthly HOA Fees
Parking
- 3 Car Attached Garage
- Inside Entrance
- Lighted Parking
- Side Facing Garage
- Epoxy
- Multiple Garage Doors
- Garage Door Opener
- Driveway
Home Design
- Traditional Architecture
- Mediterranean Architecture
- Slab Foundation
- Composition Roof
- Stucco
Interior Spaces
- 4,997 Sq Ft Home
- 2-Story Property
- Open Floorplan
- Central Vacuum
- Home Theater Equipment
- Wired For Sound
- Built-In Features
- Woodwork
- Vaulted Ceiling
- Ceiling Fan
- Chandelier
- Decorative Lighting
- Wood Burning Fireplace
- Gas Log Fireplace
- Shutters
- Bay Window
- Family Room with Fireplace
- 3 Fireplaces
- Living Room with Fireplace
- Loft
Kitchen
- Eat-In Kitchen
- Double Oven
- Electric Oven
- Gas Cooktop
- Microwave
- Built-In Refrigerator
- Dishwasher
- Kitchen Island
- Granite Countertops
- Trash Compactor
- Disposal
Flooring
- Wood
- Carpet
- Ceramic Tile
Bedrooms and Bathrooms
- 4 Bedrooms
- Walk-In Closet
Laundry
- Laundry in Utility Room
- Washer and Electric Dryer Hookup
Home Security
- Security System Owned
- Security Lights
- Carbon Monoxide Detectors
- Fire and Smoke Detector
Pool
- Heated In Ground Pool
- Gunite Pool
- Outdoor Pool
- Saltwater Pool
- Waterfall Pool Feature
- Pool Water Feature
Outdoor Features
- Covered Patio or Porch
- Outdoor Fireplace
- Outdoor Living Area
- Outdoor Kitchen
- Fire Pit
- Exterior Lighting
- Outdoor Grill
- Rain Gutters
Schools
- Walker Elementary School
- Mckinney High School
Utilities
- Forced Air Zoned Heating and Cooling System
- Heating System Uses Natural Gas
- Vented Exhaust Fan
- Gas Water Heater
- High Speed Internet
- Cable TV Available
Listing and Financial Details
- Legal Lot and Block 20 / B
- Assessor Parcel Number R451600B02001
Community Details
Overview
- Association fees include management, ground maintenance
- Winding Creek HOA
- Brookside At Winding Creek Subdivision
Recreation
- Community Playground
- Park
- Trails
Map
Home Values in the Area
Average Home Value in this Area
Tax History
| Year | Tax Paid | Tax Assessment Tax Assessment Total Assessment is a certain percentage of the fair market value that is determined by local assessors to be the total taxable value of land and additions on the property. | Land | Improvement |
|---|---|---|---|---|
| 2025 | $15,729 | $1,062,284 | $240,000 | $822,284 |
| 2024 | $15,729 | $966,583 | $240,000 | $883,776 |
| 2023 | $15,729 | $878,712 | $240,000 | $820,427 |
| 2022 | $16,009 | $798,829 | $200,000 | $768,863 |
| 2021 | $15,422 | $726,208 | $150,000 | $576,208 |
| 2020 | $15,465 | $684,248 | $150,000 | $534,248 |
| 2019 | $15,975 | $672,000 | $150,000 | $522,000 |
| 2018 | $16,515 | $679,000 | $150,000 | $529,000 |
| 2017 | $15,057 | $619,071 | $150,000 | $469,071 |
| 2016 | $14,697 | $591,976 | $125,000 | $466,976 |
| 2015 | $13,359 | $585,332 | $125,000 | $460,332 |
Property History
| Date | Event | Price | List to Sale | Price per Sq Ft |
|---|---|---|---|---|
| 11/07/2025 11/07/25 | For Sale | $1,395,000 | -- | $279 / Sq Ft |
Purchase History
| Date | Type | Sale Price | Title Company |
|---|---|---|---|
| Special Warranty Deed | -- | Simplifile | |
| Vendors Lien | -- | None Available | |
| Vendors Lien | -- | Hxf-Fatco | |
| Interfamily Deed Transfer | -- | Hxf-Fatco | |
| Vendors Lien | -- | Rtt | |
| Trustee Deed | $675,000 | None Available | |
| Vendors Lien | -- | -- | |
| Vendors Lien | -- | -- |
Mortgage History
| Date | Status | Loan Amount | Loan Type |
|---|---|---|---|
| Open | $625,805 | Credit Line Revolving | |
| Previous Owner | $543,000 | New Conventional | |
| Previous Owner | $402,562 | New Conventional | |
| Previous Owner | $350,400 | Purchase Money Mortgage | |
| Previous Owner | $699,000 | Purchase Money Mortgage | |
| Previous Owner | $500,000 | Construction |
Source: North Texas Real Estate Information Systems (NTREIS)
MLS Number: 21097028
APN: R-4516-00B-0200-1
- 1405 Pecan Hollow Trail
- 3300 Guildford Ln
- 1101 Trail Ridge Dr
- 12C Branching Brook Dr
- 3313 Timber Glen Ln
- 3305 Timber Glen Ln
- 4001 Oxbow Dr
- 4312 Blue Quail Dr
- 3720 Landsdowne Dr
- 3800 Landsdowne Dr
- 3313 Ashford Ln
- 1509 Kingsbrook Cir
- 1424 Winston Dr
- 4209 Cherokee Dr
- 4312 Oxbow Dr
- McKinney Plan at Providence Cove
- Marshall Plan at Providence Cove
- Laredo Plan at Providence Cove
- Bryan Plan at Providence Cove
- Rockport Plan at Providence Cove
- 1424 Winston Dr
- 1904 Templegate Dr
- 1317 Brimwood Dr
- 313 Tottenham Ct
- 2201 Itasca Dr
- 3508 Perkins Ln
- 3724 Perkins Ln
- 504 Broad Leaf Ln
- 4490 Eldorado Pkwy
- 4690 Eldorado Pkwy
- 2770 N Brook Dr
- 510 Broad Leaf Ln
- 309 Oak Point Dr
- 3003 Quail Hollow
- 2700 N Brook Dr
- 2709 Rockhill Rd
- 2703 Rockhill Rd
- 618 Bandera St
- 2831 Rosewood Blvd Unit ID1338746P
