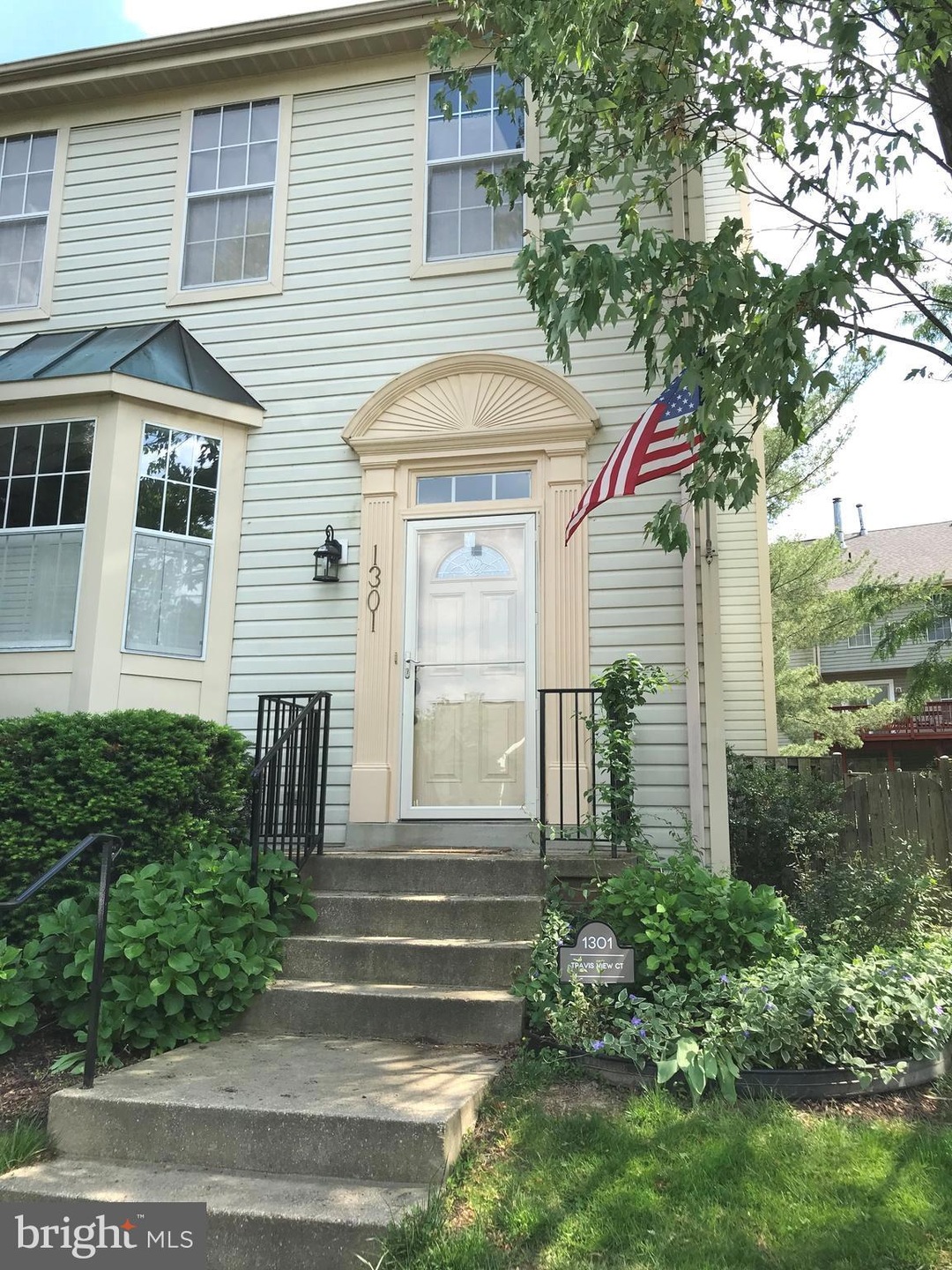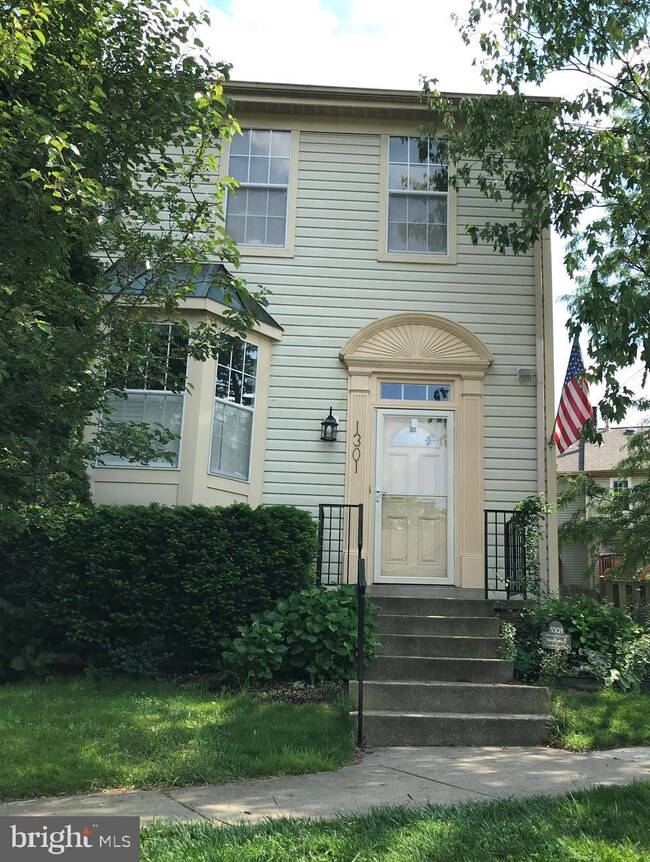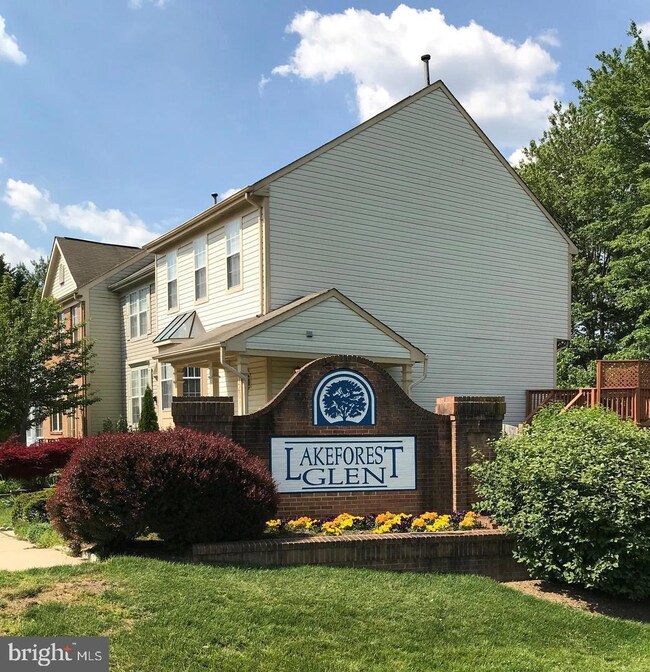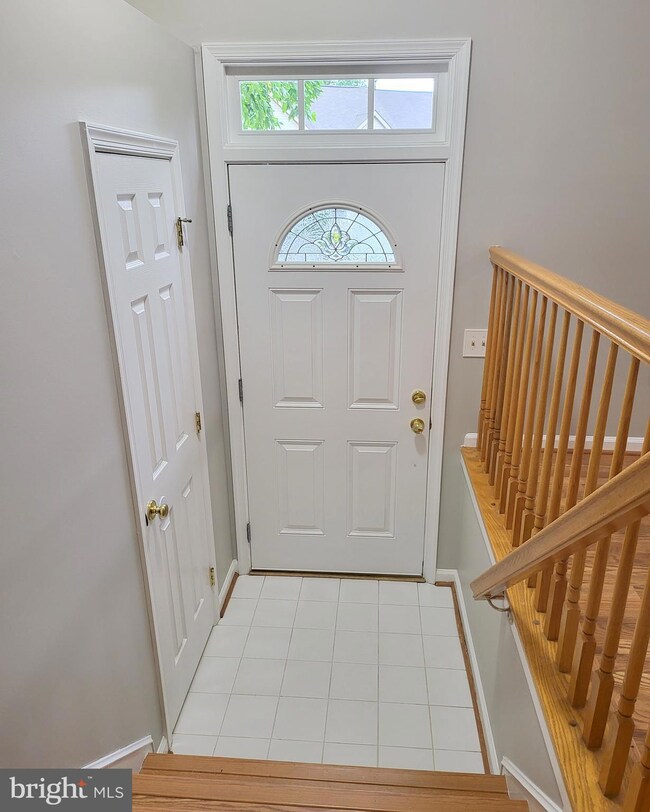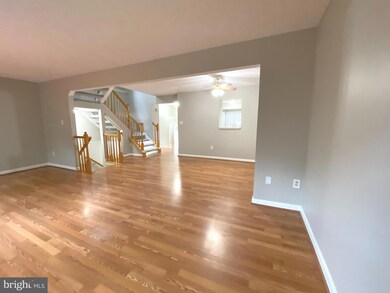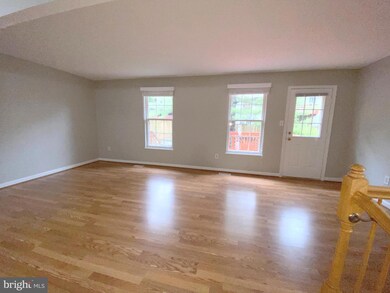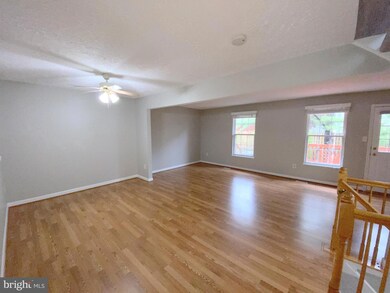
1301 Travis View Ct Gaithersburg, MD 20879
Estimated Value: $484,000 - $507,831
Highlights
- Colonial Architecture
- Cathedral Ceiling
- Community Pool
- Deck
- Garden View
- 5-minute walk to Travis Park
About This Home
As of July 2023Welcome home! Why rent when you can own this spacious, 3-level, end unit townhome in sought-after Montgomery Meadows!
This sun filled 3 Bedroom, 3.5 Bath home features a welcoming Foyer Entry with guest closet, and ceramic tile flooring.
Expansive Living Room perfect for entertaining your friends and family members offers French door opening to the deck, overlooking the privacy fenced rear yard and gardens.
The Dining Room, perfect for family, holidays, and special dinners, has a ceiling fan and pass-thru to kitchen.
A wonderful table-space Kitchen with bay window and plantation shutters boasts an abundance of white cabinets, recessed lighting, and laminate flooring.
A Half Bath features a vanity sink and ceramic tile flooring to complete the main level.
Open staircase with window and mantle-type shelf to display family treasures!
Hall vaulted ceiling features a skylight to let in the natural light!
The upper level showcases a sun filled Ensuite Primary Bedroom with vaulted ceiling, walk-in closet, plus a linen closet, and laminate flooring. The ensuite Bath with vaulted ceiling, dual sinks, soaking tub, glass-enclosed shower is your own private oasis!
Two additional family-sized Bedrooms also feature vaulted ceilings, and ample closet space.
Full Hall tub Bath is equipped with vanity sink, and ceramic tiling.
A linen closet in the hall completes the upper level.
A daylight walk-out lower level is complete with an extra-large Recreation Room, perfect for family fun and entertaining and features a wood-burning fireplace with marble hearth and mantle, recessed lighting, laminate flooring, and door opening to rear yard with privacy fence and gate.
3rd full bath with ceramic tile stall shower, and vanity sink.
The Laundry area is equipped with full sized washer/dryer and lots of storage in the unfinished area which has the possibilty to become bedroom #4.
Additional storage is located under the stairs!
Enjoy morning coffee or your evening glass of wine out on the private Deck overlooking the yard and gardens.
The many upgrades include new carpet on the open staircase, and the home has been freshly painted.
Two assigned parking spaces are included.
Montgomery Meadows is a Pool & Tennis Community, with a great location near bus stops, shopping centers, the Marc train, a few miles from metro parking lot and the new Watkins Mill I-270 exit.
Last Agent to Sell the Property
Long & Foster Real Estate, Inc. License #SP00011683 Listed on: 06/22/2023

Townhouse Details
Home Type
- Townhome
Est. Annual Taxes
- $4,302
Year Built
- Built in 1992
Lot Details
- 4,009 Sq Ft Lot
- Privacy Fence
- Wood Fence
- Back Yard Fenced
- Property is in excellent condition
HOA Fees
- $85 Monthly HOA Fees
Home Design
- Colonial Architecture
- Block Foundation
- Asphalt Roof
- Aluminum Siding
- Concrete Perimeter Foundation
Interior Spaces
- Property has 3 Levels
- Cathedral Ceiling
- Ceiling Fan
- Wood Burning Fireplace
- Fireplace With Glass Doors
- Marble Fireplace
- Fireplace Mantel
- Double Pane Windows
- Window Treatments
- Palladian Windows
- Bay Window
- Transom Windows
- Six Panel Doors
- Entrance Foyer
- Family Room
- Combination Dining and Living Room
- Storage Room
- Garden Views
Kitchen
- Breakfast Area or Nook
- Eat-In Kitchen
- Electric Oven or Range
- Stove
- Ice Maker
- Dishwasher
- Stainless Steel Appliances
- Disposal
Flooring
- Carpet
- Laminate
- Ceramic Tile
Bedrooms and Bathrooms
- 3 Bedrooms
- En-Suite Primary Bedroom
- En-Suite Bathroom
- Walk-In Closet
- Soaking Tub
- Bathtub with Shower
- Walk-in Shower
Laundry
- Laundry Room
- Electric Dryer
- ENERGY STAR Qualified Washer
Partially Finished Basement
- Heated Basement
- Walk-Up Access
- Interior and Exterior Basement Entry
- Basement Windows
Parking
- 2 Open Parking Spaces
- 2 Parking Spaces
- Free Parking
- Paved Parking
- Parking Lot
- 2 Assigned Parking Spaces
Outdoor Features
- Deck
- Enclosed patio or porch
- Exterior Lighting
Schools
- Watkins Mill Elementary School
- Montgomery Village Middle School
- Watkins Mill High School
Utilities
- Forced Air Heating and Cooling System
- Vented Exhaust Fan
- Electric Water Heater
Listing and Financial Details
- Tax Lot 275
- Assessor Parcel Number 160902653290
Community Details
Overview
- Association fees include common area maintenance, lawn maintenance, management, parking fee, road maintenance, snow removal, trash
- Lakeforest Glen HOA
- Montgomery Meadows Subdivision
- Property Manager
Amenities
- Common Area
Recreation
- Tennis Courts
- Community Playground
- Community Pool
Pet Policy
- Pets Allowed
Ownership History
Purchase Details
Home Financials for this Owner
Home Financials are based on the most recent Mortgage that was taken out on this home.Purchase Details
Home Financials for this Owner
Home Financials are based on the most recent Mortgage that was taken out on this home.Purchase Details
Similar Homes in the area
Home Values in the Area
Average Home Value in this Area
Purchase History
| Date | Buyer | Sale Price | Title Company |
|---|---|---|---|
| Uliano Christina M | $470,000 | Rgs Title | |
| Mesbahi Mohammad Hossein | $389,000 | Rgs Title Llc | |
| Sengsourinh Phouy | $163,000 | -- |
Mortgage History
| Date | Status | Borrower | Loan Amount |
|---|---|---|---|
| Open | Uliano Christina M | $423,000 | |
| Previous Owner | Mesbahi Mohammad Hossein | $369,550 | |
| Previous Owner | Sengsourinh Phouy | $202,000 | |
| Previous Owner | Sengsourinh Phouy | $270,700 | |
| Previous Owner | Sengsourinh Phouy | $286,000 | |
| Previous Owner | Sengsourinh Phouy | $50,000 |
Property History
| Date | Event | Price | Change | Sq Ft Price |
|---|---|---|---|---|
| 07/25/2023 07/25/23 | Sold | $470,000 | +5.6% | $261 / Sq Ft |
| 06/22/2023 06/22/23 | For Sale | $445,000 | +14.4% | $247 / Sq Ft |
| 05/06/2021 05/06/21 | Sold | $389,000 | 0.0% | $181 / Sq Ft |
| 04/04/2021 04/04/21 | Pending | -- | -- | -- |
| 03/28/2021 03/28/21 | Price Changed | $389,000 | -7.4% | $181 / Sq Ft |
| 03/18/2021 03/18/21 | Price Changed | $420,000 | +10.8% | $195 / Sq Ft |
| 03/13/2021 03/13/21 | For Sale | $379,000 | -- | $176 / Sq Ft |
Tax History Compared to Growth
Tax History
| Year | Tax Paid | Tax Assessment Tax Assessment Total Assessment is a certain percentage of the fair market value that is determined by local assessors to be the total taxable value of land and additions on the property. | Land | Improvement |
|---|---|---|---|---|
| 2024 | $5,082 | $369,833 | $0 | $0 |
| 2023 | $849 | $336,400 | $150,000 | $186,400 |
| 2022 | $3,610 | $319,967 | $0 | $0 |
| 2021 | $4,110 | $303,533 | $0 | $0 |
| 2020 | $6,376 | $287,100 | $120,000 | $167,100 |
| 2019 | $3,104 | $282,100 | $0 | $0 |
| 2018 | $3,041 | $277,100 | $0 | $0 |
| 2017 | $2,858 | $272,100 | $0 | $0 |
| 2016 | $3,366 | $255,900 | $0 | $0 |
| 2015 | $3,366 | $239,700 | $0 | $0 |
| 2014 | $3,366 | $223,500 | $0 | $0 |
Agents Affiliated with this Home
-
Maryanne Fiorita

Seller's Agent in 2023
Maryanne Fiorita
Long & Foster
(301) 529-0090
2 in this area
103 Total Sales
-
Bill Conover

Buyer's Agent in 2023
Bill Conover
Long & Foster
(202) 465-1957
1 in this area
51 Total Sales
-
Fatma Halici
F
Seller's Agent in 2021
Fatma Halici
Long & Foster
(301) 642-5273
3 in this area
19 Total Sales
Map
Source: Bright MLS
MLS Number: MDMC2089352
APN: 09-02653290
- 1221 Travis View Ct
- 1252 Knoll Mist Ln
- 19033 Capehart Dr
- 19016 Canadian Ct
- 19043 Capehart Dr
- 89 Travis Ct
- 84 Windbrooke Cir
- 928 Windbrooke Dr
- 10620 Seneca Ridge Dr
- 10415 Kardwright Ct
- 10636 Seneca Spring Way
- 19207 Racine Ct
- 11132 Black Forest Way
- 423 Christopher Ave Unit 22
- 18904 Mills Choice Rd Unit 6
- 19320 Dunbridge Way
- 431 Christopher Ave Unit 23
- 433 Christopher Ave
- 435 Christopher Ave Unit 23
- 435 Christopher Ave Unit 12
- 1301 Travis View Ct
- 1303 Travis View Ct
- 1305 Travis View Ct
- 1307 Travis View Ct
- 1309 Travis View Ct
- 1311 Travis View Ct
- 6 Cross Tie Ct
- 4 Cross Tie Ct
- 8 Cross Tie Ct
- 10 Cross Tie Ct
- 2 Cross Tie Ct
- 12 Cross Tie Ct
- 1326 Travis View Ct
- 1324 Travis View Ct
- 1328 Travis View Ct
- 1322 Travis View Ct
- 1330 Travis View Ct
- 14 Cross Tie Ct
- 1332 Travis View Ct
- 1315 Travis View Ct
