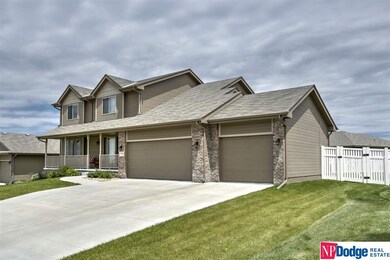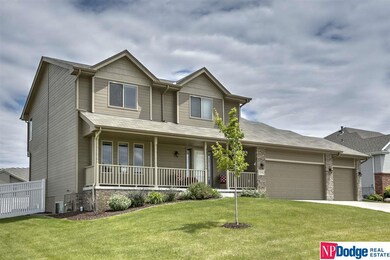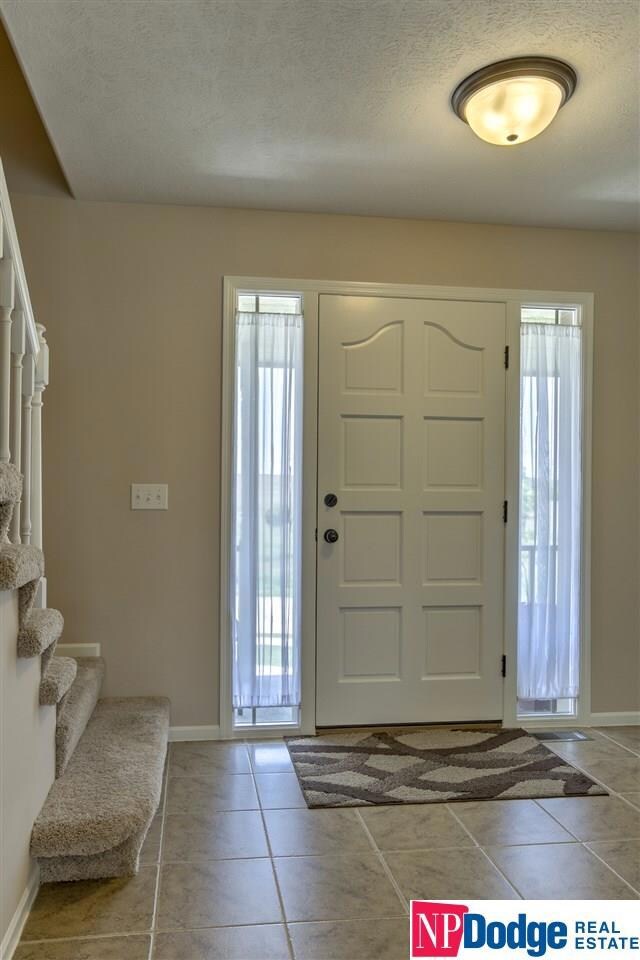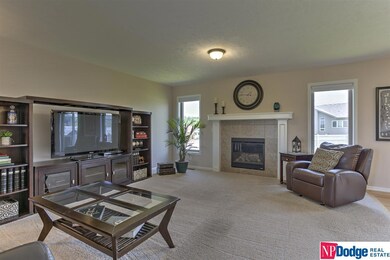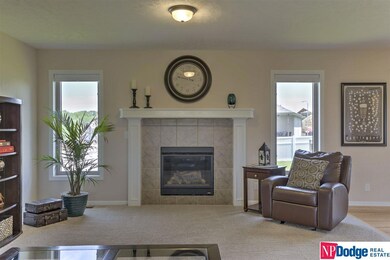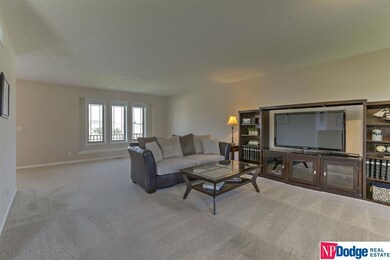
1301 Troy St Papillion, NE 68133
East Outlying Papillion NeighborhoodHighlights
- Wood Flooring
- No HOA
- 3 Car Attached Garage
- Bell Elementary School Rated A-
- Porch
- Walk-In Closet
About This Home
As of May 2022Welcome home to this better than new two story in popular Titan Springs. This open concept plan is perfect for a growing family and features 4 oversized bedrooms, 3 well appointed baths, a gourmet kitchen w/ walk in pantry, tons of counter space, and ss appliances, an oversized main floor living room, second floor laundry, large 3 car garage, flat & fully fenced yard, low maintenance landscaping, sprinkler system & more! Not to mention excellent proximity to shops, restaurants & entertainment.
Last Agent to Sell the Property
Better Homes and Gardens R.E. Brokerage Phone: 402-595-8857 License #20110275 Listed on: 05/26/2016

Home Details
Home Type
- Single Family
Est. Annual Taxes
- $6,564
Year Built
- Built in 2013
Lot Details
- Lot Dimensions are 85 x 125
- Property is Fully Fenced
- Vinyl Fence
- Level Lot
- Sprinkler System
Parking
- 3 Car Attached Garage
Home Design
- Brick Exterior Construction
- Composition Roof
- Hardboard
Interior Spaces
- 2,209 Sq Ft Home
- 2-Story Property
- Ceiling height of 9 feet or more
- Ceiling Fan
- Window Treatments
- Living Room with Fireplace
- Dining Area
- Basement
- Basement Windows
Kitchen
- Oven
- Microwave
- Dishwasher
- Disposal
Flooring
- Wood
- Wall to Wall Carpet
Bedrooms and Bathrooms
- 4 Bedrooms
- Walk-In Closet
- Dual Sinks
- Shower Only
Outdoor Features
- Patio
- Porch
Schools
- Bell Elementary School
- Papillion Middle School
- Papillion-La Vista South High School
Utilities
- Forced Air Heating and Cooling System
- Heating System Uses Gas
- Cable TV Available
Community Details
- No Home Owners Association
- Titan Springs Subdivision
Listing and Financial Details
- Assessor Parcel Number 011580996
Ownership History
Purchase Details
Home Financials for this Owner
Home Financials are based on the most recent Mortgage that was taken out on this home.Purchase Details
Home Financials for this Owner
Home Financials are based on the most recent Mortgage that was taken out on this home.Purchase Details
Home Financials for this Owner
Home Financials are based on the most recent Mortgage that was taken out on this home.Similar Homes in Papillion, NE
Home Values in the Area
Average Home Value in this Area
Purchase History
| Date | Type | Sale Price | Title Company |
|---|---|---|---|
| Warranty Deed | $420,000 | Midwest Title | |
| Warranty Deed | $280,000 | Charter Title & Escrow Svcs | |
| Warranty Deed | $253,000 | Omaha Title & Escrow Inc |
Mortgage History
| Date | Status | Loan Amount | Loan Type |
|---|---|---|---|
| Open | $429,660 | New Conventional | |
| Previous Owner | $280,000 | No Value Available | |
| Previous Owner | $201,840 | No Value Available |
Property History
| Date | Event | Price | Change | Sq Ft Price |
|---|---|---|---|---|
| 06/27/2025 06/27/25 | Price Changed | $475,000 | -2.1% | $158 / Sq Ft |
| 06/06/2025 06/06/25 | For Sale | $485,000 | +15.5% | $162 / Sq Ft |
| 05/12/2022 05/12/22 | Sold | $420,000 | +2.4% | $144 / Sq Ft |
| 04/05/2022 04/05/22 | Pending | -- | -- | -- |
| 04/04/2022 04/04/22 | Price Changed | $410,000 | -4.7% | $141 / Sq Ft |
| 04/01/2022 04/01/22 | For Sale | $430,000 | +53.6% | $148 / Sq Ft |
| 07/14/2016 07/14/16 | Sold | $280,000 | 0.0% | $127 / Sq Ft |
| 06/12/2016 06/12/16 | Pending | -- | -- | -- |
| 05/26/2016 05/26/16 | For Sale | $280,000 | +11.0% | $127 / Sq Ft |
| 09/04/2013 09/04/13 | Sold | $252,300 | +3.5% | $114 / Sq Ft |
| 08/07/2013 08/07/13 | Pending | -- | -- | -- |
| 07/03/2013 07/03/13 | For Sale | $243,750 | -- | $110 / Sq Ft |
Tax History Compared to Growth
Tax History
| Year | Tax Paid | Tax Assessment Tax Assessment Total Assessment is a certain percentage of the fair market value that is determined by local assessors to be the total taxable value of land and additions on the property. | Land | Improvement |
|---|---|---|---|---|
| 2024 | $7,578 | $398,625 | $60,000 | $338,625 |
| 2023 | $7,578 | $369,761 | $52,000 | $317,761 |
| 2022 | $6,961 | $312,575 | $47,000 | $265,575 |
| 2021 | $0 | $306,810 | $47,000 | $259,810 |
| 2020 | $6,946 | $301,609 | $47,000 | $254,609 |
| 2019 | $7,120 | $299,212 | $47,000 | $252,212 |
| 2018 | $6,970 | $282,456 | $41,000 | $241,456 |
| 2017 | $6,806 | $255,235 | $41,000 | $214,235 |
| 2016 | $6,666 | $245,034 | $27,000 | $218,034 |
| 2015 | $6,564 | $241,138 | $27,000 | $214,138 |
| 2014 | $6,414 | $230,859 | $27,000 | $203,859 |
| 2012 | -- | $64,924 | $30,000 | $34,924 |
Agents Affiliated with this Home
-
Jeremy Harper

Seller's Agent in 2025
Jeremy Harper
Evolve Realty
(402) 595-8841
1 in this area
186 Total Sales
-
Tina Harper

Seller Co-Listing Agent in 2025
Tina Harper
Evolve Realty
(402) 630-2301
115 Total Sales
-
Linda Moy

Seller's Agent in 2022
Linda Moy
Nebraska Realty
(402) 960-0852
1 in this area
177 Total Sales
-
Johnathan O'Gorman

Seller's Agent in 2016
Johnathan O'Gorman
Better Homes and Gardens R.E.
(402) 595-8857
1 in this area
247 Total Sales
-
Heidi Cline

Buyer's Agent in 2016
Heidi Cline
Tenacious Realty
(402) 350-9494
134 Total Sales
-
T
Seller's Agent in 2013
Tony&Denise Maryanski
Nebraska Realty
Map
Source: Great Plains Regional MLS
MLS Number: 21609679
APN: 011580996
- 1804 Longview St
- 1311 Greenwood Ave
- 1120 Sally St
- 11861 S 68th Ave
- 6915 Port Royal Dr
- 6852 Portage Dr
- 6860 Portage Dr
- 917 Arlene Cir
- 6904 Portage Dr
- 6908 Portage Dr
- 918 Arlene Cir
- 915 Arlene Cir
- 1138 Michelle Pkwy
- 901 Claudine Ave
- 6854 Flint Dr
- 6858 Flint Dr
- 6862 Flint Dr
- 1111 Laport Dr
- Lot S 73rd St
- 6868 Stony Point Dr

