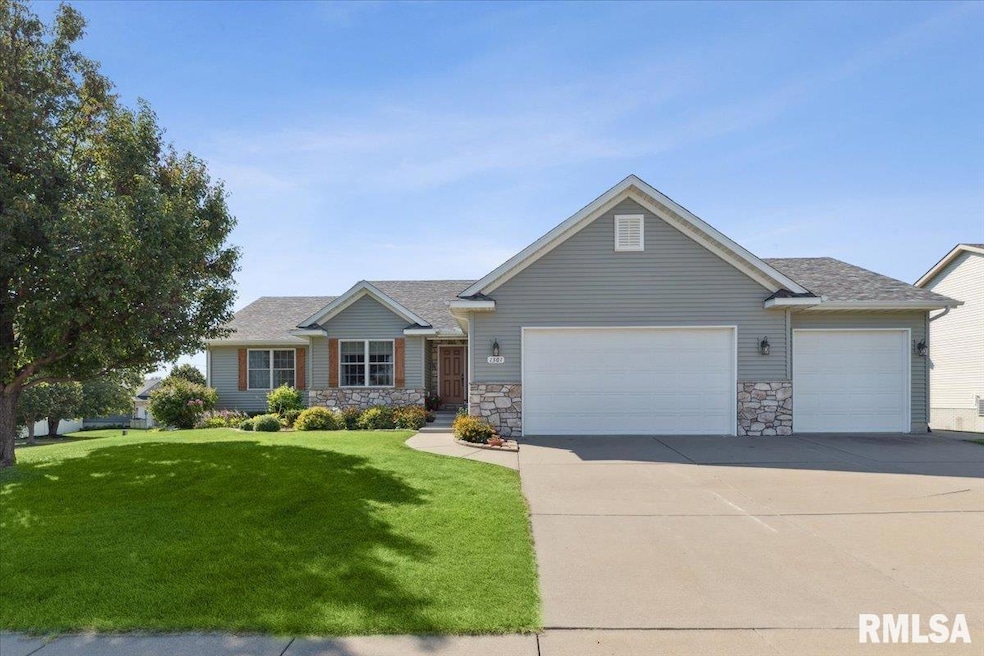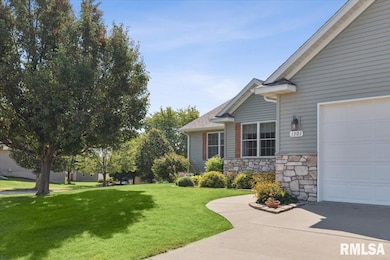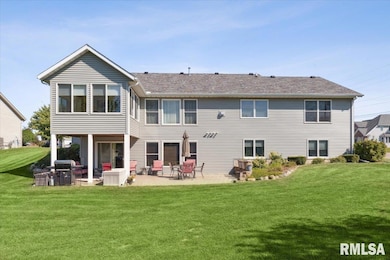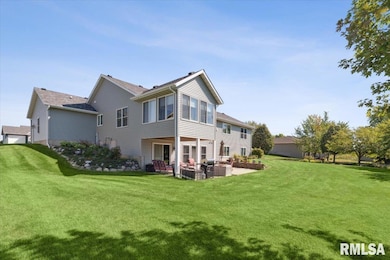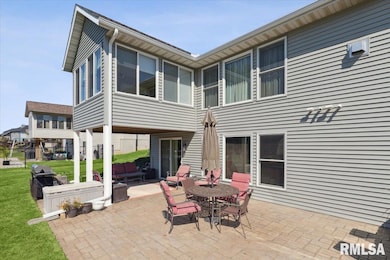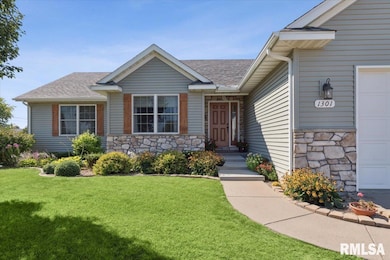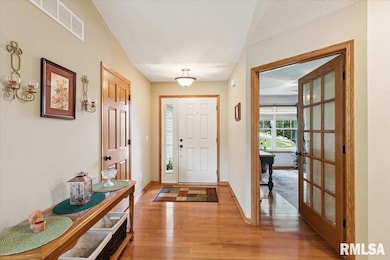1301 W 62nd Ct Davenport, IA 52806
North Side NeighborhoodEstimated payment $3,087/month
Highlights
- Vaulted Ceiling
- Corner Lot
- Enclosed Patio or Porch
- Ranch Style House
- No HOA
- 3 Car Attached Garage
About This Home
Welcome to your new home. Corner lot on a cul-de-sac with so much curb appeal. New roof and siding. Open floor plan with vaulted ceilings. Extra-wide hallway and doors. Huge Primary suite with whirlpool tub. 2 additional bedrooms on main floor, one is being used as an office. Finished walk-out basement with a huge patio for entertaining, a huge family room, 2 bedrooms, 1 full bath, and a huge storage room that could easily be turned into a home theater. 12x12 three-season room with new windows. Main floor laundry. Extra-large garage. Must see to appreciate this well-maintained one-owner home. It's Gorgeous. Listing agent related to the seller.
Listing Agent
Ruhl&Ruhl REALTORS Bettendorf Brokerage Phone: 563-441-1776 License #S61962000 Listed on: 09/03/2025

Home Details
Home Type
- Single Family
Est. Annual Taxes
- $6,844
Year Built
- Built in 2007
Lot Details
- 0.37 Acre Lot
- Lot Dimensions are 110x145
- Corner Lot
- Level Lot
Parking
- 3 Car Attached Garage
- Parking Pad
- Garage Door Opener
Home Design
- Ranch Style House
- Shingle Roof
- Vinyl Siding
- Concrete Perimeter Foundation
- Stone
Interior Spaces
- 3,241 Sq Ft Home
- Vaulted Ceiling
- Ceiling Fan
- Gas Log Fireplace
Kitchen
- Range with Range Hood
- Microwave
- Dishwasher
- Disposal
Bedrooms and Bathrooms
- 5 Bedrooms
- 3 Full Bathrooms
- Soaking Tub
- Spa Bath
Laundry
- Dryer
- Washer
Finished Basement
- Walk-Out Basement
- Basement Fills Entire Space Under The House
- Basement Window Egress
Outdoor Features
- Enclosed Patio or Porch
Schools
- Davenport Elementary And Middle School
- Davenport High School
Utilities
- Forced Air Heating and Cooling System
- Heating System Uses Natural Gas
- Gas Water Heater
- High Speed Internet
- Cable TV Available
Community Details
- No Home Owners Association
- Oak Brook Subdivision
Listing and Financial Details
- Homestead Exemption
- Assessor Parcel Number W0355-21B
Map
Home Values in the Area
Average Home Value in this Area
Tax History
| Year | Tax Paid | Tax Assessment Tax Assessment Total Assessment is a certain percentage of the fair market value that is determined by local assessors to be the total taxable value of land and additions on the property. | Land | Improvement |
|---|---|---|---|---|
| 2025 | $6,844 | $468,730 | $63,160 | $405,570 |
| 2024 | $6,672 | $401,630 | $63,160 | $338,470 |
| 2023 | $6,996 | $401,630 | $63,160 | $338,470 |
| 2022 | $6,838 | $339,780 | $56,630 | $283,150 |
| 2021 | $6,838 | $331,070 | $47,920 | $283,150 |
| 2020 | $6,536 | $331,070 | $47,920 | $283,150 |
| 2019 | $6,758 | $313,000 | $47,920 | $265,080 |
| 2018 | $6,610 | $313,000 | $47,920 | $265,080 |
| 2017 | $6,644 | $313,000 | $47,920 | $265,080 |
| 2016 | $6,064 | $288,900 | $0 | $0 |
| 2015 | $6,064 | $284,280 | $0 | $0 |
| 2014 | $6,046 | $284,280 | $0 | $0 |
| 2013 | $5,936 | $0 | $0 | $0 |
| 2012 | -- | $286,490 | $57,690 | $228,800 |
Property History
| Date | Event | Price | List to Sale | Price per Sq Ft |
|---|---|---|---|---|
| 09/03/2025 09/03/25 | For Sale | $479,900 | -- | $148 / Sq Ft |
Purchase History
| Date | Type | Sale Price | Title Company |
|---|---|---|---|
| Warranty Deed | $285,000 | None Available | |
| Warranty Deed | $36,500 | None Available |
Mortgage History
| Date | Status | Loan Amount | Loan Type |
|---|---|---|---|
| Previous Owner | $228,000 | Purchase Money Mortgage |
Source: RMLS Alliance
MLS Number: QC4267017
APN: W0355-21B
- Lot 26 Benjamin Ct
- 6015 Vine St
- 1415 W 59th St
- 5735 Taylor St
- 5721 Taylor St
- 1033 W 58th St
- 1005 W 58th St
- LOT 54 Franklin Ave
- Lot 56 Franklin Ave
- 6308 Appomattox Rd
- 6322 Appomattox Rd
- 671 W 64th St
- 665 W 64th St
- 655 W 64th St
- 6112 Western Ave
- 6205 N Ripley St
- 1724 W 69th St
- Lot 65 W 66th St
- 5510 N Division St
- SEQ - Division W 76th St
- 407 W 65th St
- 5337 Villa Dr
- 322 W 65th St
- 1765 Valley Dr
- 605 W 53rd St
- 4811 Candlelight Dr
- 5001 Sheridan St
- 4625 Candlelight Dr
- 5725 N Brady St
- 2914 W 67th St
- 4323 N Division St
- 4406 N Division St
- 1616-1634 W 42nd St
- 1650-1650 W 42nd St
- 1646 W 42nd St Unit 12
- 1646 W 42nd St Unit 3
- 1650 W 42nd St Unit 11
- 5504 Tremont Ave
- 4808 Grand Ave
- 641 E 46th St Unit AA3
