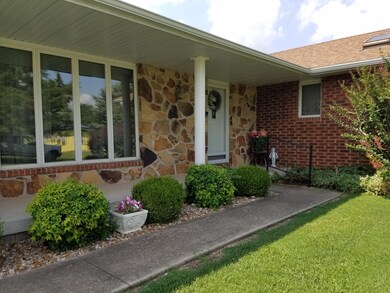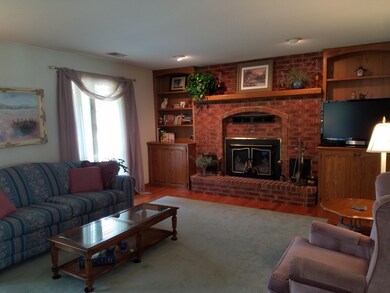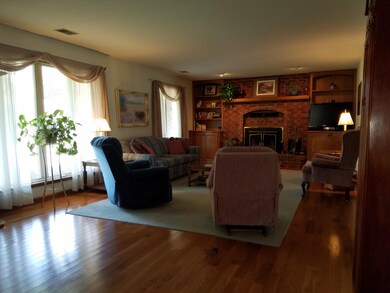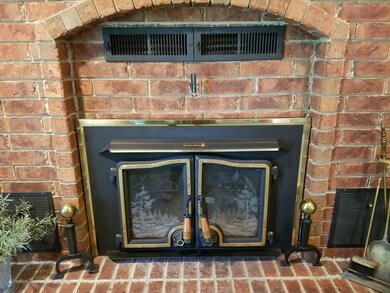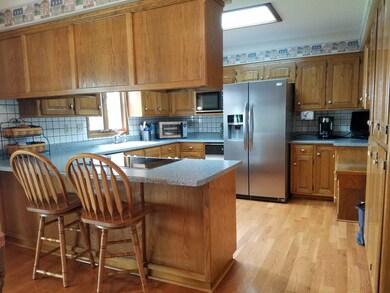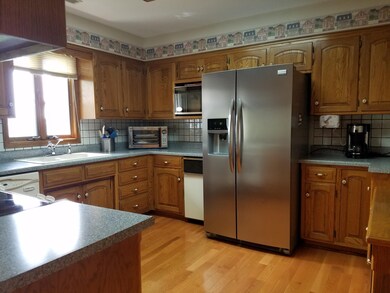
$180,000
- 3 Beds
- 2 Baths
- 3,616 Sq Ft
- 208 W Oak St
- Stockton, MO
Take a look at this older home with some of those beautiful features like the original front door and the original staircase and wood flooring. The upstairs bedrooms have lots of built in storage. The family room has a gas fireplace and large windows and enough room for game nights or just kicking back and watching TV.
Brenda Duncan Jenni Cully & Associates, LLC

