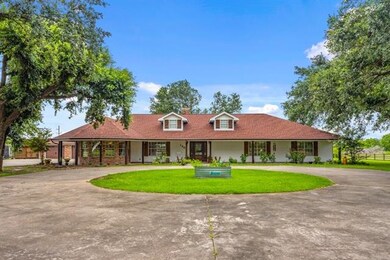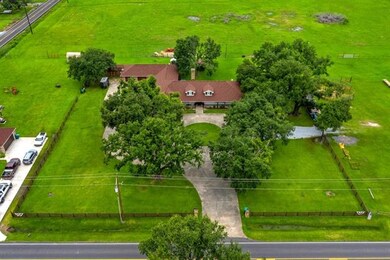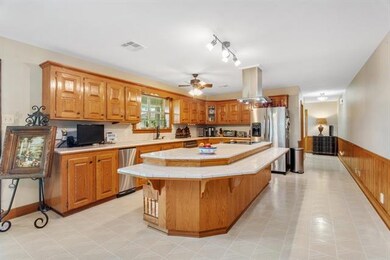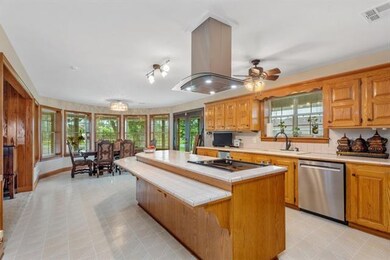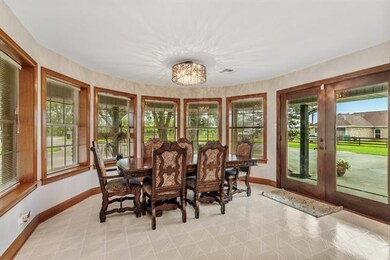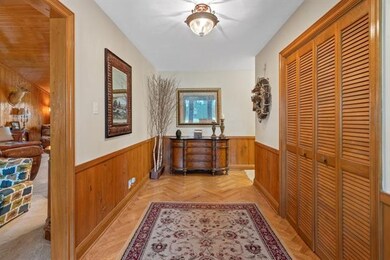
1301 W Dave Dugas Rd Sulphur, LA 70665
Highlights
- Updated Kitchen
- Cathedral Ceiling
- No HOA
- Traditional Architecture
- Lawn
- Wrap Around Porch
About This Home
As of November 2021Come tour this gorgeous, custom home built with Old Chicago brick and nestled under mature Oak trees in the heart of Carlyss. Sitting on approximately 2 acres, this Southern beauty features 3 bedrooms, 2.5 bathrooms, large Cathedral Cypress ceilings, oversized closets, walk-in pantry, new stainless steel appliances, custom doors, and so much more! Exterior features include a brand new roof, new wooden fence around entire perimeter, 2 new, highly efficient A/C units, oversized garage with circular concrete driveway, fruit trees, and more! This home has an additional versatile suite that includes 1 bedroom, full kitchen, and half bath - make it an office, apartment, or outdoor kitchen! Schedule your private tour today!
Last Agent to Sell the Property
Exit Realty Southern License #995702881 Listed on: 07/09/2021

Home Details
Home Type
- Single Family
Est. Annual Taxes
- $19
Year Built
- Built in 1993
Lot Details
- 2 Acre Lot
- Property fronts a county road
- Wood Fence
- Lawn
Parking
- 2 Car Attached Garage
- Parking Available
- Front Facing Garage
- Circular Driveway
Home Design
- Traditional Architecture
- Turnkey
- Brick Exterior Construction
- Slab Foundation
- Shingle Roof
- Vinyl Siding
Interior Spaces
- 3,176 Sq Ft Home
- 1-Story Property
- Wired For Data
- Beamed Ceilings
- Cathedral Ceiling
- Ceiling Fan
- Wood Burning Fireplace
- Double Pane Windows
- French Doors
- Pull Down Stairs to Attic
- Fire and Smoke Detector
Kitchen
- Updated Kitchen
- Breakfast Area or Nook
- Open to Family Room
- Walk-In Pantry
- Convection Oven
- Electric Oven
- Built-In Range
- Microwave
- Ice Maker
- Water Line To Refrigerator
- Dishwasher
- Kitchen Island
- Tile Countertops
- Trash Compactor
Bedrooms and Bathrooms
- 3 Main Level Bedrooms
- In-Law or Guest Suite
- Soaking Tub
- Bathtub with Shower
- Walk-in Shower
- Exhaust Fan In Bathroom
Laundry
- Laundry Room
- Washer and Electric Dryer Hookup
Eco-Friendly Details
- ENERGY STAR Qualified Equipment
Outdoor Features
- Wrap Around Porch
- Patio
- Rain Gutters
Schools
- Henning Elementary School
- Lewis Middle School
- Sulphur High School
Utilities
- High Efficiency Air Conditioning
- Multiple cooling system units
- Central Air
- Heating System Uses Wood
- Vented Exhaust Fan
- Electric Water Heater
- Mechanical Septic System
- Satellite Dish
Community Details
- No Home Owners Association
- Laundry Facilities
- Card or Code Access
Listing and Financial Details
- Exclusions: Refrigerator, storage building
- Assessor Parcel Number 00151564
Ownership History
Purchase Details
Purchase Details
Home Financials for this Owner
Home Financials are based on the most recent Mortgage that was taken out on this home.Purchase Details
Home Financials for this Owner
Home Financials are based on the most recent Mortgage that was taken out on this home.Purchase Details
Home Financials for this Owner
Home Financials are based on the most recent Mortgage that was taken out on this home.Purchase Details
Home Financials for this Owner
Home Financials are based on the most recent Mortgage that was taken out on this home.Similar Homes in Sulphur, LA
Home Values in the Area
Average Home Value in this Area
Purchase History
| Date | Type | Sale Price | Title Company |
|---|---|---|---|
| Deed | $25,000 | None Listed On Document | |
| Deed | $25,000 | None Listed On Document | |
| Deed | $165,000 | None Listed On Document | |
| Deed | $165,000 | None Listed On Document | |
| Deed | $425,000 | None Listed On Document | |
| Deed | $425,000 | None Listed On Document | |
| Cash Sale Deed | $425,000 | Southern Title & Escrow Llc | |
| Cash Sale Deed | $415,000 | None Available |
Mortgage History
| Date | Status | Loan Amount | Loan Type |
|---|---|---|---|
| Previous Owner | $440,300 | New Conventional | |
| Previous Owner | $440,300 | VA |
Property History
| Date | Event | Price | Change | Sq Ft Price |
|---|---|---|---|---|
| 11/12/2021 11/12/21 | Sold | -- | -- | -- |
| 10/08/2021 10/08/21 | Pending | -- | -- | -- |
| 08/25/2021 08/25/21 | Price Changed | $449,000 | -8.3% | $141 / Sq Ft |
| 07/09/2021 07/09/21 | For Sale | $489,900 | +5.4% | $154 / Sq Ft |
| 08/15/2014 08/15/14 | Sold | -- | -- | -- |
| 07/29/2014 07/29/14 | Pending | -- | -- | -- |
| 09/08/2013 09/08/13 | For Sale | $465,000 | -- | $146 / Sq Ft |
Tax History Compared to Growth
Tax History
| Year | Tax Paid | Tax Assessment Tax Assessment Total Assessment is a certain percentage of the fair market value that is determined by local assessors to be the total taxable value of land and additions on the property. | Land | Improvement |
|---|---|---|---|---|
| 2024 | $19 | $170 | $170 | $0 |
| 2023 | $19 | $170 | $170 | $0 |
| 2022 | $1,567 | $14,260 | $14,260 | $0 |
| 2021 | $1,313 | $11,750 | $360 | $11,390 |
| 2020 | $1,165 | $10,610 | $360 | $10,250 |
| 2019 | $1,318 | $11,750 | $360 | $11,390 |
| 2018 | $1,335 | $11,750 | $360 | $11,390 |
| 2017 | $1,372 | $11,790 | $400 | $11,390 |
| 2016 | $1,432 | $11,790 | $400 | $11,390 |
| 2015 | $1,432 | $11,680 | $290 | $11,390 |
Agents Affiliated with this Home
-
LAUREN BANE

Seller's Agent in 2021
LAUREN BANE
Exit Realty Southern
(713) 314-6466
241 Total Sales
-
J
Seller's Agent in 2014
JOE ELLENDER
ELLENDER REAL ESTATE
-
K
Buyer's Agent in 2014
KRISLEIGH MCANULTY
INGLE SAFARI REALTY,LLC
Map
Source: Greater Southern MLS
MLS Number: SWL21005325
APN: 00151564
- 5148 Thompson Rd
- 5206 Biscotti Dr
- TBD W Dave Dugas Rd
- 5215 Winnie Dr
- 1863 W Dave Dugas Rd
- 5799 Thompson Rd
- 4836 Madrid Dr
- 5568 James Clark Dr
- 1474 Walker Rd
- 0 Battington Ln
- 4620 Brooklyn Dr
- 0 Dave Dugas Rd Unit SWL21001584
- 1237 Lauren Logan Ln
- 1332 Lawton Dr
- 819 Gentry Dr
- 0 Gentry Dr
- 376 Ellison Rd
- VLD Lawton Dr
- 1617 Walker Rd
- 4514 Wilshire Ln

