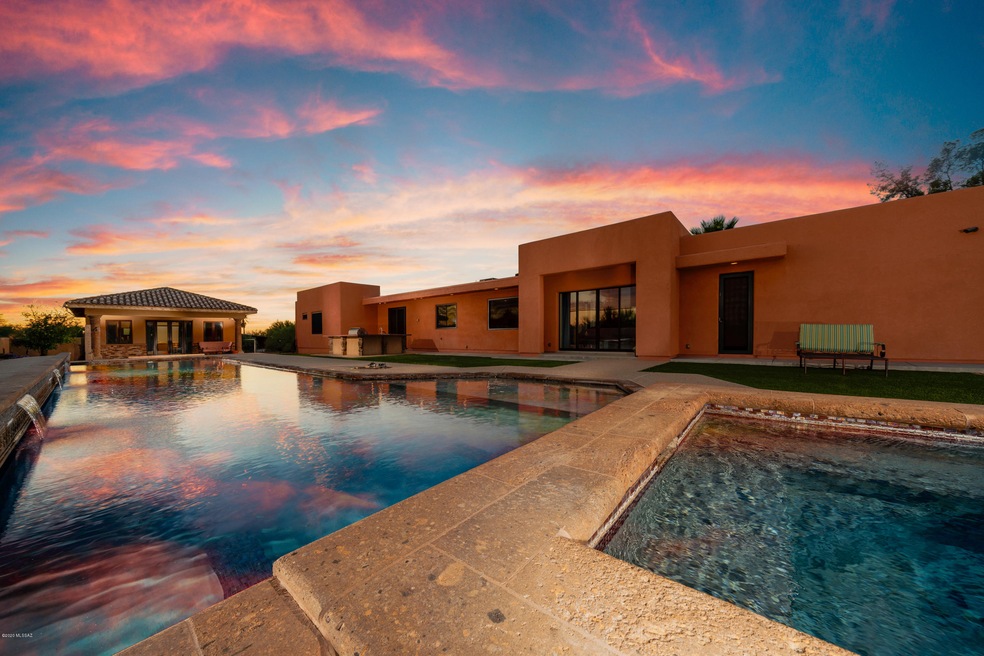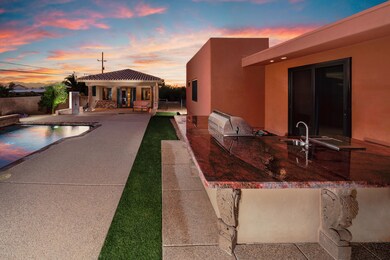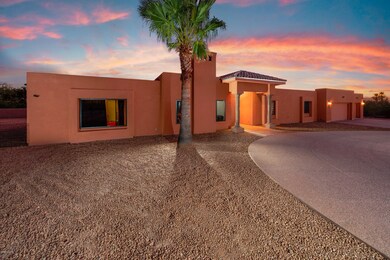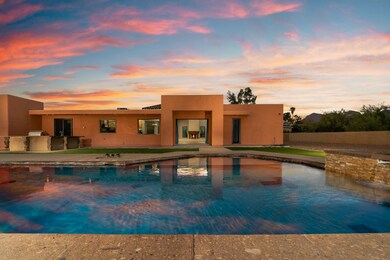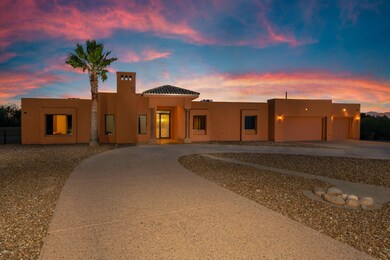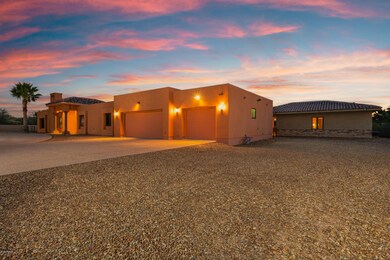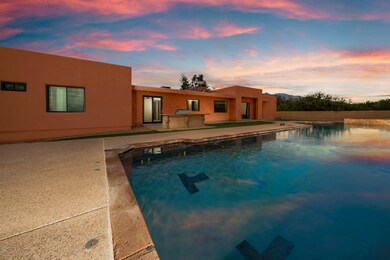
1301 W Via Caballo Tucson, AZ 85704
Estimated Value: $850,000 - $1,149,000
Highlights
- Guest House
- Horses Allowed in Community
- RV Parking in Community
- Horse Property
- Saltwater Pool
- 0.97 Acre Lot
About This Home
As of April 2020Home was built in 2015 - Split plan, 5 bedroom, 4 bath fully wired with home automation, 75 foot by 20 foot heated, salt water pool has an 8' X 8 ' SPA, with outdoor hot/cold shower. Kitchen is to die for with its Quartz island and granite countertops, custom Alderwood carpentry. ''Viking Professional Series 7'' - Microwave, Wine cooler, 48' gas cooktop with griddle, stainless shelf hood with food heating lamps, Viking SubZero refrigerator, built in convention oven with French doors. The main home and Tuscan casita is fully wired for home automation so you can control the heating and air conditioning systems, indoor / outdoor lighting, cameras, music right from your IPAD or your Apple I phone watch! Home & Casita has security cameras and security system, dual zone A/C and heating syste
Last Agent to Sell the Property
Rosemary Muldoon
Muldoon Realty Listed on: 01/16/2020
Last Buyer's Agent
Sherry Medina
Long Realty Company
Home Details
Home Type
- Single Family
Est. Annual Taxes
- $8,059
Year Built
- Built in 2015
Lot Details
- 0.97 Acre Lot
- Lot Dimensions are 119.96 x 100 x300 x 537
- South Facing Home
- Wrought Iron Fence
- Block Wall Fence
- Paved or Partially Paved Lot
- Drip System Landscaping
- Hilltop Location
- Back and Front Yard
- Property is zoned Pima County - CR1
Property Views
- Mountain
- Desert
Home Design
- Ranch Style House
- Tuscan Architecture
- Rolled or Hot Mop Roof
- Masonry
Interior Spaces
- 4,163 Sq Ft Home
- Ceiling height of 9 feet or more
- Ceiling Fan
- Gas Fireplace
- Double Pane Windows
- ENERGY STAR Qualified Windows
- Window Treatments
- Great Room
- Family Room
- Living Room with Fireplace
- Dining Area
- Bonus Room
- Sink in Utility Room
- Laundry Room
- Storage
Kitchen
- Walk-In Pantry
- Convection Oven
- Gas Oven
- Gas Cooktop
- Microwave
- Freezer
- Dishwasher
- Wine Cooler
- Kitchen Island
- Granite Countertops
- Disposal
Flooring
- Engineered Wood
- Ceramic Tile
Bedrooms and Bathrooms
- 5 Bedrooms
- Split Bedroom Floorplan
- Walk-In Closet
- Jack-and-Jill Bathroom
- Dual Flush Toilets
- Dual Vanity Sinks in Primary Bathroom
- Jettted Tub and Separate Shower in Primary Bathroom
Home Security
- Alarm System
- Smart Home
Parking
- 3 Car Garage
- Garage ceiling height seven feet or more
- Extra Deep Garage
- Circular Driveway
Accessible Home Design
- Accessible Hallway
- No Interior Steps
- Level Entry For Accessibility
Pool
- Saltwater Pool
- Spa
Outdoor Features
- Horse Property
- Patio
- Outdoor Kitchen
- Built-In Barbecue
Schools
- Walker Elementary School
- La Cima Middle School
- Amphitheater High School
Utilities
- Zoned Heating and Cooling
- ENERGY STAR Qualified Air Conditioning
- Heating System Uses Natural Gas
- Natural Gas Water Heater
- Water Softener
- High Speed Internet
- Satellite Dish
- Cable TV Available
Additional Features
- North or South Exposure
- Guest House
Community Details
Overview
- Ranch House Estates Subdivision
- The community has rules related to deed restrictions
- RV Parking in Community
Recreation
- Horses Allowed in Community
Ownership History
Purchase Details
Home Financials for this Owner
Home Financials are based on the most recent Mortgage that was taken out on this home.Purchase Details
Home Financials for this Owner
Home Financials are based on the most recent Mortgage that was taken out on this home.Purchase Details
Purchase Details
Home Financials for this Owner
Home Financials are based on the most recent Mortgage that was taken out on this home.Similar Homes in the area
Home Values in the Area
Average Home Value in this Area
Purchase History
| Date | Buyer | Sale Price | Title Company |
|---|---|---|---|
| Davare Dafney L | $785,000 | Stewart Title & Tr Of Tucson | |
| The Jkeap Trust | -- | Tstti | |
| The Jkeap Trust | -- | Tstti | |
| Peters Jennifer Elizabeth | -- | Stewart Title & Trust Of Tuc | |
| Peters Kenneth Lyn | -- | None Available | |
| Peters Kenneth Lyn | $214,000 | -- | |
| Peters Kenneth Lyn | $214,000 | -- |
Mortgage History
| Date | Status | Borrower | Loan Amount |
|---|---|---|---|
| Open | Davare Dafney L | $475,750 | |
| Previous Owner | Peters Jennifer Elizabeth | $575,936 | |
| Previous Owner | Peters Jennifer Elizabeth | $84,000 | |
| Previous Owner | Peters Kenneth Lyn | $207,550 |
Property History
| Date | Event | Price | Change | Sq Ft Price |
|---|---|---|---|---|
| 04/10/2020 04/10/20 | Sold | $785,000 | 0.0% | $189 / Sq Ft |
| 03/11/2020 03/11/20 | Pending | -- | -- | -- |
| 01/16/2020 01/16/20 | For Sale | $785,000 | -- | $189 / Sq Ft |
Tax History Compared to Growth
Tax History
| Year | Tax Paid | Tax Assessment Tax Assessment Total Assessment is a certain percentage of the fair market value that is determined by local assessors to be the total taxable value of land and additions on the property. | Land | Improvement |
|---|---|---|---|---|
| 2024 | $8,306 | $63,246 | -- | -- |
| 2023 | $7,955 | $60,235 | $0 | $0 |
| 2022 | $7,955 | $57,366 | $0 | $0 |
| 2021 | $8,282 | $55,370 | $0 | $0 |
| 2020 | $8,133 | $55,370 | $0 | $0 |
| 2019 | $8,059 | $53,851 | $0 | $0 |
| 2018 | $8,138 | $54,141 | $0 | $0 |
| 2017 | $8,493 | $54,141 | $0 | $0 |
| 2016 | $7,873 | $29,019 | $0 | $0 |
| 2015 | $4,070 | $27,637 | $0 | $0 |
Agents Affiliated with this Home
-
R
Seller's Agent in 2020
Rosemary Muldoon
Muldoon Realty
-
S
Buyer's Agent in 2020
Sherry Medina
Long Realty Company
Map
Source: MLS of Southern Arizona
MLS Number: 22001552
APN: 102-16-0880
- 1330 W Panorama Rd
- 1325 W Panorama Rd
- 1425 W Calle Kino
- 1641 W Placita Barranca
- 5841 N Placita Roanoke
- 5837 N Escondido Ln
- 834 W Los Alamos St
- 1222 W Placita San Nicolas
- 646 W Las Lomitas Rd
- 6250 N Rockglen Rd
- 1650 W Sunset Rd
- 641 W Panorama Vista Dr
- 6859 N Placita Chula Vista
- 630 W Placita de Las Lomitas
- 625 W Panorama Vista Dr
- 683 W Las Lomitas Rd Unit 19
- 724 W Roller Coaster Rd Unit 94
- 708 W Roller Coaster Rd
- 6335 N Barcelona Ln Unit 713
- 6335 N Barcelona Ln Unit 720
- 1301 W Via Caballo
- 6200 N Via Ranchero
- 1260 W Panorama Rd
- 1321 W Via Caballo
- 1302 W Via Caballo
- 1322 W Via Caballo
- 6220 N Via Ranchero
- 1250 W Panorama Rd
- 1270 W Panorama Rd
- 6201 N Caravan Ln
- 1341 W Via Caballo
- 1301 W Via Tierra
- 1321 W Via Tierra
- 6160 N La Canada Dr
- 1280 W Panorama Rd
- 6231 N Caravan Ln
- 1342 W Via Caballo
- 1191 W Safari Dr
- 6140 N La Canada Dr
- 6280 N Via Ranchero
