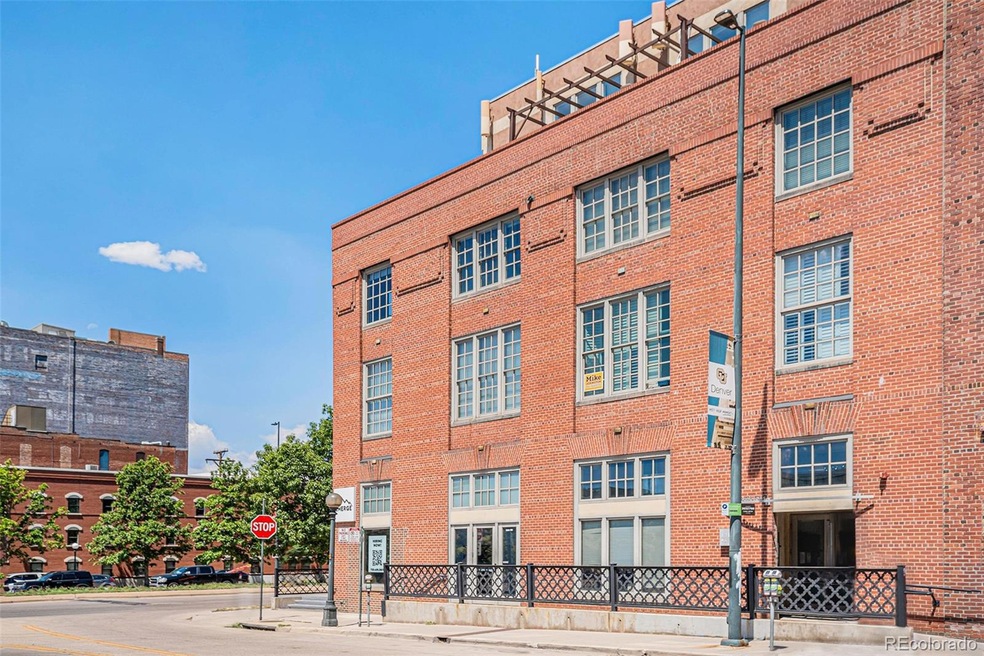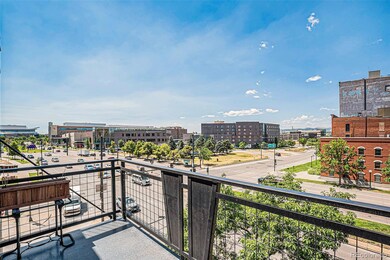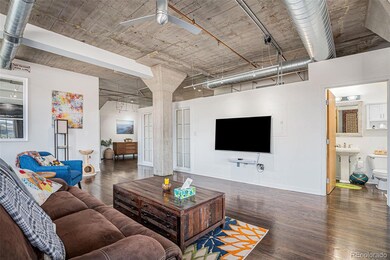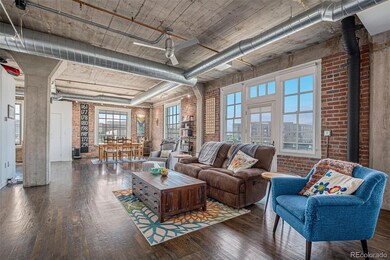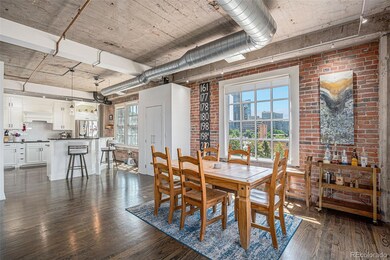1301 Wazee St Unit 3B Denver, CO 80204
Auraria NeighborhoodHighlights
- City View
- Wood Flooring
- Subterranean Parking
- Deck
- Balcony
- 1-minute walk to Downtown Children's Playground
About This Home
Amazing and spacious loft in LODO with mountain views! This two bedroom boats hardwood floors, heigh ceilings and exposed brick. The primary bedroom is spacious with a full bathroom, double vanity, washer/dryer and a walk in closet. The second bedroom currently has a Murphy bed and closet but is great for an office. Expansive windows along the west wall and balcony give views of the mountains, ball arena, and the auraria campus. The kitchen has full size appliances, tons of cabinet and counter top space and an island. This property has two parking spaces in the underground garage and a secure entrance. Property is available August 1st. Pets allowed with pet rent and deposit. Tenant pays electric, cable/internet
Listing Agent
Compass - Denver Brokerage Email: Jessica@4wallsthatfit.com,720-441-3555 License #100056191 Listed on: 06/25/2025

Condo Details
Home Type
- Condominium
Est. Annual Taxes
- $4,322
Year Built
- Built in 1915
Parking
- Subterranean Parking
Property Views
- City
- Mountain
Interior Spaces
- 1,756 Sq Ft Home
- 1-Story Property
Kitchen
- Oven
- Range
- Microwave
- Freezer
- Dishwasher
- Disposal
Flooring
- Wood
- Tile
Bedrooms and Bathrooms
- 2 Main Level Bedrooms
Laundry
- Laundry in unit
- Dryer
- Washer
Outdoor Features
- Balcony
- Deck
Schools
- Greenlee Elementary School
- Strive Westwood Middle School
- Southwest Early College High School
Additional Features
- 1 Common Wall
- Forced Air Heating and Cooling System
Listing and Financial Details
- Security Deposit $3,900
- Property Available on 8/1/25
- Exclusions: personal property and TV
- The owner pays for association fees, cable TV, gas, trash collection, water
Community Details
Overview
- Mid-Rise Condominium
- Acme Lofts Community
- Downtown Denver Subdivision
- Community Parking
Pet Policy
- Pet Deposit $300
- $35 Monthly Pet Rent
- Dogs and Cats Allowed
Map
Source: REcolorado®
MLS Number: 6877796
APN: 2335-13-063
- 1301 Wazee St Unit 3C
- 1616 14th St Unit 4E
- 1435 Wazee St Unit 305
- 1435 Wazee St Unit 504
- 1435 Wazee St Unit 408
- 1411 Wynkoop St Unit 804
- 1411 Wynkoop St Unit 806
- 1143 Auraria Pkwy Unit 203
- 1143 Auraria Pkwy Unit 101
- 1143 Auraria Pkwy Unit 402A
- 1499 Blake St Unit 3U
- 1499 Blake St Unit 4F
- 1499 Blake St Unit 9
- 1499 Blake St Unit 32
- 1499 Blake St Unit 5H
- 1499 Blake St Unit 6K
- 1499 Blake St Unit 3M
- 1499 Blake St Unit 3O
- 1499 Blake St Unit 4O
- 1499 Blake St Unit 5I
