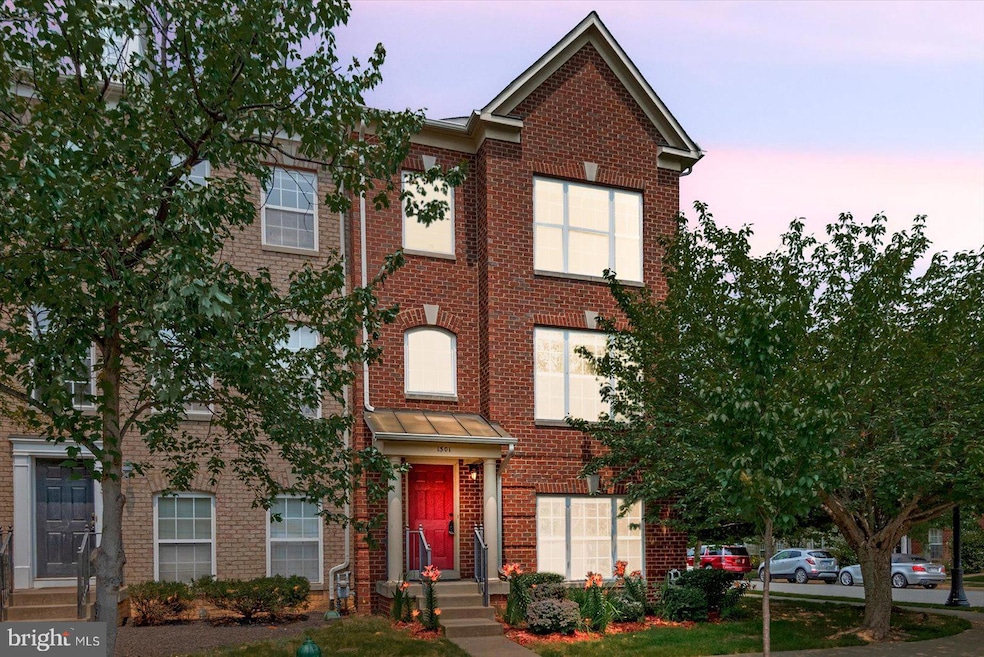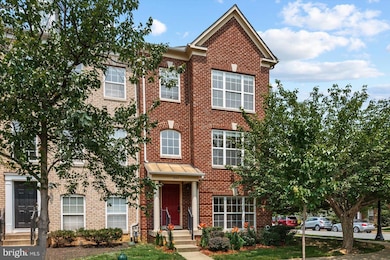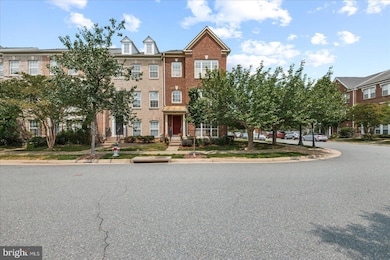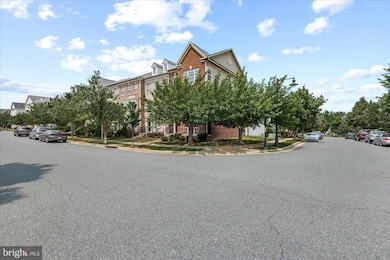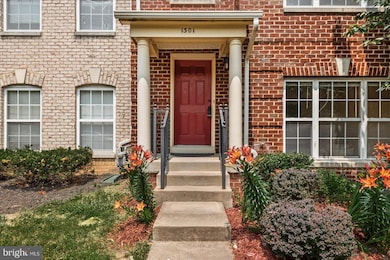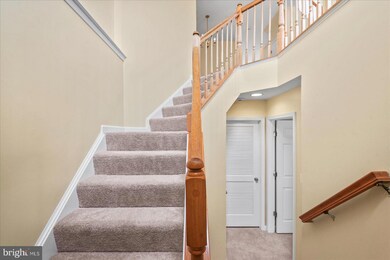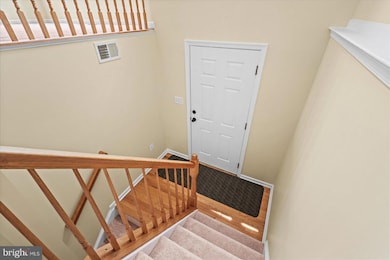1301 Wilcox Ave Fredericksburg, VA 22401
Central Fredericksburg NeighborhoodHighlights
- Clubhouse
- Solid Hardwood Flooring
- Tennis Courts
- Deck
- Community Pool
- Breakfast Room
About This Home
Welcome to this spacious 4-bedroom, 3.5-bathroom home featuring a 2-car garage, brand-new carpet, and a freshly painted interior. Enjoy living with lawn care included, allowing you more time to relax and enjoy your surroundings.Located in a desirable community with access to a community pool, this home offers the perfect blend of comfort, convenience, and style. The layout provides ample living space, while modern updates and a clean, move-in-ready feel make it truly stand out.Don’t miss the opportunity to make this beautiful home yours!
Last Listed By
Lorac Property Management, Inc. License #0225052733 Listed on: 06/06/2025
Townhouse Details
Home Type
- Townhome
Est. Annual Taxes
- $3,130
Year Built
- Built in 2005
Lot Details
- 2,687 Sq Ft Lot
- Property is in excellent condition
Parking
- 2 Car Direct Access Garage
- Rear-Facing Garage
- Garage Door Opener
- Driveway
Home Design
- Brick Exterior Construction
- Slab Foundation
- Shingle Roof
- Composition Roof
Interior Spaces
- 2,038 Sq Ft Home
- Property has 3 Levels
- Living Room
- Combination Kitchen and Dining Room
- Finished Basement
Kitchen
- Breakfast Room
- Electric Oven or Range
- Range Hood
- Ice Maker
- Dishwasher
- Stainless Steel Appliances
- Disposal
Flooring
- Solid Hardwood
- Carpet
Bedrooms and Bathrooms
- En-Suite Primary Bedroom
- En-Suite Bathroom
- Soaking Tub
- Walk-in Shower
Laundry
- Laundry on lower level
- Washer and Dryer Hookup
Outdoor Features
- Deck
Schools
- Hugh Mercer Elementary School
- Walker Grant Middle School
- James Monroe High School
Utilities
- Forced Air Heating and Cooling System
- Vented Exhaust Fan
- Natural Gas Water Heater
Listing and Financial Details
- Residential Lease
- Security Deposit $2,700
- Tenant pays for insurance, light bulbs/filters/fuses/alarm care, all utilities
- The owner pays for association fees, management, repairs, reserves for replacement
- Rent includes hoa/condo fee, lawn service, trash removal, snow removal
- No Smoking Allowed
- 12-Month Min and 24-Month Max Lease Term
- Available 6/11/25
- $60 Application Fee
- Assessor Parcel Number 7768-98-5247
Community Details
Overview
- Property has a Home Owners Association
- Association fees include common area maintenance, pool(s)
- Village Of Idlewild Subdivision
Amenities
- Clubhouse
Recreation
- Tennis Courts
- Community Basketball Court
- Community Playground
- Community Pool
- Jogging Path
Pet Policy
- No Pets Allowed
Map
Source: Bright MLS
MLS Number: VAFB2008358
APN: 315-HL406
- 1323 Walker Dr
- 1007 Wright Ct
- 1719 Idlewild Blvd
- 1202 Anderson St
- 1206 Anderson St
- 1012 Hampton St
- 1204 Walker Dr
- 1112 Pickett St
- 11912 Kingswood Blvd
- 1403 Idlewild Blvd
- 12004 Kingswood Blvd
- 933 Churchill Dr
- 1108 Dovetail Cir
- 1126 Dovetail Cir
- 111 Huntington Hills Ln
- 2314 Emerson Ln
- 11606 New Bond St
- 1019 Valley Run Dr
- 14 Apache Terrace
- 1708 Hudgins Farm Cir
