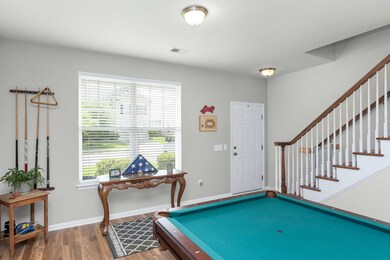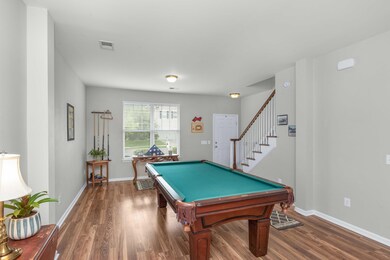
1301 Wild Goose Trail Summerville, SC 29483
Highlights
- Home Theater
- High Ceiling
- Home Office
- Traditional Architecture
- Great Room
- Formal Dining Room
About This Home
As of July 2025Nestled in the sought-after Drakesborough neighborhood, you'll find a charming home at 1301 Wild Goose Trail set on a generous corner lot with breathtaking sunset vistas and a spacious yard enclosed by a privacy fence. It's a haven of relaxation, complete with two porches and a patio featuring a hot tub.Step inside to discover a truly turn key home that's ready to welcome you! The popular floor plan showcases beautiful flooring, fresh paint, and an abundance of natural light. A large flex space greets you as you enter from the covered front porch, offering a versatile area that can serve as a game room, a second living area, or a formal living room.The heart of the home is the open-concept kitchen and dining area, seamlessly flowing into the great room. Here, you can enjoyviews of the backyard and easy access to the screened-in porch and expansive yard - the perfect spot to unwind and catch the sunset after a busy day. For added convenience, the pantry, laundry, and a half bath are situated just off the kitchen.
Upstairs, you'll find four spacious rooms and a very large loft, providing yet another flex space for your enjoyment. The primary suite, accessed via a private hallway, offers more than ample space and features an en suite bath with a garden tub shower, dual vanity, and his-and-hers walk-in closets.
This home, meticulously maintained and topped with a 2021 roof, is ready for you to make it your own.
Last Agent to Sell the Property
Seignious and Smith, LLC License #74228 Listed on: 06/05/2025
Home Details
Home Type
- Single Family
Est. Annual Taxes
- $1,831
Year Built
- Built in 2012
Lot Details
- 7,405 Sq Ft Lot
- Elevated Lot
- Privacy Fence
- Wood Fence
- Interior Lot
- Level Lot
HOA Fees
- $23 Monthly HOA Fees
Parking
- 2 Car Garage
Home Design
- Traditional Architecture
- Slab Foundation
- Asphalt Roof
- Vinyl Siding
- Stone Veneer
Interior Spaces
- 2,707 Sq Ft Home
- 2-Story Property
- Smooth Ceilings
- High Ceiling
- Ceiling Fan
- Entrance Foyer
- Great Room
- Family Room
- Formal Dining Room
- Home Theater
- Home Office
- Carpet
- Laundry Room
Kitchen
- Eat-In Kitchen
- Electric Range
- Microwave
- Dishwasher
- ENERGY STAR Qualified Appliances
- Kitchen Island
- Disposal
Bedrooms and Bathrooms
- 4 Bedrooms
- Dual Closets
- Walk-In Closet
- Garden Bath
Outdoor Features
- Screened Patio
- Front Porch
Schools
- Alston Bailey Elementary School
- Alston Middle School
- Summerville High School
Utilities
- Central Air
- Heat Pump System
Community Details
- Drakesborough Subdivision
Ownership History
Purchase Details
Home Financials for this Owner
Home Financials are based on the most recent Mortgage that was taken out on this home.Purchase Details
Home Financials for this Owner
Home Financials are based on the most recent Mortgage that was taken out on this home.Similar Homes in Summerville, SC
Home Values in the Area
Average Home Value in this Area
Purchase History
| Date | Type | Sale Price | Title Company |
|---|---|---|---|
| Interfamily Deed Transfer | -- | None Available | |
| Deed | $169,990 | -- |
Mortgage History
| Date | Status | Loan Amount | Loan Type |
|---|---|---|---|
| Open | $100,000 | New Conventional | |
| Closed | $70,000 | Future Advance Clause Open End Mortgage |
Property History
| Date | Event | Price | Change | Sq Ft Price |
|---|---|---|---|---|
| 07/16/2025 07/16/25 | Sold | $357,000 | -3.3% | $132 / Sq Ft |
| 06/05/2025 06/05/25 | For Sale | $369,000 | -- | $136 / Sq Ft |
Tax History Compared to Growth
Tax History
| Year | Tax Paid | Tax Assessment Tax Assessment Total Assessment is a certain percentage of the fair market value that is determined by local assessors to be the total taxable value of land and additions on the property. | Land | Improvement |
|---|---|---|---|---|
| 2024 | $1,831 | $14,027 | $3,400 | $10,627 |
| 2023 | $1,831 | $9,651 | $1,800 | $7,851 |
| 2022 | $1,633 | $8,850 | $920 | $7,930 |
| 2021 | $1,633 | $8,850 | $920 | $7,930 |
| 2020 | $1,527 | $7,690 | $800 | $6,890 |
| 2019 | $1,478 | $7,690 | $800 | $6,890 |
| 2018 | $1,300 | $7,690 | $800 | $6,890 |
| 2017 | $1,292 | $7,690 | $800 | $6,890 |
| 2016 | $1,278 | $7,690 | $800 | $6,890 |
| 2015 | $1,274 | $7,690 | $800 | $6,890 |
| 2014 | $1,102 | $169,000 | $0 | $0 |
| 2013 | -- | $6,760 | $0 | $0 |
Agents Affiliated with this Home
-
Ashley Smith Willis
A
Seller's Agent in 2025
Ashley Smith Willis
Seignious and Smith, LLC
(843) 509-1535
60 Total Sales
-
Terri Seignious
T
Seller Co-Listing Agent in 2025
Terri Seignious
Seignious and Smith, LLC
(843) 670-1444
78 Total Sales
-
Joshua Litchfield
J
Buyer's Agent in 2025
Joshua Litchfield
Carolina One Real Estate
(843) 270-7565
87 Total Sales
Map
Source: CHS Regional MLS
MLS Number: 25015589
APN: 121-03-01-063
- 1604 Rising Mist Dr
- 1516 Mandarin Ct
- 1689 Eider Down Dr
- 1358 Wild Goose Trail
- 1350 Wild Goose Trail
- 1401 Dabbling Duck Dr
- 1110 Flyway Rd
- 1252 Wild Goose Trail
- 1634 Eider Down Dr
- 3331 W 5th North St
- 105 Take Out Trail
- Lot 4 Take Out Trail
- 103 Take Out Trail
- 109 Take Out Trail
- 1032 Forrest Creek Dr
- 1033 Forrest Creek Dr
- 1035 Forrest Creek Dr
- 1036 Forrest Creek Dr
- 1040 Forrest Creek Dr
- 1048 Forrest Creek Dr






