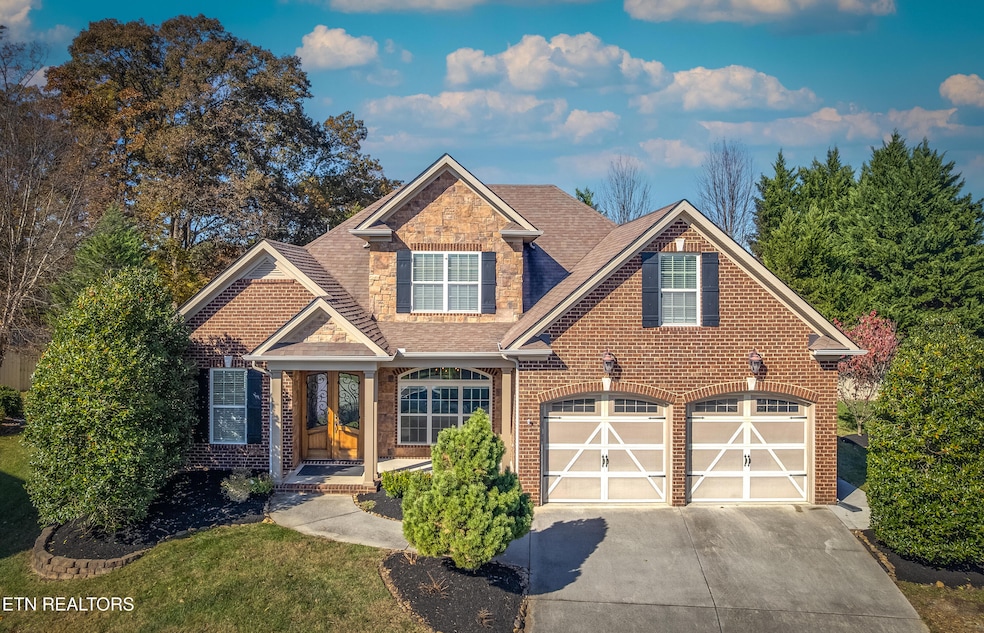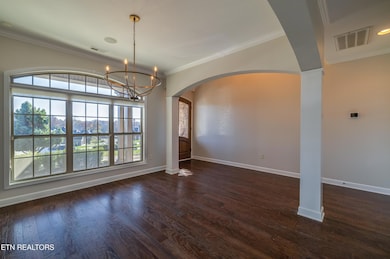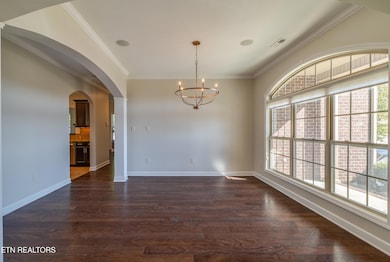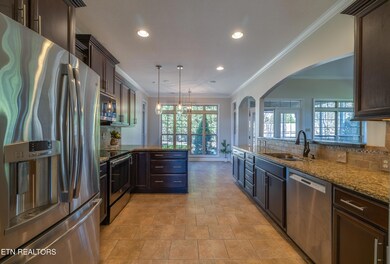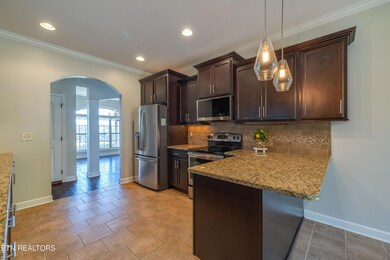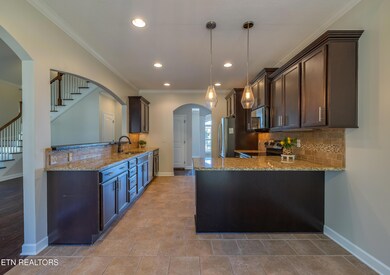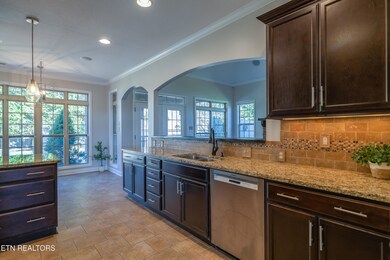1301 Woodland Ridge Ln Knoxville, TN 37919
Hickory Hills NeighborhoodEstimated payment $4,087/month
Highlights
- Private Lot
- Traditional Architecture
- Wood Flooring
- Rocky Hill Elementary School Rated A-
- Cathedral Ceiling
- Main Floor Primary Bedroom
About This Home
Just perfect! This could be the home you have been looking for with the location alone being hard to beat! The property is positioned on a cul-de-sac lot that offers fabulous views from the front porch of rolling hills, and a hard to find ''level- private'' fenced backyard. The outdoor living area with fire pit and vibe of this home makes you not want to leave as everything you need is right here. Enjoy an open floor plan with the kitchen and family room with wood burning fireplace, and a seamless transition to your outdoor screen porch. The primary suite is on the main level with a gas fireplace that gives you comfort and relaxation. Three bedrooms (or bonus room) upstairs with a full bath, plenty of storage, and nice views to enjoy. You are five minutes to West Town, restaurants, lakes and parks! A hard-to-find home like this will not last long! Buyer to verify all information.
Home Details
Home Type
- Single Family
Est. Annual Taxes
- $2,544
Year Built
- Built in 2013
Lot Details
- 0.34 Acre Lot
- Cul-De-Sac
- Private Lot
HOA Fees
- $54 Monthly HOA Fees
Parking
- 2 Car Attached Garage
- Parking Available
Home Design
- Traditional Architecture
- Brick Exterior Construction
- Frame Construction
Interior Spaces
- 2,738 Sq Ft Home
- Central Vacuum
- Cathedral Ceiling
- 2 Fireplaces
- Wood Burning Fireplace
- Gas Log Fireplace
- Formal Dining Room
- Bonus Room
- Screened Porch
- Storage
- Crawl Space
- Attic Fan
- Fire and Smoke Detector
Kitchen
- Eat-In Kitchen
- Self-Cleaning Oven
- Range
- Microwave
- Dishwasher
- Disposal
Flooring
- Wood
- Carpet
- Tile
Bedrooms and Bathrooms
- 3 Bedrooms
- Primary Bedroom on Main
- Walk-In Closet
- Walk-in Shower
Laundry
- Laundry Room
- Washer and Dryer Hookup
Outdoor Features
- Patio
Schools
- Rocky Hill Elementary School
- Bearden Middle School
- West High School
Utilities
- Central Heating and Cooling System
- Tankless Water Heater
Listing and Financial Details
- Assessor Parcel Number 133FH048
Community Details
Overview
- Association fees include association insurance
- Whispering Woods Phase Ii Subdivision
- Mandatory home owners association
Recreation
- Community Pool
Map
Home Values in the Area
Average Home Value in this Area
Tax History
| Year | Tax Paid | Tax Assessment Tax Assessment Total Assessment is a certain percentage of the fair market value that is determined by local assessors to be the total taxable value of land and additions on the property. | Land | Improvement |
|---|---|---|---|---|
| 2025 | $2,544 | $163,700 | $0 | $0 |
| 2024 | $2,544 | $163,700 | $0 | $0 |
| 2023 | $2,544 | $163,700 | $0 | $0 |
| 2022 | $2,544 | $163,700 | $0 | $0 |
| 2021 | $1,842 | $86,875 | $0 | $0 |
| 2020 | $1,842 | $86,875 | $0 | $0 |
| 2019 | $1,842 | $86,875 | $0 | $0 |
| 2018 | $1,842 | $86,875 | $0 | $0 |
| 2017 | $1,842 | $86,875 | $0 | $0 |
| 2016 | $1,878 | $0 | $0 | $0 |
| 2015 | $1,878 | $0 | $0 | $0 |
| 2014 | $1,878 | $0 | $0 | $0 |
Property History
| Date | Event | Price | List to Sale | Price per Sq Ft | Prior Sale |
|---|---|---|---|---|---|
| 11/15/2025 11/15/25 | Pending | -- | -- | -- | |
| 11/13/2025 11/13/25 | For Sale | $725,000 | +10.9% | $265 / Sq Ft | |
| 08/19/2022 08/19/22 | Sold | $654,000 | +13.8% | $256 / Sq Ft | View Prior Sale |
| 07/21/2022 07/21/22 | Pending | -- | -- | -- | |
| 07/20/2022 07/20/22 | For Sale | $574,900 | +44.3% | $225 / Sq Ft | |
| 07/13/2022 07/13/22 | Pending | -- | -- | -- | |
| 05/05/2017 05/05/17 | Sold | $398,500 | +16.0% | $156 / Sq Ft | View Prior Sale |
| 08/16/2013 08/16/13 | Sold | $343,499 | -- | $138 / Sq Ft | View Prior Sale |
Purchase History
| Date | Type | Sale Price | Title Company |
|---|---|---|---|
| Warranty Deed | -- | -- | |
| Warranty Deed | $654,000 | Premier Title Group | |
| Warranty Deed | $450,000 | None Available | |
| Warranty Deed | $398,500 | Admiral Title Inc | |
| Warranty Deed | $343,499 | None Available | |
| Interfamily Deed Transfer | -- | None Available |
Mortgage History
| Date | Status | Loan Amount | Loan Type |
|---|---|---|---|
| Previous Owner | $374,000 | New Conventional | |
| Previous Owner | $378,578 | New Conventional | |
| Previous Owner | $125,000 | New Conventional |
Source: East Tennessee REALTORS® MLS
MLS Number: 1321755
APN: 133FH-048
- 7913 Rustic Oak Dr
- 1022 Providence Grove Way
- 7916 Yellow Jasmine Ln
- 1306 Pershing Hill Ln
- 1308 Timbergrove Dr
- 7737 Nubbin Ridge Dr
- 1312 Huntington Rd SW
- 1312 Huntington Rd
- 8109 Carolina Cherry Ln
- 1321 Scotsbury Cir
- 8113 Carolina Cherry Ln
- 8118 Carolina Cherry Ln
- 8117 Carolina Cherry Ln
- 913 Green Hills Rd
- 8121 Carolina Cherry Ln
- 7811 Village Dr Unit 2
- 8405 S Northshore Dr
- 920 Mallory Rd
- 7829 Village Dr
- 8407 S Northshore Dr
