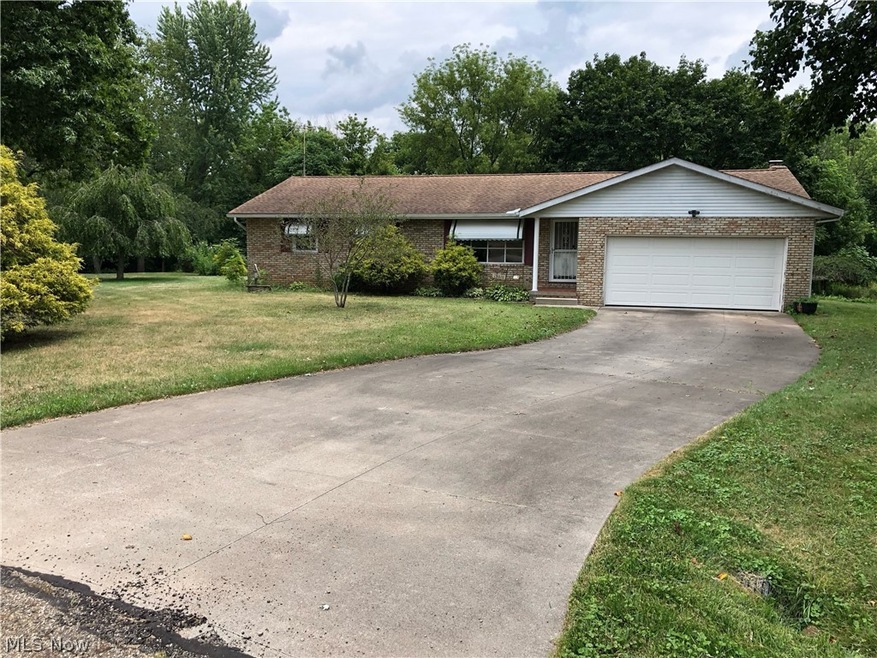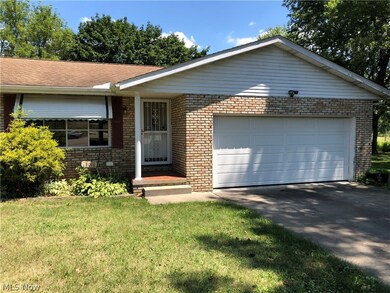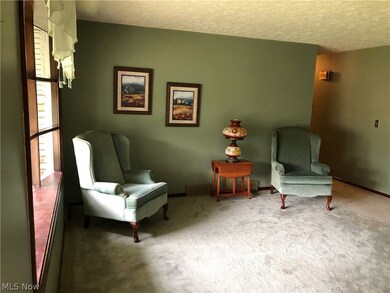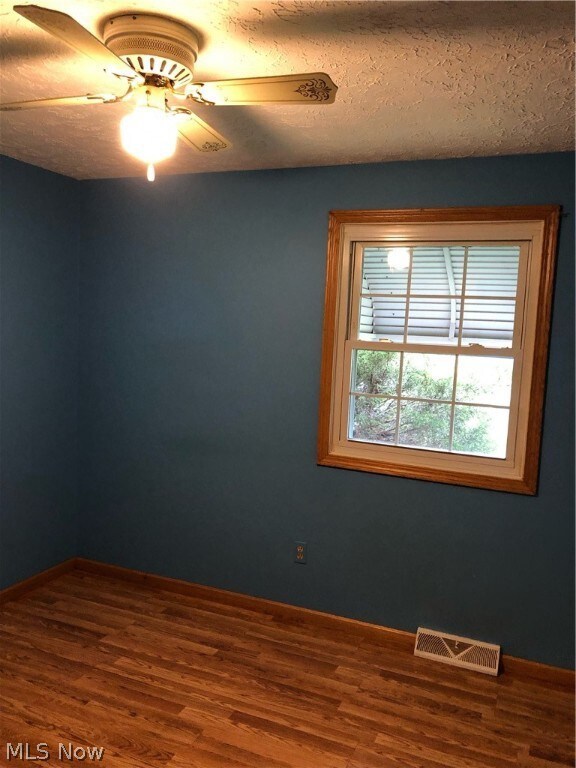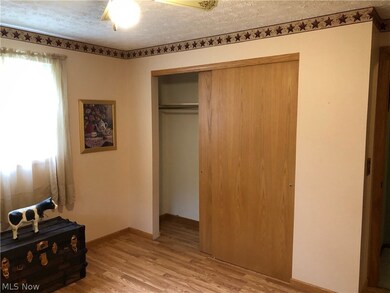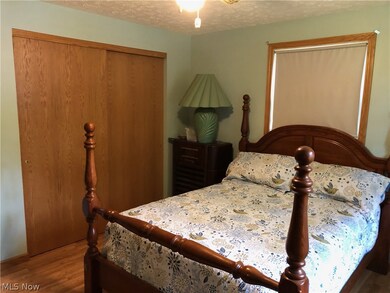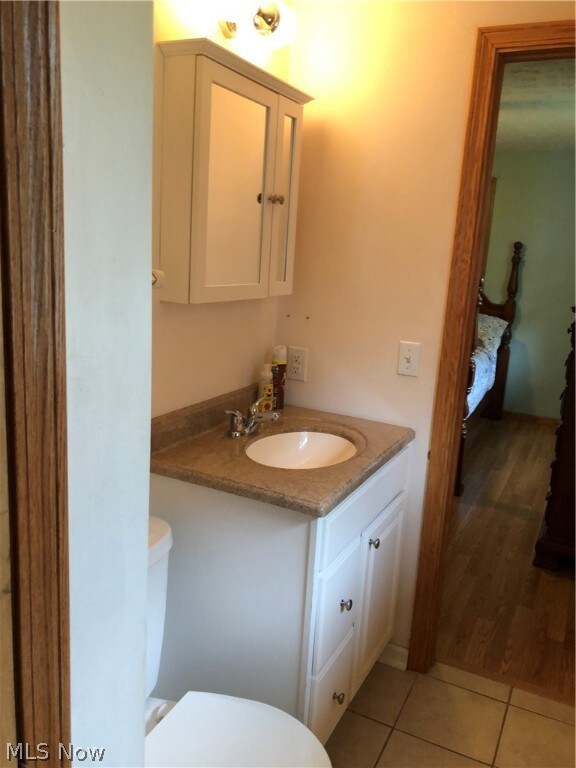
13010 Jamestown Ave NW Uniontown, OH 44685
Highlights
- No HOA
- Screened Porch
- Parking Storage or Cabinetry
- Lake Middle/High School Rated A-
- 2 Car Direct Access Garage
- Awning
About This Home
As of April 2025Welcome to this well-maintained home located on a quiet cul-de-sac in the Lake school district. Stepping inside into the living room, notice the large bay window overlooking the nicely manicured front yard, with plenty of natural light. Continuing into the fully applianced eat-in kitchen with plenty of cabinets for storage. The open floor plan allows you to view the family room with a large brick fireplace complete with gas logs and large picture window. Or, you could enjoy the view of the backyard from the kitchen through the glass sliding doors to the enclosed back porch. All 3 bedrooms have recently been painted, have hardwood floors, and trim installed. The master bedroom has a half bath with Corian counters and tiled floor, as the main bathroom does also. It also has a ceramic tiled shower/tub tiled floor. The basement provides more storage, shelving, laundry area complete with a washer and dryer, water softener, furnace, and sump pump. In the spacious backyard, great for entertaining, you will find 2 sheds for even more storage of outdoor furniture, tools, a workshop, and toys. The septic system has been updated to county specifications as of 04/24/2024.
Last Agent to Sell the Property
Berkshire Hathaway HomeServices Simon & Salhany Realty Brokerage Email: 330-929-0707 simonsalhanysold@gmail.com License #2005012542 Listed on: 07/22/2024

Home Details
Home Type
- Single Family
Est. Annual Taxes
- $2,175
Year Built
- Built in 1974
Lot Details
- 0.46 Acre Lot
- Lot Dimensions are 104 x 192
- West Facing Home
- Vinyl Fence
- Back Yard Fenced
Parking
- 2 Car Direct Access Garage
- Parking Storage or Cabinetry
- Inside Entrance
- Parking Accessed On Kitchen Level
- Garage Door Opener
- Driveway
- Additional Parking
Home Design
- Brick Exterior Construction
- Block Foundation
- Asphalt Roof
- Wood Siding
- Vinyl Siding
Interior Spaces
- 1,320 Sq Ft Home
- 1-Story Property
- Ceiling Fan
- Gas Log Fireplace
- Fireplace Features Masonry
- Awning
- Family Room with Fireplace
- Screened Porch
Kitchen
- Range<<rangeHoodToken>>
- <<microwave>>
- Dishwasher
Bedrooms and Bathrooms
- 3 Main Level Bedrooms
- 1.5 Bathrooms
Laundry
- Dryer
- Washer
Basement
- Basement Fills Entire Space Under The House
- Sump Pump
- Laundry in Basement
Outdoor Features
- Glass Enclosed
Utilities
- Forced Air Heating and Cooling System
- Heating System Uses Gas
- Water Softener
- Septic Tank
Community Details
- No Home Owners Association
- Ro Lo Subdivision
Listing and Financial Details
- Assessor Parcel Number 02201805
Ownership History
Purchase Details
Home Financials for this Owner
Home Financials are based on the most recent Mortgage that was taken out on this home.Purchase Details
Home Financials for this Owner
Home Financials are based on the most recent Mortgage that was taken out on this home.Similar Homes in the area
Home Values in the Area
Average Home Value in this Area
Purchase History
| Date | Type | Sale Price | Title Company |
|---|---|---|---|
| Warranty Deed | $265,000 | None Listed On Document | |
| Warranty Deed | $210,000 | None Listed On Document |
Mortgage History
| Date | Status | Loan Amount | Loan Type |
|---|---|---|---|
| Open | $159,000 | New Conventional |
Property History
| Date | Event | Price | Change | Sq Ft Price |
|---|---|---|---|---|
| 04/08/2025 04/08/25 | Sold | $265,000 | -1.8% | $201 / Sq Ft |
| 03/01/2025 03/01/25 | Pending | -- | -- | -- |
| 02/26/2025 02/26/25 | For Sale | $269,900 | +28.5% | $204 / Sq Ft |
| 10/15/2024 10/15/24 | Sold | $210,000 | -8.3% | $159 / Sq Ft |
| 10/06/2024 10/06/24 | Pending | -- | -- | -- |
| 09/27/2024 09/27/24 | Price Changed | $229,000 | -8.0% | $173 / Sq Ft |
| 09/13/2024 09/13/24 | Price Changed | $249,000 | -7.4% | $189 / Sq Ft |
| 07/22/2024 07/22/24 | For Sale | $269,000 | -- | $204 / Sq Ft |
Tax History Compared to Growth
Tax History
| Year | Tax Paid | Tax Assessment Tax Assessment Total Assessment is a certain percentage of the fair market value that is determined by local assessors to be the total taxable value of land and additions on the property. | Land | Improvement |
|---|---|---|---|---|
| 2024 | -- | $69,830 | $17,990 | $51,840 |
| 2023 | $2,146 | $51,280 | $13,930 | $37,350 |
| 2022 | $2,175 | $51,280 | $13,930 | $37,350 |
| 2021 | $2,198 | $51,280 | $13,930 | $37,350 |
| 2020 | $2,023 | $43,720 | $12,010 | $31,710 |
| 2019 | $2,006 | $38,470 | $12,010 | $26,460 |
| 2018 | $1,707 | $38,470 | $12,010 | $26,460 |
| 2017 | $1,593 | $34,410 | $10,680 | $23,730 |
| 2016 | $1,596 | $34,410 | $10,680 | $23,730 |
| 2015 | $1,595 | $34,410 | $10,680 | $23,730 |
| 2014 | $1,463 | $32,940 | $10,220 | $22,720 |
| 2013 | $731 | $32,940 | $10,220 | $22,720 |
Agents Affiliated with this Home
-
Debra Heavner
D
Seller's Agent in 2025
Debra Heavner
Cutler Real Estate
(330) 571-0035
62 Total Sales
-
Dean Heavner
D
Seller Co-Listing Agent in 2025
Dean Heavner
Cutler Real Estate
(330) 571-0575
45 Total Sales
-
Lisa Wagoner
L
Buyer's Agent in 2025
Lisa Wagoner
Berkshire Hathaway HomeServices Professional Realty
(330) 321-4091
30 Total Sales
-
donna stanley
d
Seller's Agent in 2024
donna stanley
Berkshire Hathaway HomeServices Simon & Salhany Realty
(330) 815-0877
2 Total Sales
Map
Source: MLS Now
MLS Number: 5056006
APN: 02201805
- 13130 Williamsburg Ave NW
- 12523 Springwater Ave NW
- 12534 Springwater Ave NW
- 13393 Tippecanoe Ave NW
- 12366 Springwater Ave NW
- 2348 Ledgestone Dr NW
- 2452 Ledgestone Dr NW
- 2414 Ledgestone Dr NW
- 2423 Ledgestone Dr NW
- 2399 Ledgestone Dr NW
- 2455 Ledgestone Dr NW
- 2439 Ledgestone Dr NW
- 2411 Ledgestone Dr NW
- 2693 Ledgestone Dr NW
- 12521 Gwen Whisler Dr NW
- 12140 San Marino Ave NW
- 13526 Glenvale Ave NW
- 2940 Londonbury St NW
- 3290 Sweitzer St NW
- 2288 Ritz Manor Dr
