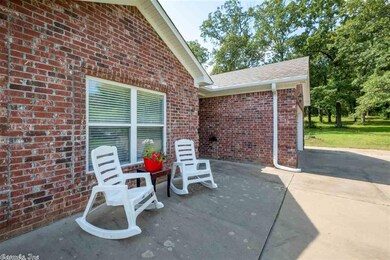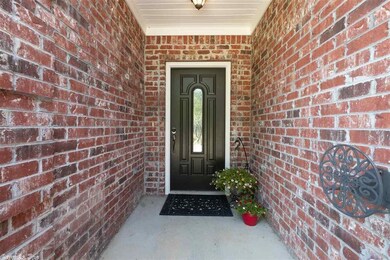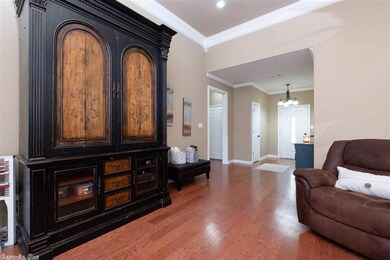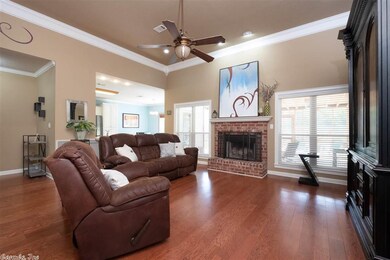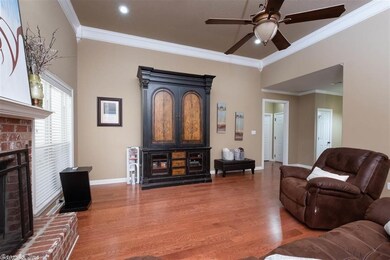
13011 Dodder Dr Alexander, AR 72002
Highlights
- RV Access or Parking
- Vaulted Ceiling
- Wood Flooring
- Salem Elementary School Rated A
- Traditional Architecture
- Screened Porch
About This Home
As of June 2022Beautiful custom built home in excellent location. Beautiful hardwood floors, wood burning fireplace and tall ceilings in main living area. Large kitchen with eat-in area and tons of storage. Master suite with his/her closets in bathroom and extra closet in bedroom. Large guest rooms have wood floors as well. New roof in 2019. Other updates include new dishwasher, new carpet in master bedroom and new fans on screened in porch. 30x40 shop with 2 garage doors and electrical and plumbing.
Home Details
Home Type
- Single Family
Est. Annual Taxes
- $1,606
Year Built
- Built in 2009
Lot Details
- 1.5 Acre Lot
- Rural Setting
- Level Lot
Home Design
- Traditional Architecture
- Brick Exterior Construction
- Slab Foundation
- Architectural Shingle Roof
Interior Spaces
- 2,067 Sq Ft Home
- 1-Story Property
- Tray Ceiling
- Vaulted Ceiling
- Wood Burning Fireplace
- Family Room
- Screened Porch
Kitchen
- Eat-In Kitchen
- Electric Range
- Stove
- Microwave
- Dishwasher
- Disposal
Flooring
- Wood
- Carpet
- Tile
Bedrooms and Bathrooms
- 3 Bedrooms
- Walk-In Closet
- 2 Full Bathrooms
- Walk-in Shower
Laundry
- Laundry Room
- Washer Hookup
Parking
- 2 Car Garage
- Parking Pad
- Automatic Garage Door Opener
- RV Access or Parking
Outdoor Features
- Patio
Schools
- Springhill Elementary School
- Bethel Middle School
- Bryant High School
Utilities
- Central Heating and Cooling System
- Co-Op Electric
- Electric Water Heater
- Septic System
Ownership History
Purchase Details
Home Financials for this Owner
Home Financials are based on the most recent Mortgage that was taken out on this home.Purchase Details
Home Financials for this Owner
Home Financials are based on the most recent Mortgage that was taken out on this home.Purchase Details
Purchase Details
Similar Homes in Alexander, AR
Home Values in the Area
Average Home Value in this Area
Purchase History
| Date | Type | Sale Price | Title Company |
|---|---|---|---|
| Warranty Deed | $331,750 | First National Title | |
| Warranty Deed | $331,750 | First National Title | |
| Warranty Deed | $249,900 | None Available | |
| Warranty Deed | $3,000 | -- | |
| Deed | $53,000 | -- |
Mortgage History
| Date | Status | Loan Amount | Loan Type |
|---|---|---|---|
| Previous Owner | $219,900 | New Conventional | |
| Previous Owner | $60,000 | New Conventional |
Property History
| Date | Event | Price | Change | Sq Ft Price |
|---|---|---|---|---|
| 06/10/2022 06/10/22 | Sold | $331,750 | +2.1% | $160 / Sq Ft |
| 06/10/2022 06/10/22 | Pending | -- | -- | -- |
| 05/16/2022 05/16/22 | For Sale | $325,000 | +30.1% | $157 / Sq Ft |
| 07/23/2020 07/23/20 | Pending | -- | -- | -- |
| 07/22/2020 07/22/20 | Sold | $249,900 | 0.0% | $121 / Sq Ft |
| 06/19/2020 06/19/20 | For Sale | $249,900 | -- | $121 / Sq Ft |
Tax History Compared to Growth
Tax History
| Year | Tax Paid | Tax Assessment Tax Assessment Total Assessment is a certain percentage of the fair market value that is determined by local assessors to be the total taxable value of land and additions on the property. | Land | Improvement |
|---|---|---|---|---|
| 2024 | $2,493 | $53,150 | $2,880 | $50,270 |
| 2023 | $2,348 | $53,150 | $2,880 | $50,270 |
| 2022 | $1,961 | $53,150 | $2,880 | $50,270 |
| 2021 | $1,863 | $42,330 | $2,400 | $39,930 |
| 2020 | $1,689 | $42,330 | $2,400 | $39,930 |
| 2019 | $1,606 | $42,330 | $2,400 | $39,930 |
| 2018 | $1,547 | $42,330 | $2,400 | $39,930 |
| 2017 | $1,463 | $42,330 | $2,400 | $39,930 |
| 2016 | $1,559 | $33,250 | $2,400 | $30,850 |
| 2015 | $1,259 | $33,250 | $2,400 | $30,850 |
| 2014 | $1,259 | $33,250 | $2,400 | $30,850 |
Agents Affiliated with this Home
-
Steve & Sherrie Clemons

Seller's Agent in 2022
Steve & Sherrie Clemons
Capital Sotheby's International Realty
(501) 412-0562
221 Total Sales
-
Michele Woods

Buyer's Agent in 2022
Michele Woods
McGraw Realtors - Benton
(501) 529-8555
190 Total Sales
-
Jordan Campbell

Seller's Agent in 2020
Jordan Campbell
Keller Williams Realty
(501) 681-0913
45 Total Sales
-
Yashua Suarez

Buyer's Agent in 2020
Yashua Suarez
Edge Realty
(501) 580-6828
77 Total Sales
Map
Source: Cooperative Arkansas REALTORS® MLS
MLS Number: 20018769
APN: 017-00054-000
- 1701 Kruse Loop
- 1813 Avilla Vincintage Rd
- 3140 Avilla Manor Trail
- 3076 Avilla Manor Trail
- 3053 Avilla Manor Trail
- 4802 Reed Ln
- 641 Lucy Ln
- 464 Reuben Dr
- 1210 Snow Ln
- 274 Reuben Dr
- 2925 Snow Ln
- 9040 Greenstone Dr
- 349 Zoe Ln
- 11750 Congo Ferndale Rd
- 3415 Eley Trail
- 6480 Amalie Dr
- 6472 Amalie Dr
- 2100 Ferndale Cove
- 10315 Brown County Line Rd
- 15920 Congo Ferndale Rd

