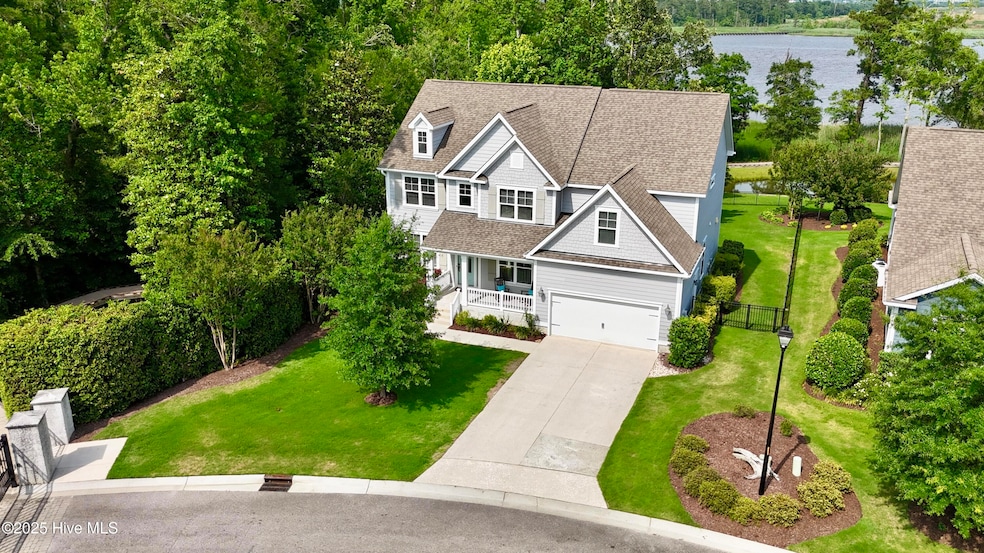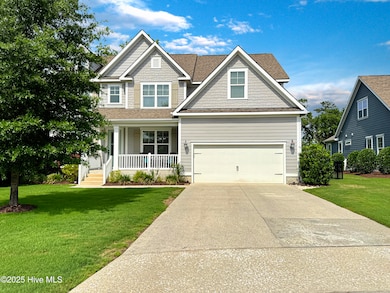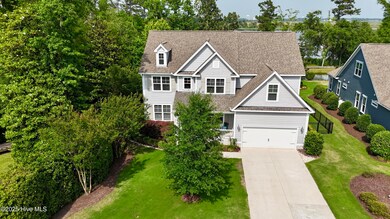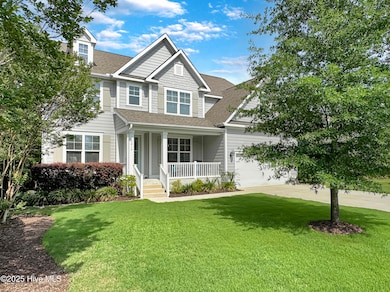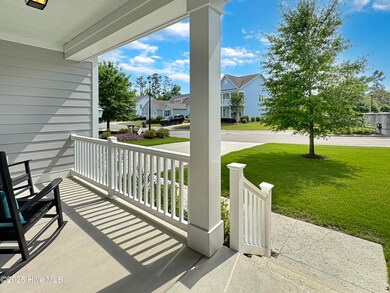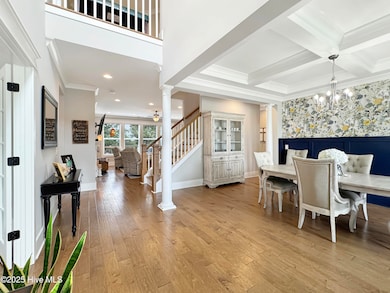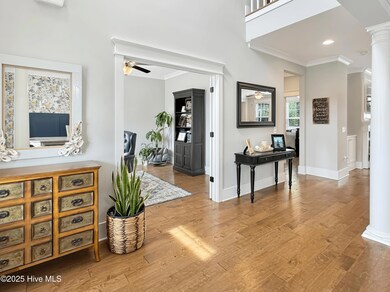13012 Bending River Way Leland, NC 28451
Estimated payment $5,755/month
Highlights
- Deeded Waterfront Access Rights
- Boat Lift
- Fitness Center
- Boat Dock
- Boat Slip
- 5-minute walk to The Belville Riverwalk Park
About This Home
***Now listed BELOW appraised value!***13012 Bending River Way is one of only eight homes in the gated section of Hawkeswater at the River--and one of the few positioned on the waterfront side. Located on a prime corner lot with direct views of the Brunswick River and Eagle Island, this home offers rare access to the community's private marina and includes a 25-foot boat slip with lift. A walkway to the dock sits just steps from the backyard gate.Inside, the main level features 10-foot ceilings, custom trim, and hardwood floors throughout. The kitchen is finished with quartz countertops, stainless steel appliances, a gas range, walk-in pantry, and oversized island, opening to a spacious living area with built-ins, a gas fireplace, and a full wall of windows overlooking the water. A formal dining room, private office with French doors, and a full guest suite complete the first floor.Upstairs, the primary suite is positioned riverside with views of the Cape Fear Memorial Bridge, a generous en suite bath, and a large walk-in closet. Four additional bedrooms and two full bathrooms offer flexibility, and a bright bonus room creates a comfortable space for a media room, playroom, or second living area.Step outside to a screened-in porch and expansive deck, both overlooking a fenced backyard with mature landscaping and peaceful water views. The garage includes epoxy floors, built-in cabinetry, and two motorized ceiling-mounted storage lifts that convey. Additional highlights include a mudroom with built-ins, laundry room, vapor-sealed crawlspace, under-deck storage, and a full irrigation system.Community amenities include a pool, fitness center, clubhouse, walking trails, and private marina--all just minutes from downtown Wilmington and local beaches.
Home Details
Home Type
- Single Family
Est. Annual Taxes
- $3,038
Year Built
- Built in 2018
Lot Details
- 0.35 Acre Lot
- Waterfront
- Fenced Yard
- Property is Fully Fenced
- Corner Lot
- Property is zoned CO-RR
HOA Fees
- $333 Monthly HOA Fees
Home Design
- Wood Frame Construction
- Architectural Shingle Roof
- Stick Built Home
- Composite Building Materials
Interior Spaces
- 3,475 Sq Ft Home
- 2-Story Property
- Bookcases
- Ceiling Fan
- 1 Fireplace
- Blinds
- Mud Room
- Formal Dining Room
- Crawl Space
- Laundry Room
Kitchen
- Walk-In Pantry
- Kitchen Island
Bedrooms and Bathrooms
- 5 Bedrooms
- 4 Full Bathrooms
- Walk-in Shower
Parking
- 2 Car Attached Garage
- Front Facing Garage
- Driveway
Outdoor Features
- Deeded Waterfront Access Rights
- Boat Lift
- Boat Slip
- Deck
- Screened Patio
- Porch
Schools
- Belville Elementary School
- Leland Middle School
- North Brunswick High School
Utilities
- Heat Pump System
Listing and Financial Details
- Assessor Parcel Number 048cf004
Community Details
Overview
- Premier Management Association, Phone Number (910) 679-3012
- Hawkeswater At The River Subdivision
- Maintained Community
Recreation
- Boat Dock
- Fitness Center
- Community Pool
Additional Features
- Clubhouse
- Gated Community
Map
Home Values in the Area
Average Home Value in this Area
Tax History
| Year | Tax Paid | Tax Assessment Tax Assessment Total Assessment is a certain percentage of the fair market value that is determined by local assessors to be the total taxable value of land and additions on the property. | Land | Improvement |
|---|---|---|---|---|
| 2025 | $3,038 | $712,770 | $200,000 | $512,770 |
| 2024 | $3,038 | $712,770 | $200,000 | $512,770 |
| 2023 | $3,335 | $712,770 | $200,000 | $512,770 |
| 2022 | $3,335 | $585,570 | $210,000 | $375,570 |
| 2021 | $3,275 | $573,160 | $210,000 | $363,160 |
| 2020 | $3,275 | $573,160 | $210,000 | $363,160 |
| 2019 | $3,230 | $212,070 | $210,000 | $2,070 |
| 2018 | $452 | $212,210 | $210,000 | $2,210 |
| 2017 | $90 | $210,000 | $210,000 | $0 |
Property History
| Date | Event | Price | List to Sale | Price per Sq Ft | Prior Sale |
|---|---|---|---|---|---|
| 09/29/2025 09/29/25 | Pending | -- | -- | -- | |
| 08/25/2025 08/25/25 | Price Changed | $975,000 | -2.0% | $281 / Sq Ft | |
| 08/06/2025 08/06/25 | Price Changed | $995,000 | -0.3% | $286 / Sq Ft | |
| 07/03/2025 07/03/25 | Price Changed | $998,000 | -9.3% | $287 / Sq Ft | |
| 05/29/2025 05/29/25 | For Sale | $1,100,000 | +25.7% | $317 / Sq Ft | |
| 07/18/2022 07/18/22 | Sold | $875,000 | -2.8% | $250 / Sq Ft | View Prior Sale |
| 06/06/2022 06/06/22 | Pending | -- | -- | -- | |
| 05/26/2022 05/26/22 | For Sale | $899,900 | +89.5% | $257 / Sq Ft | |
| 04/09/2019 04/09/19 | Sold | $475,000 | -23.4% | $136 / Sq Ft | View Prior Sale |
| 01/27/2019 01/27/19 | Pending | -- | -- | -- | |
| 10/10/2017 10/10/17 | For Sale | $620,000 | -- | $177 / Sq Ft |
Purchase History
| Date | Type | Sale Price | Title Company |
|---|---|---|---|
| Warranty Deed | $875,000 | Wortman Law Firm Pllc | |
| Special Warranty Deed | $475,000 | None Available |
Mortgage History
| Date | Status | Loan Amount | Loan Type |
|---|---|---|---|
| Open | $300,000 | New Conventional | |
| Previous Owner | $451,250 | Adjustable Rate Mortgage/ARM |
Source: Hive MLS
MLS Number: 100509817
APN: 048CF004
- 13009 Bending River Way
- 587 Coniston Dr
- 724 Coniston Dr SE
- 636 Seathwaite Ln SE
- 10171 Twickenham Ct
- 873 Seathwaite Ln SE
- 904 Seathwaite Ln SE
- 843 Seathwaite Ln SE
- 627 Cambeck Dr SE Unit 3
- 10145 Morecamble Blvd Unit 4
- 640 Windsor Dr SE
- 412 Esthwaite Dr SE
- 1054 Marshside Way
- 10250 Timber Ridge Ct SE
- 505 Esthwaite Dr SE
- 658 Hickory Branches Dr
- 0 Napoleon Way SE
- 519 Southampton Place
- 690 Oak Branches Close SE
- 1053 Club Ct
