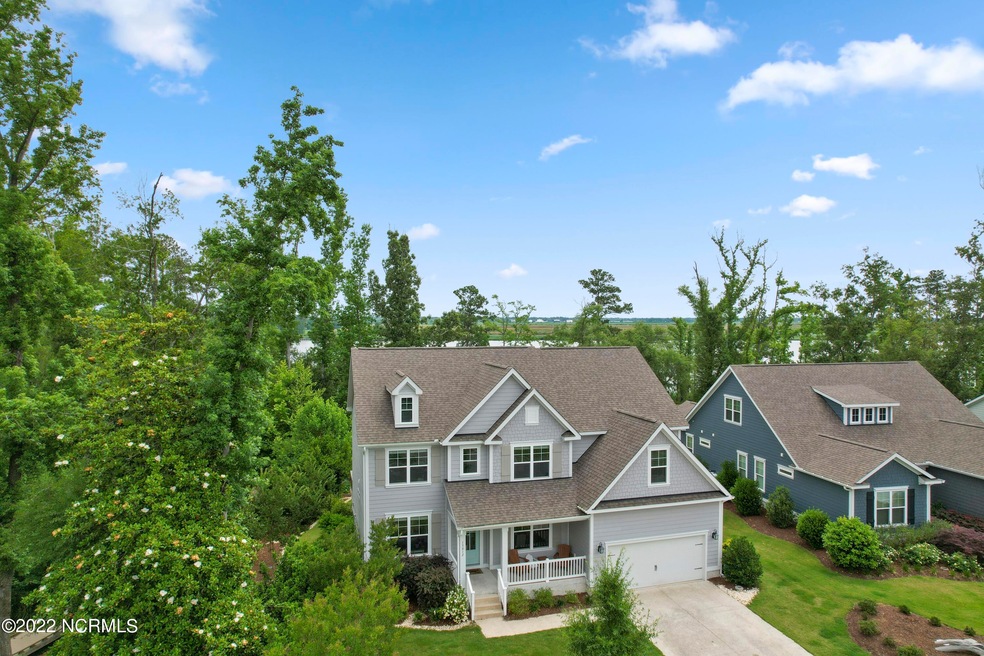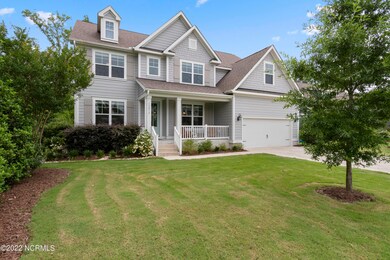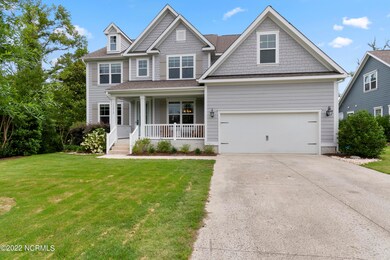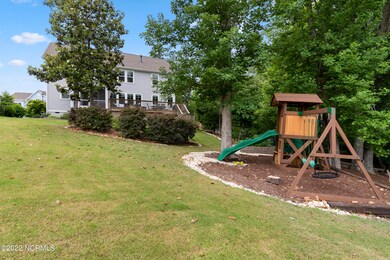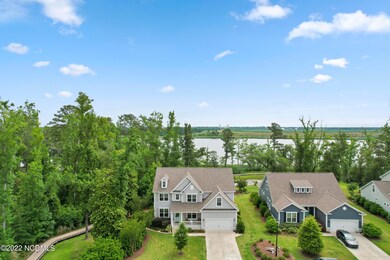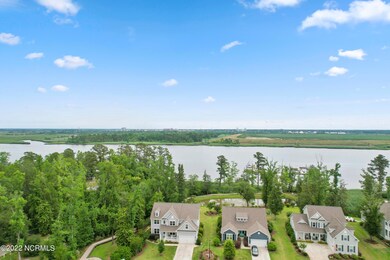
13012 Bending River Way Leland, NC 28451
Highlights
- Deeded Waterfront Access Rights
- Boat Lift
- Fitness Center
- Boat Dock
- Boat Slip
- 5-minute walk to The Belville Riverwalk Park
About This Home
As of July 2022Gorgeous Riverfront home in the desirable gated bluff of Hawkeswater at the River. Perfectly built on a lush, private, corner lot overlooking the Brunswick River and Eagle Island. Enjoy sunrises, sunsets, river and marina views from your large deck and screened porch! Under porch, outside storage and vapor sealed crawlspace. Irrigated, landscaped lawn surrounds this elegant, bright home with every detail imaginable. Open, flowing floor plan, ten-foot ceilings, crown moldings and wainscoting with a beautiful inset staircase. Exquisite hardwood flooring connects the spacious dining, great room and custom kitchen. Office with French doors connect to the entrance hall, full tiled bath and guestroom. Large laundry area and mudroom off of the two-car garage. Top of the line stainless appliances, quartz countertops, walk-in pantry and full bar area. Second level has five more spacious bedrooms and three full bathrooms. The large master suite on the riverside boasts a luxurious bathroom and oversized closet. Custom fixtures and special hardware throughout the home. Community pool, fitness center, and boat house are included in the amenities as well as walking paths and extra parking. A 25-foot boat slip in the marina and boat lift are included with this sale! Minutes from the Cape Fear River and beautiful downtown Wilmington, N.C. Across from an elementary school and adjacent to the Riverwalk Market Place and Park.
Home Details
Home Type
- Single Family
Est. Annual Taxes
- $3,038
Year Built
- Built in 2016
Lot Details
- 0.35 Acre Lot
- Lot Dimensions are 53.26 x 179.01 x 70.09 x 175.37
- River Front
HOA Fees
- $95 Monthly HOA Fees
Home Design
- Wood Frame Construction
- Shingle Roof
- Stick Built Home
- Composite Building Materials
Interior Spaces
- 3,496 Sq Ft Home
- 2-Story Property
- Tray Ceiling
- Ceiling height of 9 feet or more
- Gas Log Fireplace
- Thermal Windows
- Formal Dining Room
- River Views
- Crawl Space
- Fire and Smoke Detector
- Solid Surface Countertops
- Laundry Room
Flooring
- Wood
- Carpet
- Tile
Bedrooms and Bathrooms
- 6 Bedrooms
- 4 Full Bathrooms
- Walk-in Shower
Parking
- 2 Car Attached Garage
- Driveway
Outdoor Features
- Deeded Waterfront Access Rights
- Boat Lift
- Boat Slip
- Deck
- Enclosed patio or porch
Utilities
- Forced Air Heating and Cooling System
- Propane
- Fuel Tank
Listing and Financial Details
- Assessor Parcel Number 048cf004
Community Details
Overview
- Hawkeswater At The River Subdivision
- Maintained Community
Amenities
- Clubhouse
Recreation
- Boat Dock
- Fitness Center
- Community Pool
Security
- Resident Manager or Management On Site
- Gated Community
Ownership History
Purchase Details
Home Financials for this Owner
Home Financials are based on the most recent Mortgage that was taken out on this home.Purchase Details
Home Financials for this Owner
Home Financials are based on the most recent Mortgage that was taken out on this home.Similar Homes in Leland, NC
Home Values in the Area
Average Home Value in this Area
Purchase History
| Date | Type | Sale Price | Title Company |
|---|---|---|---|
| Warranty Deed | $875,000 | Wortman Law Firm Pllc | |
| Special Warranty Deed | $475,000 | None Available |
Mortgage History
| Date | Status | Loan Amount | Loan Type |
|---|---|---|---|
| Open | $300,000 | New Conventional | |
| Previous Owner | $436,000 | New Conventional | |
| Previous Owner | $451,250 | Adjustable Rate Mortgage/ARM |
Property History
| Date | Event | Price | Change | Sq Ft Price |
|---|---|---|---|---|
| 05/29/2025 05/29/25 | For Sale | $1,100,000 | +25.7% | $317 / Sq Ft |
| 07/18/2022 07/18/22 | Sold | $875,000 | -2.8% | $250 / Sq Ft |
| 06/06/2022 06/06/22 | Pending | -- | -- | -- |
| 05/26/2022 05/26/22 | For Sale | $899,900 | +89.5% | $257 / Sq Ft |
| 04/09/2019 04/09/19 | Sold | $475,000 | -23.4% | $136 / Sq Ft |
| 01/27/2019 01/27/19 | Pending | -- | -- | -- |
| 10/10/2017 10/10/17 | For Sale | $620,000 | -- | $177 / Sq Ft |
Tax History Compared to Growth
Tax History
| Year | Tax Paid | Tax Assessment Tax Assessment Total Assessment is a certain percentage of the fair market value that is determined by local assessors to be the total taxable value of land and additions on the property. | Land | Improvement |
|---|---|---|---|---|
| 2024 | $3,038 | $712,770 | $200,000 | $512,770 |
| 2023 | $3,335 | $712,770 | $200,000 | $512,770 |
| 2022 | $3,335 | $585,570 | $210,000 | $375,570 |
| 2021 | $3,275 | $573,160 | $210,000 | $363,160 |
| 2020 | $3,275 | $573,160 | $210,000 | $363,160 |
| 2019 | $3,230 | $212,070 | $210,000 | $2,070 |
| 2018 | $452 | $212,210 | $210,000 | $2,210 |
| 2017 | $90 | $210,000 | $210,000 | $0 |
Agents Affiliated with this Home
-
Aspyre Realty Group

Seller's Agent in 2025
Aspyre Realty Group
eXp Realty
(910) 200-6113
1 in this area
514 Total Sales
-
Lawrence Waddell
L
Seller Co-Listing Agent in 2025
Lawrence Waddell
eXp Realty
(910) 408-4802
3 Total Sales
-
Sarah Harris

Seller's Agent in 2022
Sarah Harris
Intracoastal Realty
(910) 209-2535
5 in this area
374 Total Sales
-
Living By The Coast
L
Buyer's Agent in 2022
Living By The Coast
RE/MAX
(910) 202-3638
5 in this area
350 Total Sales
-
J
Buyer's Agent in 2022
Jeff Domin
Coldwell Banker Sea Coast Advantage-Midtown
(910) 547-7429
5 in this area
427 Total Sales
-
D
Buyer's Agent in 2022
Domin & Schwartz Real Estate Group
RE/MAX
Map
Source: Hive MLS
MLS Number: 100330131
APN: 048CF004
- 587 Coniston Dr
- 652 Seathwaite Ln SE
- 636 Seathwaite Ln SE
- 610 Cambeck Dr SE Unit 1
- 566 Wyre Ct
- 810 Seathwaite Ln SE
- 10248 Mariners Cove Ct
- 506 Esthwaite Dr SE
- 505 Esthwaite Dr SE
- 10110 S Olde Towne
- 719 Oak Branches Close SE
- 10193 Stoneybrook Ct SE
- 256 E Wood Ln
- 9993 N Olde Towne Wynd SE
- 322 Tangle Oaks Ct SE
- 10196 Flint Ct SE
- 10125 Blackwell Rd SE
- 10295 Chappell Loop Rd SE
- 102-3 Riverview Dr
- 102-2 Riverview Dr
