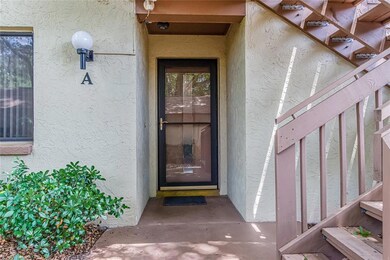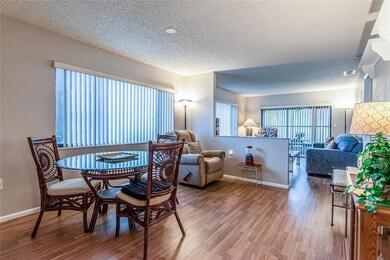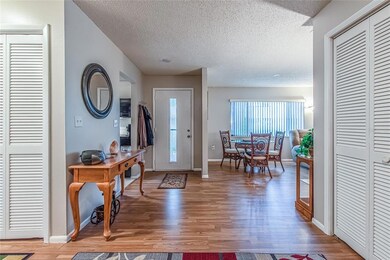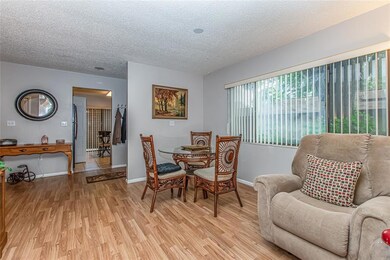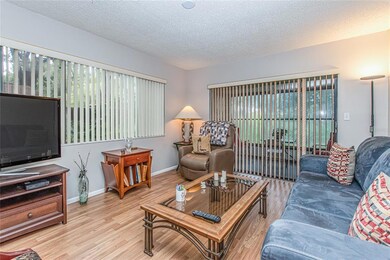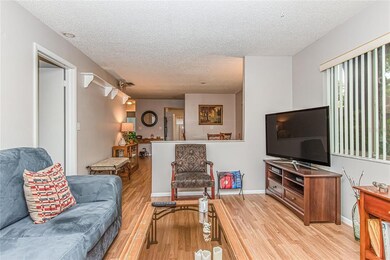
13012 Wedgewood Way Unit A Hudson, FL 34667
Beacon Woods NeighborhoodHighlights
- On Golf Course
- Senior Community
- Open Floorplan
- Fitness Center
- 14.47 Acre Lot
- Clubhouse
About This Home
As of June 2022Spectacular rare find! First floor, end unit 2 br/2ba condo with views of the 5th hole of Beacon Woods Golf Course. Tucked away in the quiet Wedgewood community, you will embrace the private & peaceful setting. After entering your one car carport, and approaching your private entrance you will appreciate how well maintained the community is. Inside this immaculate condo, you have wood tone laminate flooring, high ceilings, and plenty of windows allowing lots of natural sunlight within. This SPLIT-BEDROOM PLAN has a formal living and dining room. The eat-in kitchen offers plenty of cabinet and counter space. The master bedroom has fantastic golf views of the 5th hole. This condo boasts spectacular EXPANSIVE SCREENED in LANAI. Wedgewood/Beacon Woods community offers its homeowners a variety of amenities including: a resort style community pool, tennis courts, shuffleboard, clubhouse with fitness center, bocce ball, and more! These exclusive amenities promote a thriving active adult environment. Conveniently located close to great shopping, dining, and world famous beaches including Hudson Beach less than 3 miles from Hudson Beach and 5 miles to SunWest Beach Park! Make an appointment to see this extraordinary condo today!
Property Details
Home Type
- Condominium
Est. Annual Taxes
- $1,328
Year Built
- Built in 1982
Lot Details
- On Golf Course
- West Facing Home
- Mature Landscaping
HOA Fees
- $330 Monthly HOA Fees
Property Views
- Golf Course
- Woods
- Garden
Home Design
- Slab Foundation
- Shingle Roof
- Stucco
Interior Spaces
- 1,144 Sq Ft Home
- 2-Story Property
- Open Floorplan
- Built-In Features
- High Ceiling
- Sliding Doors
- Family Room
- Storage Room
- Laundry closet
Kitchen
- Eat-In Kitchen
- Range
- Microwave
- Dishwasher
- Solid Surface Countertops
Flooring
- Laminate
- Ceramic Tile
Bedrooms and Bathrooms
- 2 Bedrooms
- Primary Bedroom on Main
- Split Bedroom Floorplan
- Walk-In Closet
- 2 Full Bathrooms
Home Security
Parking
- 1 Carport Space
- Open Parking
Outdoor Features
- Enclosed patio or porch
- Exterior Lighting
- Outdoor Storage
Schools
- Gulf Highland Elementary School
- Hudson Middle School
- Fivay High School
Utilities
- Central Heating and Cooling System
- Underground Utilities
- Electric Water Heater
- High Speed Internet
- Phone Available
- Cable TV Available
Additional Features
- Reclaimed Water Irrigation System
- Property is near a golf course
Listing and Financial Details
- Visit Down Payment Resource Website
- Legal Lot and Block A / 1
- Assessor Parcel Number 35-24-16-0620-06200-00A0
Community Details
Overview
- Senior Community
- Association fees include cable TV, common area taxes, pool, escrow reserves fund, insurance, internet, maintenance structure, ground maintenance, management, recreational facilities, sewer, water
- Bwcai/Maggi Kosuda Association, Phone Number (727) 863-1267
- Visit Association Website
- Beacon Woods Wedgewood Condo Subdivision
- Association Owns Recreation Facilities
- The community has rules related to deed restrictions
Recreation
- Golf Course Community
- Tennis Courts
- Community Basketball Court
- Recreation Facilities
- Shuffleboard Court
- Community Playground
- Fitness Center
- Community Pool
- Park
Pet Policy
- Pets Allowed
- Pets up to 50 lbs
Additional Features
- Clubhouse
- Fire and Smoke Detector
Ownership History
Purchase Details
Home Financials for this Owner
Home Financials are based on the most recent Mortgage that was taken out on this home.Purchase Details
Home Financials for this Owner
Home Financials are based on the most recent Mortgage that was taken out on this home.Purchase Details
Purchase Details
Similar Homes in Hudson, FL
Home Values in the Area
Average Home Value in this Area
Purchase History
| Date | Type | Sale Price | Title Company |
|---|---|---|---|
| Warranty Deed | $172,000 | New Title Company Name | |
| Special Warranty Deed | $73,000 | The Whitworth Title Group In | |
| Deed | $46,600 | None Available | |
| Warranty Deed | -- | -- |
Mortgage History
| Date | Status | Loan Amount | Loan Type |
|---|---|---|---|
| Open | $144,480 | New Conventional | |
| Previous Owner | $53,400 | New Conventional | |
| Previous Owner | $50,000 | Credit Line Revolving |
Property History
| Date | Event | Price | Change | Sq Ft Price |
|---|---|---|---|---|
| 06/03/2025 06/03/25 | For Rent | $1,600 | 0.0% | -- |
| 06/03/2025 06/03/25 | For Sale | $170,000 | -1.2% | $149 / Sq Ft |
| 06/22/2022 06/22/22 | Sold | $172,000 | +1.2% | $150 / Sq Ft |
| 05/04/2022 05/04/22 | Pending | -- | -- | -- |
| 04/22/2022 04/22/22 | For Sale | $170,000 | +132.9% | $149 / Sq Ft |
| 12/29/2017 12/29/17 | Off Market | $73,000 | -- | -- |
| 09/26/2017 09/26/17 | Sold | $73,000 | -8.6% | $64 / Sq Ft |
| 07/31/2017 07/31/17 | For Sale | $79,900 | -- | $70 / Sq Ft |
Tax History Compared to Growth
Tax History
| Year | Tax Paid | Tax Assessment Tax Assessment Total Assessment is a certain percentage of the fair market value that is determined by local assessors to be the total taxable value of land and additions on the property. | Land | Improvement |
|---|---|---|---|---|
| 2024 | $2,629 | $144,670 | $8,063 | $136,607 |
| 2023 | $2,431 | $133,917 | $8,063 | $125,854 |
| 2022 | $1,556 | $103,411 | $8,063 | $95,348 |
| 2021 | $1,328 | $73,219 | $8,063 | $65,156 |
| 2020 | $1,235 | $67,623 | $8,063 | $59,560 |
| 2019 | $1,201 | $67,999 | $8,063 | $59,936 |
| 2018 | $1,078 | $57,625 | $8,063 | $49,562 |
| 2017 | $929 | $52,267 | $8,063 | $44,204 |
| 2016 | $844 | $49,755 | $8,063 | $41,692 |
| 2015 | $731 | $36,633 | $8,063 | $28,570 |
| 2014 | $690 | $35,378 | $8,063 | $27,315 |
Agents Affiliated with this Home
-
Charles Ludington

Seller's Agent in 2025
Charles Ludington
RE/MAX
(727) 364-5527
27 in this area
86 Total Sales
-
Andrew Duncan

Seller's Agent in 2022
Andrew Duncan
LPT REALTY LLC
(813) 359-8990
10 in this area
1,967 Total Sales
-
Denise Boyd

Buyer's Agent in 2022
Denise Boyd
SIGNATURE REALTY ASSOCIATES
(813) 424-9930
1 in this area
16 Total Sales
-
David O'brien
D
Seller's Agent in 2017
David O'brien
STAR BAY REALTY CORP.
(813) 361-0001
3 in this area
218 Total Sales
-
Stellar Non-Member Agent
S
Buyer's Agent in 2017
Stellar Non-Member Agent
FL_MFRMLS
Map
Source: Stellar MLS
MLS Number: T3368198
APN: 35-24-16-0620-06200-00A0
- 13010 Wedgewood Way Unit A
- 13009 Wedgewood Way Unit 63-D
- 13017 Club Dr
- 12920 Wedgewood Way Unit A
- 12914 Fairway Dr Unit A
- 8050 Eacon Ct
- 13111 Sheridan Dr
- 12908 Wedgewood Way Unit D
- 12905 Wedgewood Way Unit D
- 13101 Wyndale Dr
- 12809 Wedgewood Way Unit A
- 12820 Wedgewood Way Unit D
- 13003 Sandburst Ln
- 12814 Wedgewood Way Unit C
- 12816 Wedgewood Way Unit D
- 13006 Pebble Beach Cir
- 8209 Rugby Ct
- 8019 Sylvan Dr
- 12709 Clock Tower Pkwy
- 8600 Berkley Dr

