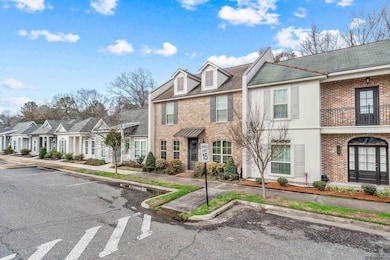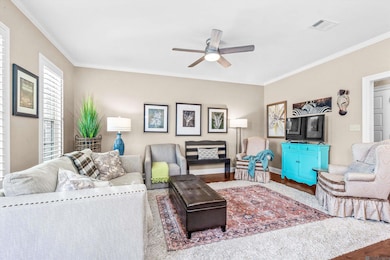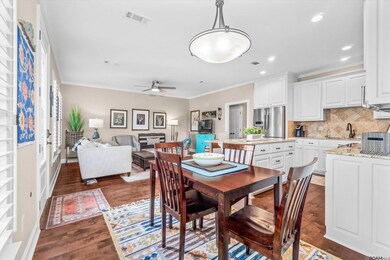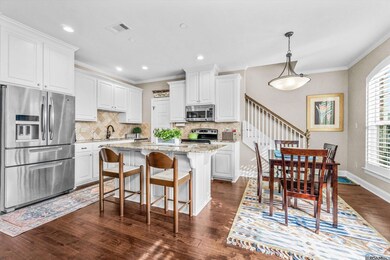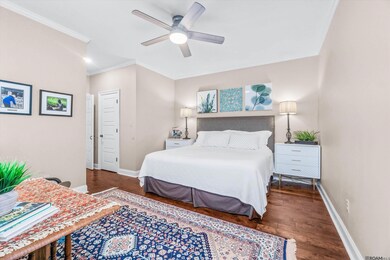13013 N Vieux Carre Cir Baton Rouge, LA 70818
Estimated payment $1,810/month
Highlights
- New Orleans Architecture
- 2 Car Attached Garage
- Double Vanity
- Bellingrath Hills Elementary School Rated A-
- Soaking Tub
- Walk-In Closet
About This Home
Discover the epitome of suburban elegance in this beautifully appointed townhome located in Central. This impressive 3-bedroom, 2.5-bathroom property offers a seamless blend of style and functionality, highlighted by its exceptional design and top-tier amenities. Step inside to find rich wood flooring throughout, creating a warm and inviting atmosphere. The kitchen is a culinary enthusiast's dream, equipped with granite countertops and a state-of-the-art reverse osmosis water filtration system, ensuring the highest quality water for cooking and drinking. The spacious primary bedroom serves as a luxurious retreat, complete with his and hers closets for ample storage. The en-suite bathroom is your private spa, featuring a soaking tub, dual vanities, and a separate shower for ultimate relaxation. Upstairs, two additional bedrooms share a full bathroom, offering privacy and comfort for family or guests. Each room is meticulously designed to provide a cozy, personal space. Noteworthy is the rear courtyard, a serene outdoor escape that is completely fenced for privacy and designed for minimal upkeep. A French drain system ensures quick and effective water removal after heavy rains, keeping the area dry and usable year-round. Additional conveniences include a two-car garage for easy vehicle and extra storage solutions. Nestled in a highly sought-after location, this townhome offers the perfect balance of tranquility and proximity to local amenities. This townhome is ideally situated in a vibrant community with unmatched convenience, offering quick access to popular shopping and dining destinations. Just moments away, you can enjoy the delightful flavors of Cafe Phoenicia, perfect for a casual dining experience. For your grocery and household needs, Aldi and Walmart are nearby, providing a vast selection of products at your fingertips. Embrace a life of luxury and convenience in this exquisite Central townhome, designed for those who seek comfort, quality, and style.
Property Details
Home Type
- Multi-Family
Year Built
- Built in 2013
Lot Details
- 1,742 Sq Ft Lot
- Lot Dimensions are 80xx30
HOA Fees
- $48 Monthly HOA Fees
Home Design
- New Orleans Architecture
- Property Attached
- Brick Exterior Construction
- Slab Foundation
Interior Spaces
- 1,570 Sq Ft Home
- 2-Story Property
- Ceiling height of 9 feet or more
- Ceiling Fan
Bedrooms and Bathrooms
- 3 Bedrooms
- En-Suite Bathroom
- Walk-In Closet
- Double Vanity
- Soaking Tub
- Multiple Shower Heads
- Separate Shower
Parking
- 2 Car Attached Garage
- Rear-Facing Garage
Utilities
- Cooling Available
- Heating Available
Community Details
- Vieux Carre Townhomes Subdivision
Map
Home Values in the Area
Average Home Value in this Area
Tax History
| Year | Tax Paid | Tax Assessment Tax Assessment Total Assessment is a certain percentage of the fair market value that is determined by local assessors to be the total taxable value of land and additions on the property. | Land | Improvement |
|---|---|---|---|---|
| 2024 | $3,547 | $28,044 | $4,500 | $23,544 |
| 2023 | $3,562 | $23,370 | $4,500 | $18,870 |
| 2022 | $3,094 | $23,370 | $4,500 | $18,870 |
| 2021 | $3,094 | $23,370 | $4,500 | $18,870 |
| 2020 | $3,036 | $23,370 | $1,000 | $22,370 |
| 2019 | $2,623 | $19,600 | $1,000 | $18,600 |
| 2018 | $2,594 | $19,600 | $1,000 | $18,600 |
| 2017 | $2,594 | $19,600 | $1,000 | $18,600 |
| 2016 | $2,536 | $19,600 | $1,000 | $18,600 |
| 2015 | $2,550 | $19,300 | $1,000 | $18,300 |
| 2014 | $2,460 | $19,300 | $1,000 | $18,300 |
| 2013 | -- | $500 | $500 | $0 |
Property History
| Date | Event | Price | List to Sale | Price per Sq Ft | Prior Sale |
|---|---|---|---|---|---|
| 11/24/2025 11/24/25 | Pending | -- | -- | -- | |
| 07/29/2025 07/29/25 | Price Changed | $278,900 | -0.2% | $178 / Sq Ft | |
| 05/19/2025 05/19/25 | Price Changed | $279,400 | -0.2% | $178 / Sq Ft | |
| 05/01/2025 05/01/25 | For Sale | $279,900 | 0.0% | $178 / Sq Ft | |
| 03/25/2025 03/25/25 | Pending | -- | -- | -- | |
| 03/12/2025 03/12/25 | Price Changed | $279,900 | -3.5% | $178 / Sq Ft | |
| 02/03/2025 02/03/25 | For Sale | $290,000 | +40.8% | $185 / Sq Ft | |
| 03/27/2015 03/27/15 | Sold | -- | -- | -- | View Prior Sale |
| 02/25/2015 02/25/15 | Pending | -- | -- | -- | |
| 01/20/2015 01/20/15 | For Sale | $205,900 | +1.5% | $132 / Sq Ft | |
| 08/23/2013 08/23/13 | Sold | -- | -- | -- | View Prior Sale |
| 07/18/2013 07/18/13 | Pending | -- | -- | -- | |
| 06/28/2013 06/28/13 | For Sale | $202,900 | -- | $130 / Sq Ft |
Purchase History
| Date | Type | Sale Price | Title Company |
|---|---|---|---|
| Deed | $238,500 | -- | |
| Deed | $238,500 | None Listed On Document | |
| Deed | $238,500 | -- | |
| Warranty Deed | $205,900 | -- | |
| Warranty Deed | $202,900 | -- |
Mortgage History
| Date | Status | Loan Amount | Loan Type |
|---|---|---|---|
| Open | $241,123 | New Conventional | |
| Closed | $241,123 | New Conventional | |
| Previous Owner | $118,000 | New Conventional |
Source: Greater Baton Rouge Association of REALTORS®
MLS Number: 2025001889
APN: 02946076
- 13985 Highgrove Ave
- 13975 Highgrove Ave
- 14045 Grand Settlement Blvd
- 13952 Grand Settlement Blvd
- 9986 Couret Dr
- 9964 Stone Water Dr
- 13703 Marlin Ave
- 11115 Sullivan Rd
- 11116 Sullivan Rd
- 11228 Sullivan Rd
- 9532 Sullivan Rd
- 11205 Lazy Lake Dr
- 11358 Lazy Lake Dr
- 10838 Shoe Creek Dr
- 10112 Shoe Creek Dr
- Lot A-1-E Wax Rd
- 13726 Tech Dr
- 8755 Rome Dr
- 12064 Post Dr
- 8600 Sullivan Rd

