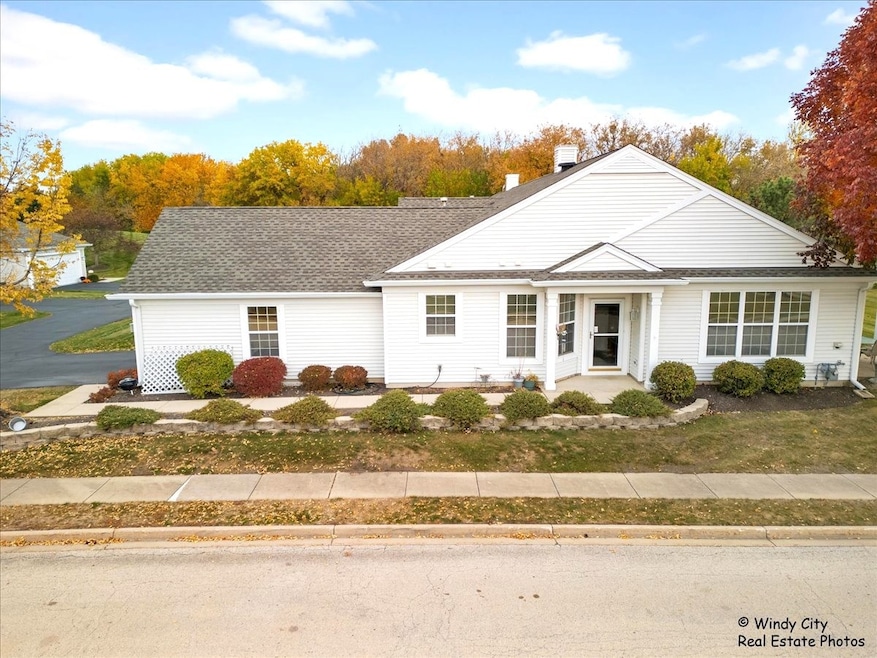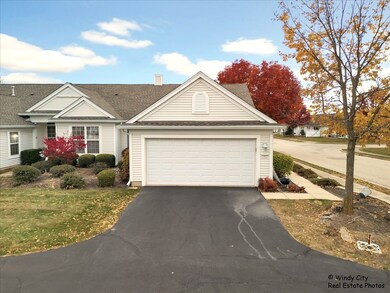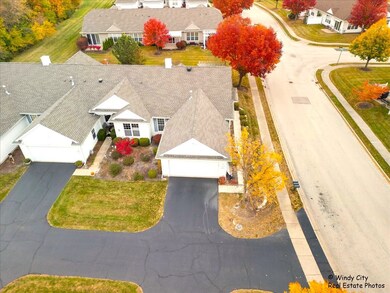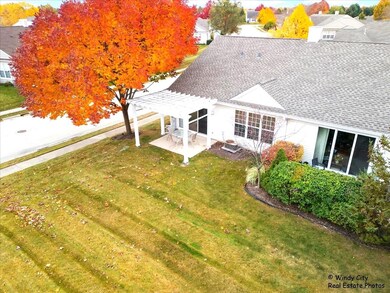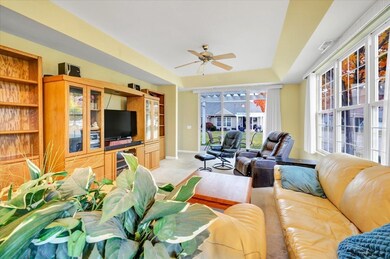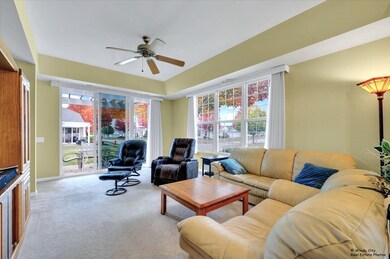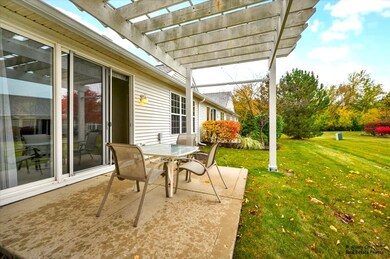
13013 Penefield Ln Huntley, IL 60142
Del Webbs Sun City NeighborhoodHighlights
- Vaulted Ceiling
- 2 Car Attached Garage
- Living Room
- Leggee Elementary School Rated A
- Patio
- Laundry Room
About This Home
As of December 2024Wonderful Huntley Location! Gorgeous Ranch End Unit, 2 Bed, 2 Full Bath, Townhouse with Concrete Patio & Pergola. Large Eat in Kitchen With Oak Cabinets, Crown Molding, Huge Pantry, Plenty of Counter Space, & Gorgeous Plantation Shutters. Master Bedroom Suite Features Gigantic Walk-In Closet, Double Vanity, Walk-In Shower With Seat! 2nd Bedroom is Spacious and Adjacent to 2nd Full Bath. Light and Bright Large Living Room with Plenty of Windows and Sliding Glass Doors Leading to Cozy Patio & Pergola to enjoy the Gorgeous Fall Weather! Convenient Laundry Room Just off the Kitchen. Two Car Attached Garage With Painted Floors. ***This 55+ community has so much to offer! Amenities ~ including outdoor and indoor pools, Exercise Facilities, Tennis, Bocce, Pickleball, baseball, golf and much more. Close to Major Highways, Shopping and Transportation!!! Come and View the Unit Before It's Gone!!!
Last Agent to Sell the Property
RE/MAX Action License #475135185 Listed on: 10/25/2024

Last Buyer's Agent
Berkshire Hathaway HomeServices Starck Real Estate License #475107039

Townhouse Details
Home Type
- Townhome
Est. Annual Taxes
- $4,112
Year Built
- Built in 2004
Lot Details
- Lot Dimensions are 46x134x61x113
HOA Fees
- $347 Monthly HOA Fees
Parking
- 2 Car Attached Garage
- Parking Included in Price
Interior Spaces
- 1,231 Sq Ft Home
- 1-Story Property
- Vaulted Ceiling
- Ceiling Fan
- Entrance Foyer
- Living Room
- Family or Dining Combination
Kitchen
- Range
- Microwave
- Dishwasher
Bedrooms and Bathrooms
- 2 Bedrooms
- 2 Potential Bedrooms
- 2 Full Bathrooms
Laundry
- Laundry Room
- Dryer
- Washer
Outdoor Features
- Patio
- Pergola
Utilities
- Forced Air Heating and Cooling System
- Heating System Uses Natural Gas
Listing and Financial Details
- Senior Tax Exemptions
- Homeowner Tax Exemptions
Community Details
Overview
- Association fees include insurance, clubhouse, exercise facilities, pool, exterior maintenance, lawn care, scavenger, snow removal
- 3 Units
- Del Webb Sun City Subdivision, Hampshire Floorplan
Pet Policy
- Dogs and Cats Allowed
Ownership History
Purchase Details
Home Financials for this Owner
Home Financials are based on the most recent Mortgage that was taken out on this home.Purchase Details
Purchase Details
Home Financials for this Owner
Home Financials are based on the most recent Mortgage that was taken out on this home.Purchase Details
Similar Homes in Huntley, IL
Home Values in the Area
Average Home Value in this Area
Purchase History
| Date | Type | Sale Price | Title Company |
|---|---|---|---|
| Deed | $280,500 | None Listed On Document | |
| Deed | $280,500 | None Listed On Document | |
| Deed | -- | None Listed On Document | |
| Deed | -- | None Listed On Document | |
| Warranty Deed | $178,000 | Chicago Title Insurance Co | |
| Deed | $158,500 | First American Title Ins Co |
Mortgage History
| Date | Status | Loan Amount | Loan Type |
|---|---|---|---|
| Open | $105,500 | New Conventional | |
| Closed | $105,500 | New Conventional | |
| Previous Owner | $160,200 | Purchase Money Mortgage |
Property History
| Date | Event | Price | Change | Sq Ft Price |
|---|---|---|---|---|
| 12/02/2024 12/02/24 | Sold | $280,500 | +0.9% | $228 / Sq Ft |
| 11/07/2024 11/07/24 | Pending | -- | -- | -- |
| 10/25/2024 10/25/24 | For Sale | $277,900 | -- | $226 / Sq Ft |
Tax History Compared to Growth
Tax History
| Year | Tax Paid | Tax Assessment Tax Assessment Total Assessment is a certain percentage of the fair market value that is determined by local assessors to be the total taxable value of land and additions on the property. | Land | Improvement |
|---|---|---|---|---|
| 2023 | $4,112 | $70,043 | $15,813 | $54,230 |
| 2022 | $3,886 | $59,685 | $14,580 | $45,105 |
| 2021 | $3,736 | $56,137 | $13,713 | $42,424 |
| 2020 | $3,674 | $54,704 | $13,363 | $41,341 |
| 2019 | $3,451 | $52,504 | $12,826 | $39,678 |
| 2018 | $3,098 | $47,032 | $12,038 | $34,994 |
| 2017 | $2,852 | $44,788 | $11,464 | $33,324 |
| 2016 | $2,606 | $42,639 | $10,914 | $31,725 |
| 2015 | -- | $40,271 | $10,308 | $29,963 |
| 2014 | -- | $36,871 | $10,308 | $26,563 |
| 2013 | -- | $37,547 | $10,497 | $27,050 |
Agents Affiliated with this Home
-
Laurie Kaiser

Seller's Agent in 2024
Laurie Kaiser
RE/MAX
(630) 286-9721
1 in this area
58 Total Sales
-
Mike Verzal

Buyer's Agent in 2024
Mike Verzal
Berkshire Hathaway HomeServices Starck Real Estate
(815) 276-2052
17 in this area
36 Total Sales
Map
Source: Midwest Real Estate Data (MRED)
MLS Number: 12197417
APN: 02-06-377-031
- 13663 Whittingham Ln
- 13023 Dearborn Trail
- 13881 Traverse Ct
- 13391 Crestview Dr
- 13315 Red Alder Ave
- 13370 Red Alder Ave
- 13044 Redstone Dr
- 13611 Hemlock Rd
- 13399 Glenwood Dr
- 14065 Moraine Hills Dr
- 12607 Rock Island Trail
- 13159 Shirley Ln
- 13973 Chanwahon Rd
- 13004 Illinois Dr
- 14072 Francesca Cove
- 13013 Pennsylvania Ave
- 2590 Hennig Rd
- 12140 Hideaway Dr
- 12183 Wildflower Ln
- 13439 Michigan Ave Unit 1
