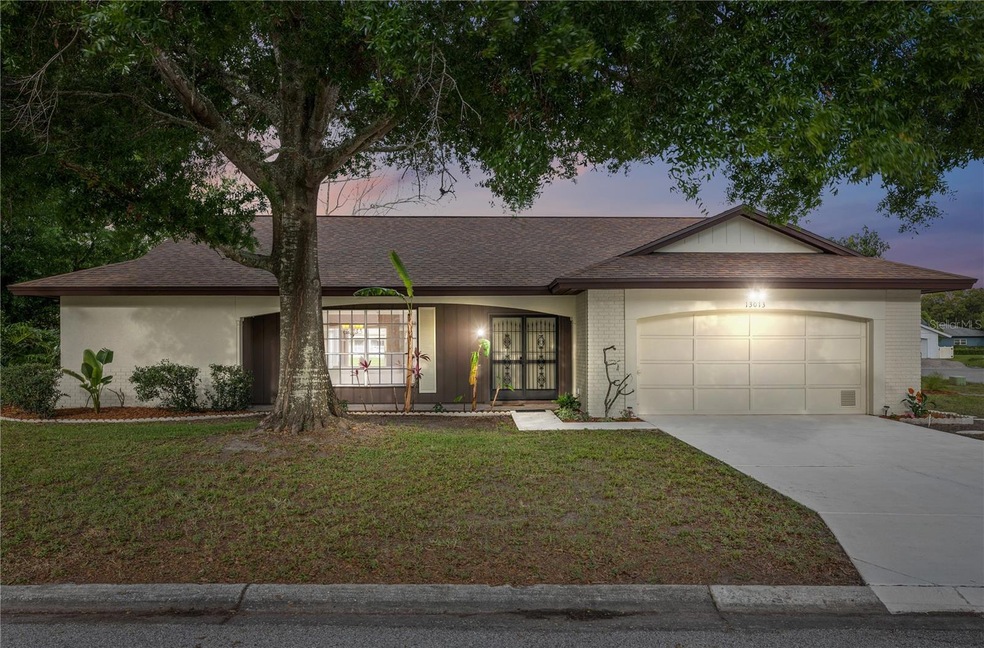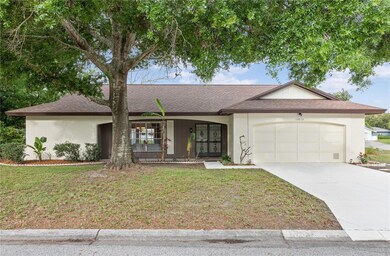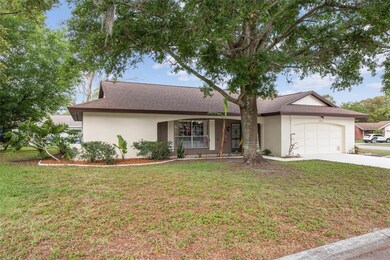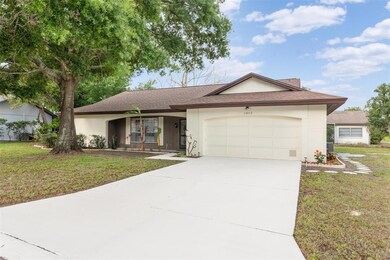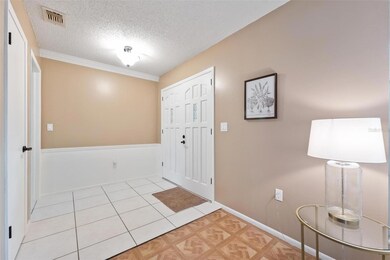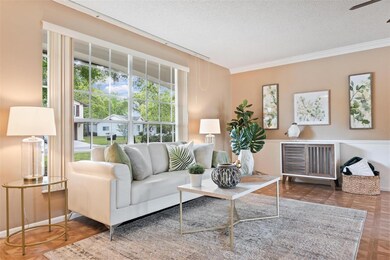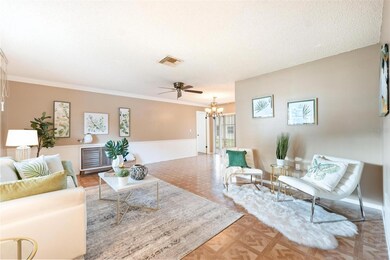
13013 Sawmill Way Hudson, FL 34667
Highlights
- Clubhouse
- Community Pool
- Covered patio or porch
- Corner Lot
- Tennis Courts
- 2 Car Attached Garage
About This Home
As of April 2023Welcome to this beautiful 2-bedroom, 2-bathroom, 2 car garage home that sits on a coveted corner lot in the sought after, well established and deed restricted neighborhood of Beacon Woods East. This tranquil home boasts freshly painted walls inside and out, plush new carpet and many new fixtures throughout. The living and dining room provide ample space for entertainment, while the split floor plan offers privacy and comfort for all. The second bedroom is perfect for guests while the primary suite is a true retreat with its walk-in closet and private bathroom. The kitchen features plenty of counter space and lots of natural light, including a pass thru window to the outdoor granite counter. The living room is the heart of the home, with sliders that provide a seamless transition to the covered screened in lanai, perfect for grilling and relaxing outside. Enjoy each morning to awe-inspiring sunrises and end each day viewing captivating SUNSETS. The 2-car garage provides plenty of space for your vehicles and toys. Centrally located, this home provides easy access to all major roads, and makes it an ideal location for anyone. With shopping, golfing, boating, hospital, dining, and entertainment just a short drive away, this is the perfect place to call home.
Last Agent to Sell the Property
FLORIDA LUXURY REALTY INC License #3474939 Listed on: 03/31/2023

Home Details
Home Type
- Single Family
Est. Annual Taxes
- $2,648
Year Built
- Built in 1979
Lot Details
- 7,990 Sq Ft Lot
- East Facing Home
- Corner Lot
- Well Sprinkler System
- Landscaped with Trees
- Property is zoned R4
HOA Fees
- $26 Monthly HOA Fees
Parking
- 2 Car Attached Garage
- Garage Door Opener
Home Design
- Slab Foundation
- Shingle Roof
- Block Exterior
- Stucco
Interior Spaces
- 1,519 Sq Ft Home
- 1-Story Property
- Chair Railings
- Blinds
- Sliding Doors
- Family Room
Kitchen
- Eat-In Kitchen
- Range with Range Hood
- Dishwasher
Flooring
- Carpet
- Tile
- Vinyl
Bedrooms and Bathrooms
- 2 Bedrooms
- Split Bedroom Floorplan
- En-Suite Bathroom
- Walk-In Closet
- 2 Full Bathrooms
Laundry
- Laundry in Garage
- Dryer
- Washer
Outdoor Features
- Covered patio or porch
- Exterior Lighting
- Private Mailbox
Location
- Property is near a golf course
Utilities
- Central Heating and Cooling System
- Thermostat
- 1 Water Well
- Electric Water Heater
- Phone Available
- Cable TV Available
Listing and Financial Details
- Visit Down Payment Resource Website
- Legal Lot and Block 163 / 02
- Assessor Parcel Number 16-24-35-0920-00000-1630
Community Details
Overview
- Christine Anderson Association, Phone Number (727) 863-5447
- Visit Association Website
- Beacon Woods East Sandpiper Subdivision
Amenities
- Clubhouse
Recreation
- Tennis Courts
- Recreation Facilities
- Shuffleboard Court
- Community Playground
- Community Pool
Ownership History
Purchase Details
Purchase Details
Purchase Details
Purchase Details
Purchase Details
Purchase Details
Purchase Details
Similar Homes in Hudson, FL
Home Values in the Area
Average Home Value in this Area
Purchase History
| Date | Type | Sale Price | Title Company |
|---|---|---|---|
| Quit Claim Deed | $100 | None Listed On Document | |
| Interfamily Deed Transfer | -- | Attorney | |
| Warranty Deed | $114,000 | Capstone Title Llc | |
| Warranty Deed | $93,000 | -- | |
| Warranty Deed | $87,000 | -- | |
| Warranty Deed | $66,000 | -- | |
| Quit Claim Deed | $100 | -- |
Mortgage History
| Date | Status | Loan Amount | Loan Type |
|---|---|---|---|
| Previous Owner | $78,528 | Commercial |
Property History
| Date | Event | Price | Change | Sq Ft Price |
|---|---|---|---|---|
| 06/08/2025 06/08/25 | For Sale | $278,000 | +9.0% | $183 / Sq Ft |
| 04/28/2023 04/28/23 | Sold | $255,000 | 0.0% | $168 / Sq Ft |
| 04/03/2023 04/03/23 | Pending | -- | -- | -- |
| 03/31/2023 03/31/23 | For Sale | $255,000 | -- | $168 / Sq Ft |
Tax History Compared to Growth
Tax History
| Year | Tax Paid | Tax Assessment Tax Assessment Total Assessment is a certain percentage of the fair market value that is determined by local assessors to be the total taxable value of land and additions on the property. | Land | Improvement |
|---|---|---|---|---|
| 2024 | $3,608 | $239,115 | $40,278 | $198,837 |
| 2023 | $3,249 | $229,933 | $31,368 | $198,565 |
| 2022 | $2,648 | $192,375 | $26,418 | $165,957 |
| 2021 | $2,321 | $149,602 | $21,844 | $127,758 |
| 2020 | $2,119 | $134,441 | $15,169 | $119,272 |
| 2019 | $1,971 | $124,012 | $15,169 | $108,843 |
| 2018 | $1,782 | $107,657 | $15,169 | $92,488 |
| 2017 | $1,621 | $90,572 | $15,169 | $75,403 |
| 2016 | $1,496 | $86,158 | $15,169 | $70,989 |
| 2015 | $1,332 | $68,379 | $15,169 | $53,210 |
| 2014 | $1,215 | $63,166 | $14,069 | $49,097 |
Agents Affiliated with this Home
-
Nicole Rodriguez
N
Seller's Agent in 2025
Nicole Rodriguez
LPT REALTY, LLC
(571) 342-8477
17 Total Sales
-
Tiffany Prete, PA

Seller's Agent in 2023
Tiffany Prete, PA
FLORIDA LUXURY REALTY INC
(727) 364-6033
27 Total Sales
-
Lindsay Wulff

Buyer's Agent in 2023
Lindsay Wulff
KELLER WILLIAMS TAMPA PROP.
(727) 489-0800
33 Total Sales
Map
Source: Stellar MLS
MLS Number: W7853718
APN: 35-24-16-0920-00000-1630
- 8809 Shoemaker Ln
- 13001 Sawmill Way
- 8623 Stonehedge Way
- 12906 Sandburst Ln
- 13100 Serpentine Dr
- 12912 Willoughby Ln
- 13003 Sandburst Ln
- 8718 Arrow Head Dr
- 13102 Wagner Dr
- 12801 Winding Way
- 8600 Berkley Dr
- 12820 Wedgewood Way Unit D
- 12708 River Mill Dr
- 12816 Wedgewood Way Unit D
- 13316 Brigham Ln
- 12905 Wedgewood Way Unit D
- 13307 Woodward Dr
- 12814 Wedgewood Way Unit C
- 12809 Wedgewood Way Unit A
- 12920 Wedgewood Way Unit B
