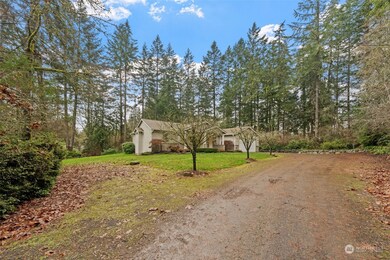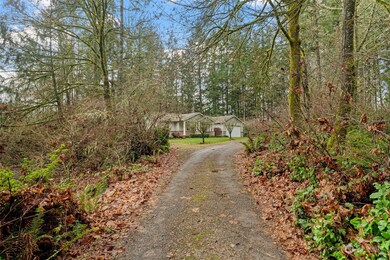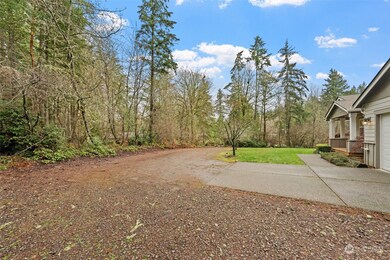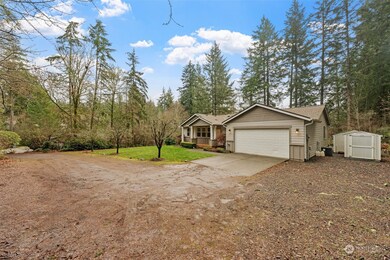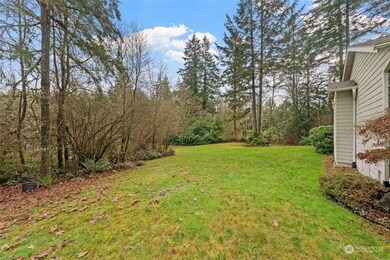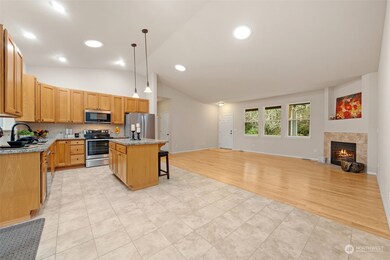
$650,000
- 4 Beds
- 3 Baths
- 1,911 Sq Ft
- 7619 35th St NW
- Gig Harbor, WA
Peaceful split-level home on a quiet dead-end street in coveted Gig Harbor! Newly refinished hardwoods and vaulted ceilings create an airy feel. 3 beds on main + 4th bed down with spacious family room and 2nd fireplace. Deck overlooks large backyard backing to lush greenbelt with lower patio for outdoor living. Ample parking with 2-car garage, 3rd spot/turnaround, plus RV space. Minutes to
Nick Shivers KW Realty Portland Central

