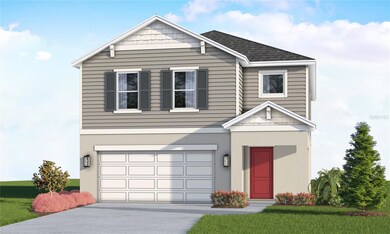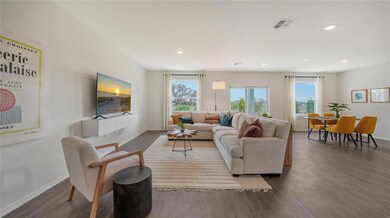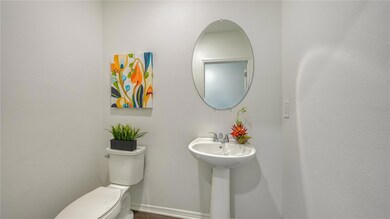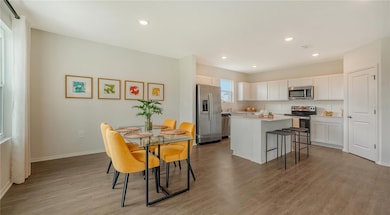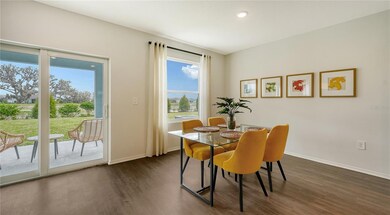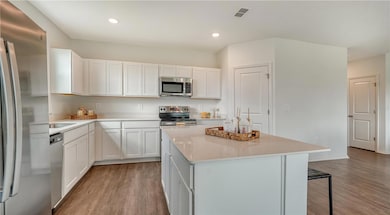13014 Bayberry Way Parrish, FL 34219
Estimated payment $2,372/month
Highlights
- New Construction
- Open Floorplan
- Loft
- Annie Lucy Williams Elementary School Rated A-
- Florida Architecture
- Great Room
About This Home
This home comes with a full fence, rear screened lanai, blinds, and all appliances INCLUDED! Move in ready!!! The Buttonwood floorplan is a two-story home featuring 4 bedrooms, 2.5 bathrooms, a loft, and a 2-car garage with a storage niche. With 2,216 sq. ft. of living area, this home features an expansive great room with seamless access to the dining area and kitchen. The kitchen features stainless steel appliances, an expansive kitchen island, quartz countertops, a large pantry, and plenty of counter space. The spacious dining area and great room offers direct access to the large covered lanai, perfect for outdoor relaxation. The half bathroom on the main floor adds extra convenience. All four bedrooms are located upstairs, ensuring maximum privacy and a quiet retreat at the end of the day. The owner’s suite is a peaceful sanctuary, complete with an en-suite bathroom that includes a double-sink vanity, walk-in shower, and walk-in closet. The remaining bedrooms and laundry room are equally spacious, offering flexibility for guest rooms, home offices, or additional household members. Turn the flexible loft space into a home office, play area, or media room! Community amenities include a pavilion with picnic tables, event lawn, play structure with shade sail, concrete patio with string lighting, foursquare and hopscotch, permanent cornhole boards, dog park, and walkable sidewalks throughout. Enjoy NO CDD fees and LOW HOA fees in the Broadleaf Community. Located right off of Golf Course Road, Broadleaf allows residents to explore Parrish’s exciting venues and restaurants with its easy access to I-75. Ask our builder Sales Professional about our amazing offers on select inventory now through 9/30/25!
Listing Agent
NEAL COMMUNITIES REALTY, INC. Brokerage Phone: 941-328-1111 License #3298178 Listed on: 01/16/2025
Home Details
Home Type
- Single Family
Est. Annual Taxes
- $4,100
Year Built
- Built in 2024 | New Construction
Lot Details
- 5,400 Sq Ft Lot
- North Facing Home
- Irrigation Equipment
HOA Fees
- $91 Monthly HOA Fees
Parking
- 2 Car Attached Garage
- Garage Door Opener
- Driveway
Home Design
- Home is estimated to be completed on 5/30/25
- Florida Architecture
- Bi-Level Home
- Slab Foundation
- Frame Construction
- Shingle Roof
- Block Exterior
- Stucco
Interior Spaces
- 2,216 Sq Ft Home
- Open Floorplan
- Sliding Doors
- Great Room
- Combination Dining and Living Room
- Loft
- Hurricane or Storm Shutters
- Laundry Room
Kitchen
- Range
- Dishwasher
- Solid Surface Countertops
- Disposal
Flooring
- Carpet
- Concrete
- Vinyl
Bedrooms and Bathrooms
- 4 Bedrooms
- Primary Bedroom Upstairs
- Walk-In Closet
Outdoor Features
- Covered Patio or Porch
- Exterior Lighting
Schools
- Buffalo Creek Middle School
- Parrish Community High School
Utilities
- Central Heating and Cooling System
- Thermostat
- Underground Utilities
- Cable TV Available
Listing and Financial Details
- Visit Down Payment Resource Website
- Tax Lot 184
- Assessor Parcel Number 49821970900002349662870
Community Details
Overview
- Association fees include ground maintenance
- Castle Management Association, Phone Number (800) 337-5850
- Built by SimplyDwell Homes
- Broadleaf Subdivision, Buttonwood Floorplan
- On-Site Maintenance
- The community has rules related to fencing
Amenities
- Community Mailbox
Recreation
- Community Playground
Map
Home Values in the Area
Average Home Value in this Area
Property History
| Date | Event | Price | List to Sale | Price per Sq Ft |
|---|---|---|---|---|
| 10/01/2025 10/01/25 | Pending | -- | -- | -- |
| 09/30/2025 09/30/25 | Off Market | $369,067 | -- | -- |
| 09/22/2025 09/22/25 | Price Changed | $369,067 | -1.6% | $167 / Sq Ft |
| 09/12/2025 09/12/25 | For Sale | $375,067 | 0.0% | $169 / Sq Ft |
| 08/31/2025 08/31/25 | Off Market | $375,067 | -- | -- |
| 08/01/2025 08/01/25 | Price Changed | $375,067 | -3.1% | $169 / Sq Ft |
| 08/01/2025 08/01/25 | For Sale | $387,064 | 0.0% | $175 / Sq Ft |
| 07/31/2025 07/31/25 | Off Market | $387,064 | -- | -- |
| 07/14/2025 07/14/25 | Price Changed | $387,064 | 0.0% | $175 / Sq Ft |
| 07/14/2025 07/14/25 | For Sale | $387,064 | +0.7% | $175 / Sq Ft |
| 03/01/2025 03/01/25 | Pending | -- | -- | -- |
| 02/28/2025 02/28/25 | Off Market | $384,469 | -- | -- |
| 02/01/2025 02/01/25 | For Sale | $384,469 | 0.0% | $173 / Sq Ft |
| 01/31/2025 01/31/25 | Off Market | $384,469 | -- | -- |
| 01/16/2025 01/16/25 | For Sale | $384,469 | -- | $173 / Sq Ft |
Source: Stellar MLS
MLS Number: A4635243
- 13142 Sassafras Trail
- 13138 Sassafras Trail
- 13142 Cedar Elm Ln
- 13109 Bayberry Way
- 13113 Bayberry Way
- 13023 Bayberry Way
- 13124 Bayberry Way
- 13105 Bayberry Way
- 13116 Bayberry Way
- 13147 Sassafras Trail
- 13143 Sassafras Trail
- 13047 Bayberry Way
- 13033 Cedar Elm Ln
- 4523 Boxelder Ave
- 4425 Boxelder Ave
- 4429 Boxelder Ave
- 13716 Old Creek Ct
- 4422 Hawthorn Ave
- 4618 Hawthorn Ave
- 4504 Hawthorn Ave

