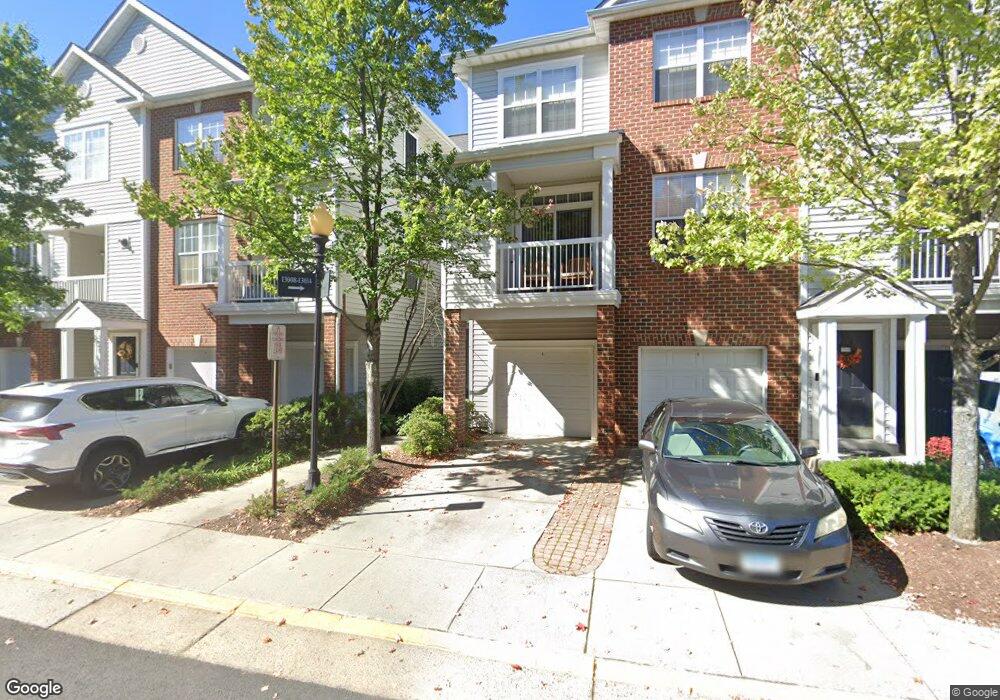13014 Cabin Creek Rd Unit 13014 Herndon, VA 20171
Highlights
- Open Floorplan
- Clubhouse
- Wood Flooring
- Mcnair Elementary School Rated A
- Traditional Architecture
- Community Pool
About This Home
Nestled in the prestigious Fox Mill Station community, this exquisite end-of-row townhouse style condo offers a harmonious blend of luxury and comfort, perfect for those seeking an elevated lifestyle. Recently renovated in 2023, this residence showcases a modern aesthetic while retaining its traditional charm, making it an ideal sanctuary for relaxation and entertaining. Step inside to discover an inviting open floor plan that seamlessly connects the family room and dining area, bathed in natural light. The elegant hardwood flooring flows throughout, enhancing the warmth of the space. The kitchen is a culinary delight, featuring stainless steel appliances, including a built-in microwave, gas oven/range, and dishwasher, all designed for both functionality and style. Enjoy casual meals in the cozy kitchen table space, or step out onto the private balcony for al fresco dining. This home boasts two generously sized bedrooms, each equipped with walk-in closets, providing ample storage and a touch of luxury. The two full bathrooms are thoughtfully designed, offering modern fixtures and finishes that elevate your daily routine. Additional highlights include ceiling fans for comfort, window treatments that add privacy and style, and a convenient main-floor laundry area with both washer and dryer. The attached garage ensures easy access and secure parking, complemented by assigned parking in the lot. As part of the Fox Mill Station community, residents enjoy a wealth of amenities, including a sparkling outdoor pool, a clubhouse for gatherings, and beautifully maintained common grounds. This property is available for lease starting October 14, 2025, with flexible lease terms ranging from 12 to 24 months. Experience the perfect blend of luxury living and community charm in this stunning condo, where every detail has been curated for your comfort and enjoyment. Embrace a lifestyle of sophistication and ease in this exceptional residence.
Listing Agent
(703) 966-7268 tracy@silverlinerg.com SilverLine Realty & Investment LLC License #0226022452 Listed on: 10/14/2025
Townhouse Details
Home Type
- Townhome
Est. Annual Taxes
- $4,631
Year Built
- Built in 1999 | Remodeled in 2023
Parking
- 1 Car Attached Garage
- Front Facing Garage
- Parking Lot
- 1 Assigned Parking Space
Home Design
- Traditional Architecture
- Slab Foundation
- Brick Front
Interior Spaces
- 1,240 Sq Ft Home
- Property has 2 Levels
- Open Floorplan
- Ceiling Fan
- Window Treatments
- Family Room Off Kitchen
- Dining Area
Kitchen
- Eat-In Kitchen
- Gas Oven or Range
- Built-In Microwave
- Dishwasher
- Stainless Steel Appliances
- Disposal
Flooring
- Wood
- Carpet
- Tile or Brick
Bedrooms and Bathrooms
- 2 Bedrooms
- Walk-In Closet
- 2 Full Bathrooms
Laundry
- Laundry Room
- Laundry on main level
- Dryer
- Washer
Utilities
- Central Heating and Cooling System
- Natural Gas Water Heater
Additional Features
- Balcony
- Property is in good condition
Listing and Financial Details
- Residential Lease
- Security Deposit $2,400
- The owner pays for parking fee, common area maintenance, association fees
- No Smoking Allowed
- 12-Month Min and 24-Month Max Lease Term
- Available 10/14/25
- $50 Application Fee
- Assessor Parcel Number 0163 18 0127
Community Details
Overview
- Property has a Home Owners Association
- Association fees include exterior building maintenance, lawn maintenance, pool(s), recreation facility, road maintenance, snow removal, trash, water
- Fox Mill Station Condo Community
- Fox Mill Station Subdivision
- Property Manager
Amenities
- Common Area
- Clubhouse
Recreation
- Community Pool
Pet Policy
- No Pets Allowed
Map
Source: Bright MLS
MLS Number: VAFX2270308
APN: 0163-18-0127
- 13116 Marcey Creek Rd Unit 13116
- 12917 Wood Crescent Cir
- 2447 Clover Field Cir
- 13123 Copper Brook Way
- 12956 Centre Park Cir Unit 417
- 12921 Centre Park Cir Unit 303
- 12958 Centre Park Cir Unit 219
- 12925 Centre Park Cir Unit 311
- 12925 Centre Park Cir Unit 101
- 12953 Centre Park Cir Unit 218
- 12953 Centre Park Cir Unit 222
- 12937 Centre Park Cir Unit 403
- 12945 Centre Park Cir Unit 110
- 12945 Centre Park Cir Unit 208
- 12945 Centre Park Cir Unit 403
- 12945 Centre Park Cir Unit 408
- 13210 Fox Ripple Ln
- 2410 Dakota Lakes Dr
- 12865 Mosaic Park Way Unit 3Y
- 12850 Mosaic Way Unit 2U
- 13052 Marcey Creek Rd
- 13121 Marcey Creek Rd
- 13025 Elm Tree Dr
- 13134 Rose Petal Cir
- 13044 Rose Petal Cir
- 13133 Rose Petal Cir
- 2484 Clover Field Cir
- 2502 Clover Field Cir
- 12901 Centre Park Cir Unit The Bryson
- 2300-2310 Woodland Crossing Dr
- 12901 Centre Park Cir Unit 117
- 12913 Centre Park Cir Unit 211
- 13032 Hattontown Square
- 12956 Centre Park Cir Unit 110
- 12925 Centre Park Cir Unit 211
- 12929 Centre Park Cir Unit 315
- 12925 Centre Park Cir Unit 305
- 12925 Centre Park Cir
- 13161 Fox Hunt Ln
- 12875 Mosaic Park Way Unit 4-C

