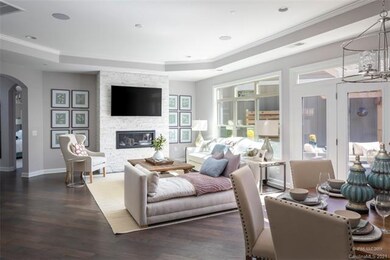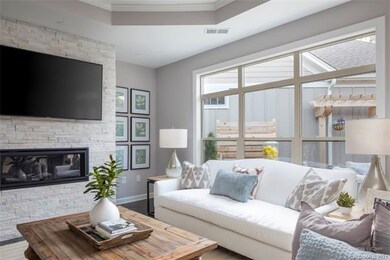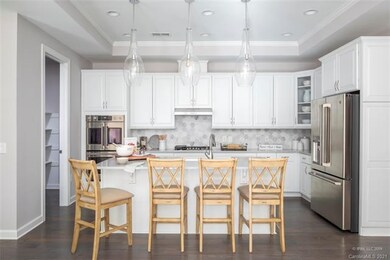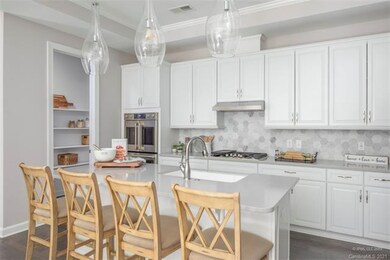
13014 Pleasant Run Dr Unit 10 Huntersville, NC 28078
Estimated Value: $612,766 - $634,000
Highlights
- Fitness Center
- Senior Community
- Clubhouse
- Under Construction
- Open Floorplan
- Ranch Style House
About This Home
As of January 2022Now Selling!!! The Courtyards at Eastfield Farm will feature 70 beautifully designed, luxury ranch homes in a 55+ active adult Epcon Community. Located in highly desirable Huntersville, North Carolina. Nestled in a scenic location off Eastfield Road, minutes from access to I-485 and I-77, 13 miles from gorgeous Lake Norman, and 15 miles from all Uptown Charlotte has to offer. Homeowners will enjoy private amenities, including the grand clubhouse, fitness center, saltwater swimming pool and sun deck. Epcon provides the allure of low maintenance living along with uniquely designed floor plans surrounding their signature private garden courtyards. This is a to be built home opportunity. Price reflects Pre-Design, photos are representative and not of actual home
Last Agent to Sell the Property
Plowman Properties LLC. License #258471 Listed on: 01/04/2021
Home Details
Home Type
- Single Family
Year Built
- Built in 2021 | Under Construction
Lot Details
- Irrigation
- Cleared Lot
- Lawn
HOA Fees
- $250 Monthly HOA Fees
Parking
- Attached Garage
Home Design
- Ranch Style House
- Slab Foundation
- Stone Siding
Interior Spaces
- Open Floorplan
- Insulated Windows
- Pull Down Stairs to Attic
- Kitchen Island
Flooring
- Wood
- Tile
Bedrooms and Bathrooms
- Walk-In Closet
- 2 Full Bathrooms
Schools
- Blythe Elementary School
- J.M. Alexander Middle School
- North Mecklenburg High School
Utilities
- Heating System Uses Natural Gas
Listing and Financial Details
- Assessor Parcel Number 021-122-14
Community Details
Overview
- Senior Community
- Henderson Properties Association
- Built by Epcon Communities
Amenities
- Clubhouse
Recreation
- Fitness Center
- Community Pool
Ownership History
Purchase Details
Home Financials for this Owner
Home Financials are based on the most recent Mortgage that was taken out on this home.Similar Homes in Huntersville, NC
Home Values in the Area
Average Home Value in this Area
Purchase History
| Date | Buyer | Sale Price | Title Company |
|---|---|---|---|
| Holmberg Peggy | $936 | Costner Law Office Pllc |
Mortgage History
| Date | Status | Borrower | Loan Amount |
|---|---|---|---|
| Open | Holmberg Peggy | $374,104 |
Property History
| Date | Event | Price | Change | Sq Ft Price |
|---|---|---|---|---|
| 01/06/2022 01/06/22 | Sold | $467,630 | 0.0% | $187 / Sq Ft |
| 05/28/2021 05/28/21 | Pending | -- | -- | -- |
| 05/24/2021 05/24/21 | Price Changed | $467,560 | +13.0% | $187 / Sq Ft |
| 03/12/2021 03/12/21 | Price Changed | $413,900 | +1.5% | $165 / Sq Ft |
| 01/04/2021 01/04/21 | For Sale | $407,900 | -- | $163 / Sq Ft |
Tax History Compared to Growth
Tax History
| Year | Tax Paid | Tax Assessment Tax Assessment Total Assessment is a certain percentage of the fair market value that is determined by local assessors to be the total taxable value of land and additions on the property. | Land | Improvement |
|---|---|---|---|---|
| 2023 | $3,680 | $575,200 | $115,000 | $460,200 |
| 2022 | $3,680 | $429,400 | $115,000 | $314,400 |
Agents Affiliated with this Home
-
Ryan Plowman

Seller's Agent in 2022
Ryan Plowman
Plowman Properties LLC.
(614) 499-7776
66 in this area
835 Total Sales
-
Colleen Thorn

Buyer's Agent in 2022
Colleen Thorn
Century 21 DiGioia Realty
(980) 721-6295
11 in this area
27 Total Sales
Map
Source: Canopy MLS (Canopy Realtor® Association)
MLS Number: CAR3695256
APN: 021-123-60
- 9433 Wallace Pond Dr
- 14131 Bernardy Ln
- 15103 Honeycutt Dr
- 14035 Eastfield Rd
- 9802 Sky Vista Dr
- 14905 Skyscape Dr
- 9205 Kestral Ridge Dr
- 9319 Kestral Ridge Dr
- 5927 Leawood Run Ct
- 8938 Kestral Ridge Dr
- 14014 Acorn Creek Ln
- 10822 Brandie Meadow Ln
- 4958 Bentgrass Run Dr
- 8607 Cedardale Ridge Ct
- 8604 Cedardale Ridge Ct
- 9139 Hearst Ct
- 14336 Northridge Dr
- 6531 Wildbrook Dr
- 9445 Meadowmont View Dr Unit 137
- 9360 Meadowmont View Dr
- 13014 Pleasant Run Dr Unit 10
- 13010 Pleasant Run Dr Unit 9
- 13018 Pleasant Run Dr Unit 11
- 14307 Eastfield Rd
- 13022 Pleasant Run Dr Unit 12
- 13013 Pleasant Run Dr Unit 8
- 13017 Pleasant Run Dr Unit 7
- 13026 Pleasant Run Dr Unit 13
- 13021 Pleasant Run Dr Unit 6
- 13025 Pleasant Run Dr Unit 5
- 13030 Pleasant Run Dr Unit 14
- 13100 Pleasant Run Dr Unit 15
- 14306 Eastfield Rd
- 12029 Grove Crossing Dr
- 14211 Eastfield Rd
- 14228 Eastfield Rd
- 14329 Eastfield Rd
- 12010 Grove Crossing Dr Unit 2
- 12013 Grove Crossing Dr Unit 20
- 14028 Trailwood Dr Unit 26






