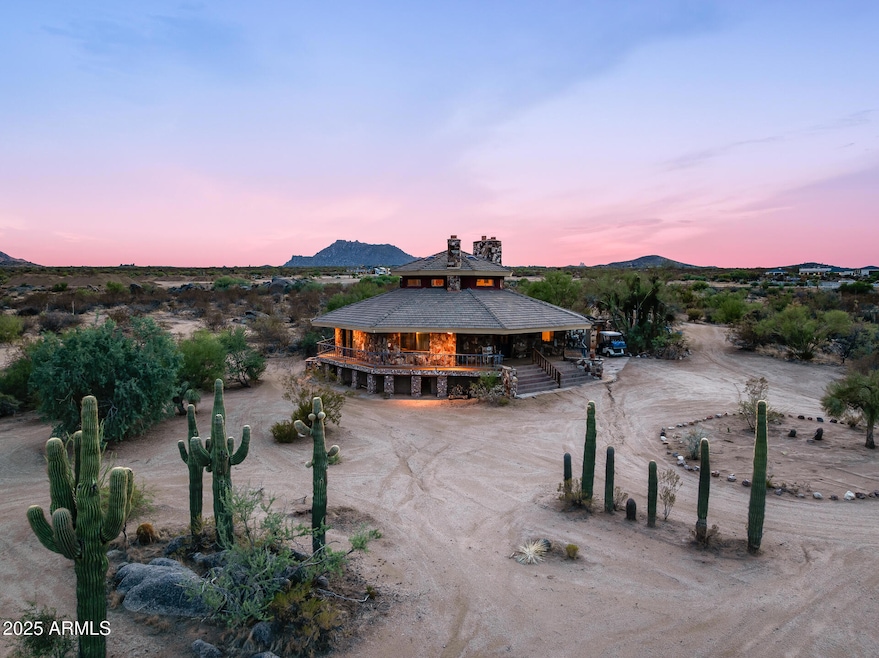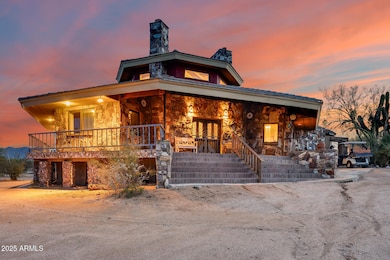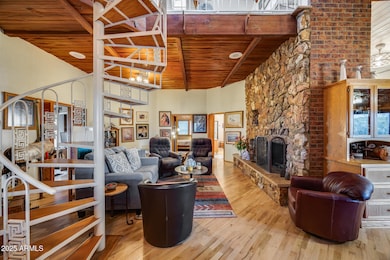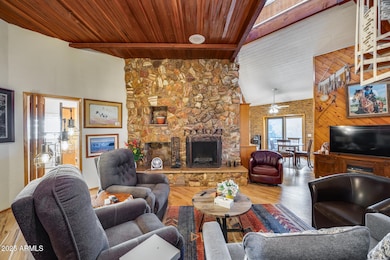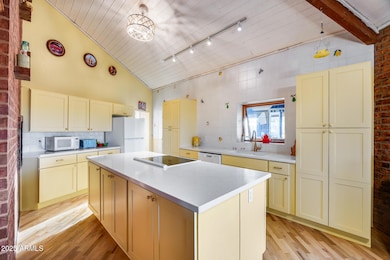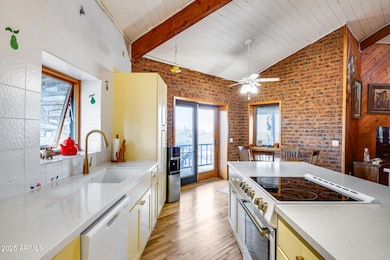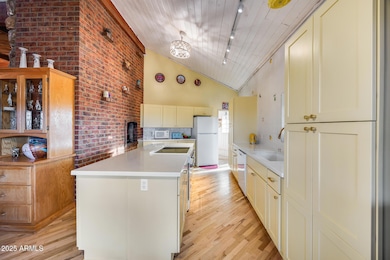13015 E Oberlin Way Scottsdale, AZ 85262
Dynamite Foothills NeighborhoodEstimated payment $9,142/month
Highlights
- Guest House
- Barn
- 10 Acre Lot
- Sonoran Trails Middle School Rated A-
- Horses Allowed On Property
- Mountain View
About This Home
Motivated Seller ! Experience Peaceful Desert Living on 10 Acres in Scottsdale! Welcome to Oberlin way, a one-of-a-kind property offering the perfect blend of serene desert living, modern updates, and endless possibilities. Nestled on a sprawling 10-acre lot with breathtaking 360-degree views including the iconic Four Peaks and unforgettable Arizona sunsets this property is a rare find for those seeking privacy, space, and lifestyle. Step inside to a home built to last by a skilled stone mason, featuring a striking floor-to-ceiling stone fireplace, rich hardwood floors, and a thoughtfully updated interior. The kitchen was beautifully remodeled in 2025 with modern finishes, while the master bath was refreshed in 2023 for a spa-like retreat. A loft provides panoramic views of t surrounding mountains and desert landscape, making it the perfect spot to soak in the beauty of Scottsdale. Enjoy mornings in the Arizona room as you watch birds and squirrels visit, or unwind on the wrap-around porch overlooking your land. This property is designed for both relaxation and recreation, offering: Horse stalls and an arena for equestrian enthusiasts, a studio guest quarters ready to be remodeled to your vision A large garage with plenty of room for toys, trailers, or a workshop Practical amenities include a shared well and the option to connect to city water. Most furniture available to negotiate. All of this is located just minutes from some of Scottsdale's most enticing destinations - explore hiking and horseback riding trails at McDowell Sonoran Preserve, enjoy golf at Troon North or the Boulders, and dine at upscale restaurants in nearby Cave Creek and North Scottsdale. Bartlett Lake and the Verde River are also within easy reach for boating, fishing, and outdoor adventure. If you've been dreaming of a lifestyle that combines peace, space, and convenience with the best of Scottsdale living, this property is ready to welcome you home.
Home Details
Home Type
- Single Family
Est. Annual Taxes
- $2,186
Year Built
- Built in 1983
Lot Details
- 10 Acre Lot
- Desert faces the front and back of the property
- Partially Fenced Property
Parking
- 4 Car Garage
- 2 Carport Spaces
Home Design
- Santa Fe Architecture
- Tile Roof
- Block Exterior
Interior Spaces
- 2,177 Sq Ft Home
- 2-Story Property
- Living Room with Fireplace
- 3 Fireplaces
- Mountain Views
Kitchen
- Kitchen Updated in 2025
- Eat-In Kitchen
- Kitchen Island
Flooring
- Wood
- Carpet
- Tile
Bedrooms and Bathrooms
- 2 Bedrooms
- Bathroom Updated in 2023
- Primary Bathroom is a Full Bathroom
- 2 Bathrooms
Outdoor Features
- Patio
- Built-In Barbecue
Schools
- Desert Sun Academy Elementary School
- Sonoran Trails Middle School
- Cactus Shadows High School
Horse Facilities and Amenities
- Horses Allowed On Property
- Corral
Utilities
- Central Air
- Heating Available
- Shared Well
- Septic Tank
Additional Features
- Guest House
- Barn
Community Details
- No Home Owners Association
- Association fees include no fees
Listing and Financial Details
- Assessor Parcel Number 216-77-024-B
Map
Home Values in the Area
Average Home Value in this Area
Tax History
| Year | Tax Paid | Tax Assessment Tax Assessment Total Assessment is a certain percentage of the fair market value that is determined by local assessors to be the total taxable value of land and additions on the property. | Land | Improvement |
|---|---|---|---|---|
| 2025 | $2,227 | $46,812 | -- | -- |
| 2024 | $2,111 | $44,583 | -- | -- |
| 2023 | $2,111 | $65,560 | $13,110 | $52,450 |
| 2022 | $2,026 | $46,650 | $9,330 | $37,320 |
| 2021 | $2,251 | $43,970 | $8,790 | $35,180 |
| 2020 | $2,214 | $45,730 | $9,140 | $36,590 |
| 2019 | $2,144 | $40,000 | $8,000 | $32,000 |
| 2018 | $2,081 | $40,510 | $8,100 | $32,410 |
| 2017 | $1,996 | $39,130 | $7,820 | $31,310 |
| 2016 | $1,979 | $30,110 | $6,020 | $24,090 |
| 2015 | $1,542 | $30,110 | $6,020 | $24,090 |
Property History
| Date | Event | Price | List to Sale | Price per Sq Ft |
|---|---|---|---|---|
| 10/29/2025 10/29/25 | Price Changed | $1,700,000 | -10.5% | $781 / Sq Ft |
| 10/17/2025 10/17/25 | Price Changed | $1,900,000 | -5.0% | $873 / Sq Ft |
| 09/24/2025 09/24/25 | Price Changed | $2,000,000 | -20.0% | $919 / Sq Ft |
| 08/16/2025 08/16/25 | For Sale | $2,500,000 | -- | $1,148 / Sq Ft |
Purchase History
| Date | Type | Sale Price | Title Company |
|---|---|---|---|
| Interfamily Deed Transfer | -- | -- |
Source: Arizona Regional Multiple Listing Service (ARMLS)
MLS Number: 6917582
APN: 216-77-024B
- 12898 E Oberlin Way
- 26XXX N 132nd St
- 0000 N 128th St Unit 21677044
- 13330 E Jomax Rd
- 27221 N 137th St Unit 3
- 28217 N 139th St
- 27411 N 120th St
- 28206 N 141st St
- 28516 N 141st St
- 16737 E Madre Del Oro Dr
- 14041 E Bajada Dr
- 26620 N 141st St
- 0 E Red Bird Rd Unit 1 6770841
- 0 E Red Bird Rd Unit 6774532
- Plan 7532 at Storyrock - Signature
- Plan 7531 at Storyrock - Signature
- Plan 7534 at Storyrock - Signature
- Plan 7024 at Storyrock - Signature
- Plan 7533 at Storyrock - Signature
- 12869 E Harper Dr
- 27115 N 137th St
- 14214 E Gamble Ln
- 13255 E Juan Tabo Rd
- 27961 N 114th Way
- 13020 E De la o Rd
- 26565 N 115th St
- 26362 N 115th St
- 26646 N 148th St
- 11362 E Dale Ln
- 11299 E Greythorn Dr
- 24808 N 118th Place Unit ID1255431P
- 11542 E Desert Willow Dr
- 11239 E Southwind Ln
- 14537 E Windstone Trail
- 11160 E Greythorn Dr
- 11123 E Monument Dr
- 11516 E Ranch Gate Rd
- 28072 N 110th Place
- 28050 N 110th Place Unit ID1314569P
- 11056 E Oberlin Way
