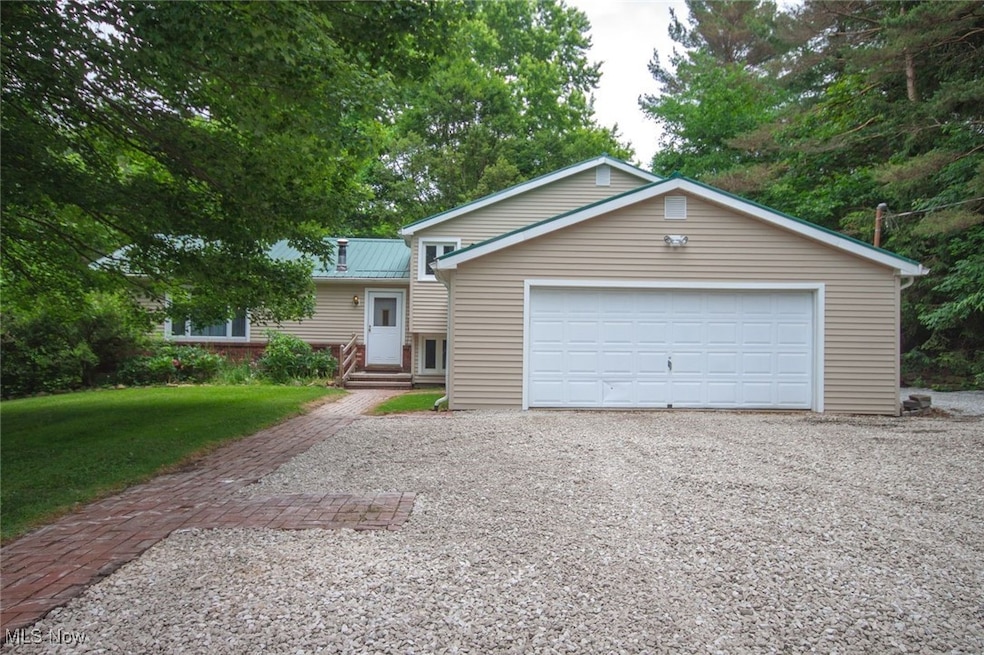
13015 Frazier Dr Chardon, OH 44024
Estimated payment $2,383/month
Highlights
- Deck
- Spring on Lot
- Traditional Architecture
- Secluded Lot
- Wooded Lot
- No HOA
About This Home
Welcome to this spacious 4-level split nestled on a quiet cul-de-sac. This home offers 4 generous bedrooms,2.5 baths and plenty of room to spread out, with large living areas ideal for both relaxing and entertaining. The private backyard provides a peaceful retreat, while the attached 2-car garage and impressive 2-story barn offer ample storage and workspace. The walk out basement features beautiful Nature Stone flooring throughout, adding a clean and durable finish to the lower level. Metal roof with gutter guards. A rare find with this much space and privacy, — don’t miss your chance to make it yours! All of this with a 100% Money Back Guarantee and a 1-year Home Warranty paid for by the seller!
*New sliders for the walk out basement have been ordered and will be installed prior to transfer.
*New septic system in the process of being installed.
*Mini split AC system has been installed.
Listing Agent
Howard Hanna Brokerage Email: davefabig@howardhanna.com, 216-990-9622 License #2012000545 Listed on: 07/15/2025

Home Details
Home Type
- Single Family
Est. Annual Taxes
- $5,122
Year Built
- Built in 1972
Lot Details
- 1.66 Acre Lot
- Lot Dimensions are 180x401
- Cul-De-Sac
- West Facing Home
- Secluded Lot
- Wooded Lot
Parking
- 2 Car Attached Garage
- Front Facing Garage
- Driveway
Home Design
- Traditional Architecture
- Split Level Home
- Metal Roof
- Vinyl Siding
Interior Spaces
- 2,920 Sq Ft Home
- 4-Story Property
- Entrance Foyer
- Family Room with Fireplace
- Fire and Smoke Detector
Kitchen
- Eat-In Kitchen
- Range
- Microwave
- Dishwasher
Bedrooms and Bathrooms
- 4 Bedrooms
Partially Finished Basement
- Basement Fills Entire Space Under The House
- Sump Pump
Outdoor Features
- Spring on Lot
- Stream or River on Lot
- Deck
Utilities
- Cooling System Mounted In Outer Wall Opening
- Heating System Uses Gas
- Baseboard Heating
- Hot Water Heating System
- Water Softener
- Septic Tank
Community Details
- No Home Owners Association
- Chardon Acres Subdivision
Listing and Financial Details
- Home warranty included in the sale of the property
- Assessor Parcel Number 21-139600
Map
Home Values in the Area
Average Home Value in this Area
Tax History
| Year | Tax Paid | Tax Assessment Tax Assessment Total Assessment is a certain percentage of the fair market value that is determined by local assessors to be the total taxable value of land and additions on the property. | Land | Improvement |
|---|---|---|---|---|
| 2024 | $5,122 | $114,600 | $17,750 | $96,850 |
| 2023 | $5,122 | $114,600 | $17,750 | $96,850 |
| 2022 | $4,289 | $84,140 | $14,770 | $69,370 |
| 2021 | $4,270 | $84,140 | $14,770 | $69,370 |
| 2020 | $4,302 | $84,140 | $14,770 | $69,370 |
| 2019 | $381 | $74,590 | $14,770 | $59,820 |
| 2018 | $4,066 | $74,590 | $14,770 | $59,820 |
| 2017 | $3,808 | $74,590 | $14,770 | $59,820 |
| 2016 | $3,610 | $69,650 | $14,770 | $54,880 |
| 2015 | $3,400 | $69,650 | $14,770 | $54,880 |
| 2014 | $3,400 | $69,650 | $14,770 | $54,880 |
| 2013 | $3,422 | $69,650 | $14,770 | $54,880 |
Property History
| Date | Event | Price | List to Sale | Price per Sq Ft |
|---|---|---|---|---|
| 09/06/2025 09/06/25 | Pending | -- | -- | -- |
| 08/21/2025 08/21/25 | Price Changed | $369,000 | -7.5% | $126 / Sq Ft |
| 07/19/2025 07/19/25 | Price Changed | $399,000 | -2.4% | $137 / Sq Ft |
| 07/15/2025 07/15/25 | For Sale | $409,000 | -- | $140 / Sq Ft |
Purchase History
| Date | Type | Sale Price | Title Company |
|---|---|---|---|
| Quit Claim Deed | -- | None Listed On Document | |
| Interfamily Deed Transfer | -- | Attorney | |
| Deed | -- | -- |
About the Listing Agent
Dave's Other Listings
Source: MLS Now (Howard Hanna)
MLS Number: 5117561
APN: 21-139600
- 0 Waterfowl Ln Unit 5159838
- 13670 Ravenna Rd
- 11710 Butternut Rd
- 12640 Mayfield Rd
- 11375 Bean Rd
- 13790 Aquilla Rd
- 13044 Coachman Dr
- 12860 Mayfield Rd Unit 161
- S/L 19 Sutton Place
- 11155 Butternut Rd
- 12079 Pekin Rd
- 13410 Auburn Rd
- 13559 Auburn Rd
- 11700 Pekin Rd
- 14255 Bass Lake Rd
- 0 Taylor Wells Rd
- 12386 Auburn Rd
- 12159 Taylor Wells Rd
- 13190 N Bridle Trail
- 11637 Ravenna Rd






