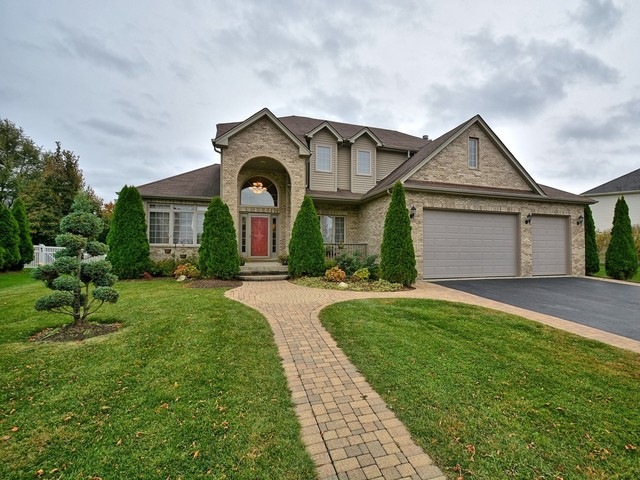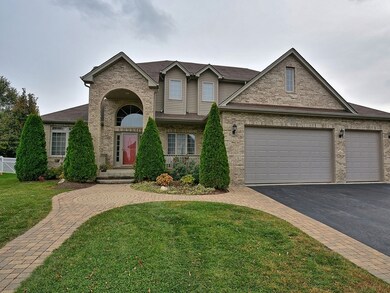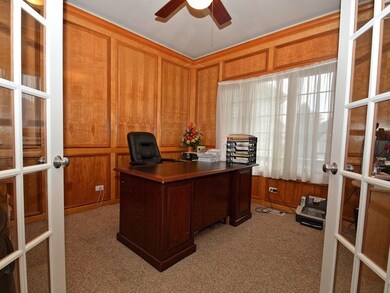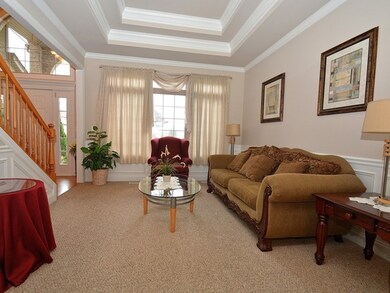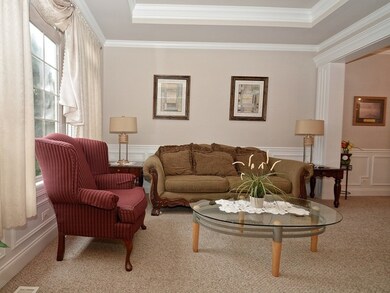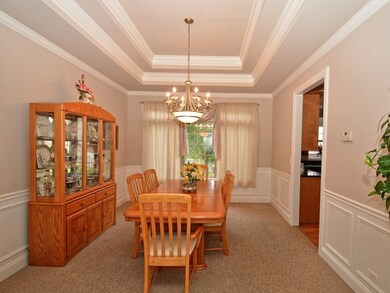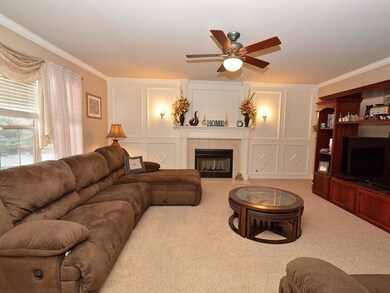
13015 Rockfish Ln Unit 1 Plainfield, IL 60585
North Plainfield NeighborhoodHighlights
- Recreation Room
- Vaulted Ceiling
- Home Office
- Walkers Grove Elementary School Rated A-
- Wood Flooring
- Walk-In Pantry
About This Home
As of August 2025Lots of Room in This 6 Bedroom Home! Elegant Trim Features, Coiffered Ceilings and Wainscoating throughout! Extra Tall Ceilings in the Living Room and Dining Room!! Gourmet Kitchen with Double Oven, Granite, and 2 Dishwashers!! This Home has it all!! Finished Basement with Beautiful Custom Tilework in Shower Area! Ready to install Wet Bar in Rec Room. Wide Staircases, Extra Tall Ceilings in the Oversized Garage..Come See Today...
Home Details
Home Type
- Single Family
Est. Annual Taxes
- $12,686
Year Built
- 2004
HOA Fees
- $21 per month
Parking
- Attached Garage
- Garage ceiling height seven feet or more
- Driveway
- Parking Included in Price
- Garage Is Owned
Home Design
- Brick Exterior Construction
- Slab Foundation
- Asphalt Shingled Roof
- Vinyl Siding
Interior Spaces
- Vaulted Ceiling
- Wood Burning Fireplace
- Entrance Foyer
- Home Office
- Recreation Room
- Bonus Room
- Storage Room
- Wood Flooring
Kitchen
- Breakfast Bar
- Walk-In Pantry
- Double Oven
- Cooktop with Range Hood
- Microwave
- Dishwasher
- Kitchen Island
Bedrooms and Bathrooms
- Primary Bathroom is a Full Bathroom
- Dual Sinks
- Separate Shower
Laundry
- Laundry on main level
- Washer
Finished Basement
- Basement Fills Entire Space Under The House
- Finished Basement Bathroom
Outdoor Features
- Patio
Utilities
- Central Air
- Heating System Uses Gas
- Lake Michigan Water
Ownership History
Purchase Details
Home Financials for this Owner
Home Financials are based on the most recent Mortgage that was taken out on this home.Purchase Details
Purchase Details
Home Financials for this Owner
Home Financials are based on the most recent Mortgage that was taken out on this home.Purchase Details
Home Financials for this Owner
Home Financials are based on the most recent Mortgage that was taken out on this home.Purchase Details
Purchase Details
Home Financials for this Owner
Home Financials are based on the most recent Mortgage that was taken out on this home.Purchase Details
Similar Homes in Plainfield, IL
Home Values in the Area
Average Home Value in this Area
Purchase History
| Date | Type | Sale Price | Title Company |
|---|---|---|---|
| Interfamily Deed Transfer | -- | Ravenswood Title Company Llc | |
| Interfamily Deed Transfer | -- | Attorney | |
| Warranty Deed | $407,000 | Fidelity Title | |
| Interfamily Deed Transfer | -- | Barrister Title | |
| Quit Claim Deed | -- | Ticor Title Insurance Co | |
| Warranty Deed | $358,000 | -- | |
| Warranty Deed | $502,000 | -- |
Mortgage History
| Date | Status | Loan Amount | Loan Type |
|---|---|---|---|
| Open | $348,000 | New Conventional | |
| Closed | $310,000 | New Conventional | |
| Previous Owner | $267,600 | New Conventional | |
| Previous Owner | $268,500 | Purchase Money Mortgage |
Property History
| Date | Event | Price | Change | Sq Ft Price |
|---|---|---|---|---|
| 08/29/2025 08/29/25 | Sold | $695,000 | 0.0% | $148 / Sq Ft |
| 08/10/2025 08/10/25 | Pending | -- | -- | -- |
| 08/07/2025 08/07/25 | For Sale | $695,000 | 0.0% | $148 / Sq Ft |
| 08/05/2025 08/05/25 | Off Market | $695,000 | -- | -- |
| 07/25/2025 07/25/25 | Pending | -- | -- | -- |
| 07/17/2025 07/17/25 | For Sale | $695,000 | +70.8% | $148 / Sq Ft |
| 04/24/2018 04/24/18 | Sold | $407,000 | -4.0% | $132 / Sq Ft |
| 03/29/2018 03/29/18 | Pending | -- | -- | -- |
| 02/22/2018 02/22/18 | Price Changed | $424,000 | -1.2% | $137 / Sq Ft |
| 01/11/2018 01/11/18 | Price Changed | $429,000 | -1.4% | $139 / Sq Ft |
| 11/03/2017 11/03/17 | For Sale | $434,900 | -- | $141 / Sq Ft |
Tax History Compared to Growth
Tax History
| Year | Tax Paid | Tax Assessment Tax Assessment Total Assessment is a certain percentage of the fair market value that is determined by local assessors to be the total taxable value of land and additions on the property. | Land | Improvement |
|---|---|---|---|---|
| 2023 | $12,686 | $168,123 | $38,995 | $129,128 |
| 2022 | $11,035 | $148,699 | $36,889 | $111,810 |
| 2021 | $11,018 | $141,618 | $35,132 | $106,486 |
| 2020 | $11,011 | $139,374 | $34,575 | $104,799 |
| 2019 | $10,848 | $135,446 | $33,601 | $101,845 |
| 2018 | $10,584 | $129,764 | $32,862 | $96,902 |
| 2017 | $10,532 | $126,414 | $32,014 | $94,400 |
| 2016 | $10,558 | $123,693 | $31,325 | $92,368 |
| 2015 | $10,300 | $118,935 | $30,120 | $88,815 |
| 2014 | $10,300 | $116,623 | $30,120 | $86,503 |
| 2013 | $10,300 | $116,623 | $30,120 | $86,503 |
Agents Affiliated with this Home
-
Deepak Mehta

Seller's Agent in 2025
Deepak Mehta
RE/MAX
(630) 699-4656
2 in this area
80 Total Sales
-
Aurica Burduja

Buyer's Agent in 2025
Aurica Burduja
Xhomes Realty Inc
(815) 576-6779
15 in this area
260 Total Sales
-
Lyn Kur

Seller's Agent in 2018
Lyn Kur
Kur Realty
(815) 436-3362
2 in this area
39 Total Sales
-
Jeff Kur
J
Seller Co-Listing Agent in 2018
Jeff Kur
Kur Realty
(815) 436-3362
1 in this area
28 Total Sales
Map
Source: Midwest Real Estate Data (MRED)
MLS Number: MRD09793503
APN: 07-01-32-114-012
- 25700 Pastoral Dr
- 13113 Skyline Dr
- 13141 Cinnamon Cir
- 12840 Shenandoah Trail
- 25301 Sunderlin Rd
- 25437 Blakely Dr
- 25255 Wheat Dr Unit 8
- 25217 Jacob Fry Dr
- 25516 W Gateway Cir
- 13255 Grill Dr
- 12723 Hawks Bill Ln
- 12740 Hawks Bill Ln
- 25212 Trelliage Ave
- 25548 W Gateway Cir
- 12921 Shelly Ln
- 25044 Ambrose Rd
- 24955 Blakely Dr
- 24929 Vermette Rd
- 26115 Mapleview Dr
- 24518 W Alexis Ln
