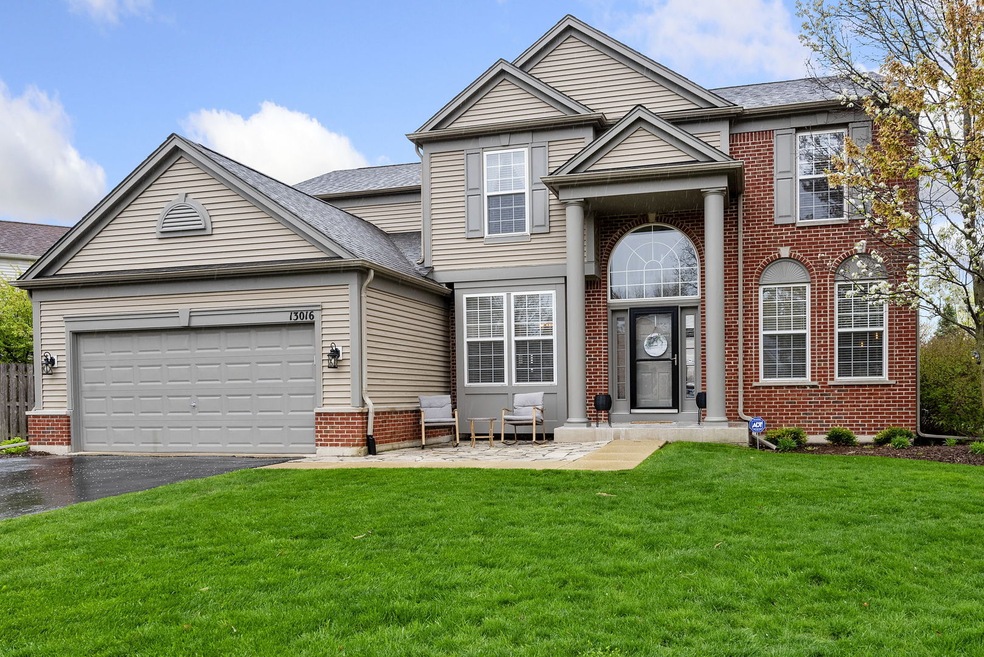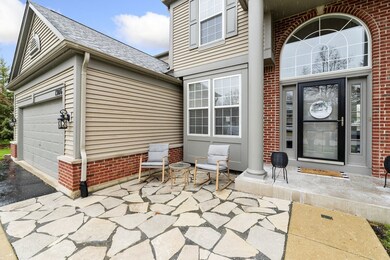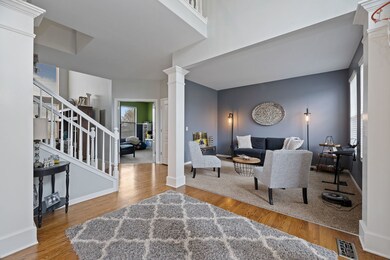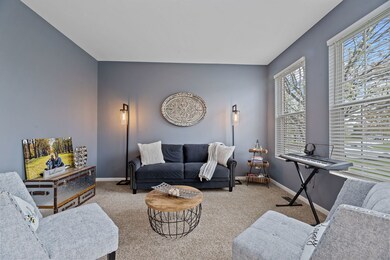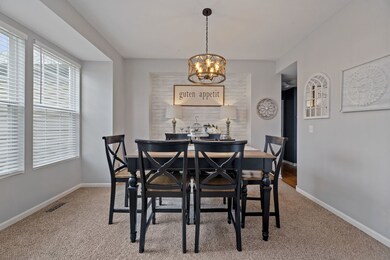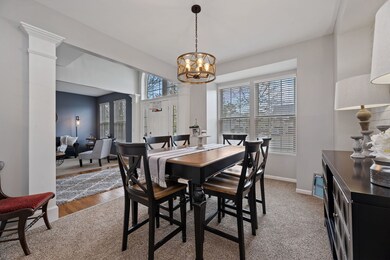
13016 Bradford Ln Unit 1 Plainfield, IL 60585
North Plainfield NeighborhoodHighlights
- Clubhouse
- Property is near a park
- Wood Flooring
- Eagle Pointe Elementary School Rated A-
- Vaulted Ceiling
- Community Pool
About This Home
As of August 2021The Time Is Now! Kensington Club Community Is Ready For You! Turn-key 4 Bedrooms, 2.5 Bathrooms! Walk In To The Beautiful Foyer With A Living And Dining Room On Each Side That Invites You To The Family Room With A Dramatic Fireplace! Beautiful Kitchen With 42" Cabinets, Quartz Counters, Island, Pantry Closet, Stainless Steel Appliances, Planning Desk, Butler Cabinet, And Eat In Area. Private Office And Darling Laundry Room Complete First Floor. 2nd Floor With Large Master Suite Offers 2 Sinks, Whirlpool Tub, Separate Shower, Toilet Closet And Walk-in Closet! Additional Bedrooms Are All Good Sized! Large Lot With Paver Patio And Fire Pit That Backs Up To The Field So No Neighbors Behind! Updates Include But Not Limited To, Roof, Air Conditioner, Appliances, Carpet, Water Heater, Paint And Many Light Fixtures. Move In And Enjoy! All In A Clubhouse Community With Pool, Workout Facility, Parks and more. Close To The Best Amenities Of Shopping, Dining, Schools, East Of The Tracks And Minutes To I-55! Private Showings Only.
Last Agent to Sell the Property
@properties Christie's International Real Estate License #475131850 Listed on: 07/17/2021

Home Details
Home Type
- Single Family
Est. Annual Taxes
- $8,812
Year Built
- Built in 2002
Lot Details
- 0.26 Acre Lot
- Lot Dimensions are 80x127x103x133
HOA Fees
- $66 Monthly HOA Fees
Parking
- 2 Car Attached Garage
- Garage Transmitter
- Garage Door Opener
- Driveway
- Parking Included in Price
Home Design
- Asphalt Roof
- Concrete Perimeter Foundation
Interior Spaces
- 2,643 Sq Ft Home
- 2-Story Property
- Vaulted Ceiling
- Ceiling Fan
- Gas Log Fireplace
- Family Room with Fireplace
- Formal Dining Room
- Home Office
- Wood Flooring
- Unfinished Attic
Kitchen
- Range
- Microwave
- Dishwasher
- Stainless Steel Appliances
Bedrooms and Bathrooms
- 4 Bedrooms
- 4 Potential Bedrooms
- Dual Sinks
- Soaking Tub
- Separate Shower
Laundry
- Laundry on main level
- Gas Dryer Hookup
Unfinished Basement
- Basement Fills Entire Space Under The House
- Basement Ceilings are 8 Feet High
- Sump Pump
- Rough-In Basement Bathroom
- Basement Window Egress
Schools
- Eagle Pointe Elementary School
- Heritage Grove Middle School
- Plainfield North High School
Utilities
- Forced Air Heating and Cooling System
- Humidifier
- Heating System Uses Natural Gas
- Water Softener is Owned
- Satellite Dish
Additional Features
- Brick Porch or Patio
- Property is near a park
Listing and Financial Details
- Homeowner Tax Exemptions
Community Details
Overview
- Association fees include clubhouse, exercise facilities, pool
- Contact Association, Phone Number (630) 620-1133
- Kensington Club Subdivision, Sterling Floorplan
- Property managed by ACM
Amenities
- Clubhouse
Recreation
- Community Pool
Ownership History
Purchase Details
Purchase Details
Purchase Details
Home Financials for this Owner
Home Financials are based on the most recent Mortgage that was taken out on this home.Purchase Details
Home Financials for this Owner
Home Financials are based on the most recent Mortgage that was taken out on this home.Purchase Details
Home Financials for this Owner
Home Financials are based on the most recent Mortgage that was taken out on this home.Similar Homes in Plainfield, IL
Home Values in the Area
Average Home Value in this Area
Purchase History
| Date | Type | Sale Price | Title Company |
|---|---|---|---|
| Quit Claim Deed | -- | None Listed On Document | |
| Quit Claim Deed | -- | -- | |
| Warranty Deed | $442,000 | Fidelity National Title | |
| Warranty Deed | $290,000 | Antic | |
| Warranty Deed | $290,500 | Chicago Title Insurance Co |
Mortgage History
| Date | Status | Loan Amount | Loan Type |
|---|---|---|---|
| Previous Owner | $309,400 | New Conventional | |
| Previous Owner | $262,500 | New Conventional | |
| Previous Owner | $271,150 | No Value Available | |
| Previous Owner | $273,600 | New Conventional | |
| Previous Owner | $275,500 | New Conventional | |
| Previous Owner | $195,000 | New Conventional | |
| Previous Owner | $50,000 | Credit Line Revolving | |
| Previous Owner | $233,000 | Unknown | |
| Previous Owner | $232,360 | No Value Available |
Property History
| Date | Event | Price | Change | Sq Ft Price |
|---|---|---|---|---|
| 08/31/2021 08/31/21 | Sold | $442,000 | +4.0% | $167 / Sq Ft |
| 07/19/2021 07/19/21 | Pending | -- | -- | -- |
| 07/17/2021 07/17/21 | For Sale | $425,000 | +46.6% | $161 / Sq Ft |
| 07/30/2013 07/30/13 | Sold | $290,000 | -3.0% | $110 / Sq Ft |
| 06/26/2013 06/26/13 | Pending | -- | -- | -- |
| 05/30/2013 05/30/13 | Price Changed | $299,000 | -2.0% | $113 / Sq Ft |
| 05/22/2013 05/22/13 | Price Changed | $305,000 | -3.2% | $115 / Sq Ft |
| 04/30/2013 04/30/13 | For Sale | $315,000 | -- | $119 / Sq Ft |
Tax History Compared to Growth
Tax History
| Year | Tax Paid | Tax Assessment Tax Assessment Total Assessment is a certain percentage of the fair market value that is determined by local assessors to be the total taxable value of land and additions on the property. | Land | Improvement |
|---|---|---|---|---|
| 2023 | $10,449 | $133,899 | $27,201 | $106,698 |
| 2022 | $9,775 | $120,275 | $25,732 | $94,543 |
| 2021 | $8,819 | $114,548 | $24,507 | $90,041 |
| 2020 | $8,812 | $112,733 | $24,119 | $88,614 |
| 2019 | $8,678 | $109,556 | $23,439 | $86,117 |
| 2018 | $8,714 | $107,898 | $22,923 | $84,975 |
| 2017 | $8,668 | $105,112 | $22,331 | $82,781 |
| 2016 | $8,688 | $102,849 | $21,850 | $80,999 |
| 2015 | $8,433 | $98,894 | $21,010 | $77,884 |
| 2014 | $8,433 | $96,569 | $21,010 | $75,559 |
| 2013 | $8,433 | $96,569 | $21,010 | $75,559 |
Agents Affiliated with this Home
-
Meredith Patchett

Seller's Agent in 2021
Meredith Patchett
@ Properties
(773) 329-3838
8 in this area
77 Total Sales
-
Kathleen Linsner

Buyer's Agent in 2021
Kathleen Linsner
Premier Living Properties
(630) 642-0194
1 in this area
38 Total Sales
-
D
Seller's Agent in 2013
Deborah Huffar
Coldwell Banker Honig-Bell
-
Brian Hilgen

Buyer's Agent in 2013
Brian Hilgen
Legacy Properties, A Sarah Leonard Company, LLC
(630) 258-4484
144 Total Sales
Map
Source: Midwest Real Estate Data (MRED)
MLS Number: 11065707
APN: 07-01-33-201-009
- 13028 Bradford Ln Unit 1
- 12953 Stockton Ave Unit 1
- 12901 S Twin Pines Ln
- 24439 W Beckham Cir
- 12965 S Twin Pines Ln
- 24535 W Beckham Cir
- 24331 Norwood Dr
- 12966 S Twin Pines Ln
- 12910 Bradford Ln Unit 2
- 24164 Norfolk Ln
- 12916 S Mason Ln
- 24414 W Alexis Ln Unit 54428
- 24117 Nottingham Ave Unit 3
- Duncan Plan at Bronk Farm - Townes Series
- Bowman Plan at Bronk Farm - Townes Series
- Ashton Plan at Bronk Farm - Townes Series
- 24606 W Alexis Ln
- Newberry Plan at Bronk Farm - Meadows Series
- Linwood Plan at Bronk Farm - Meadows Series
- Wilwood Plan at Bronk Farm - Estates Series
