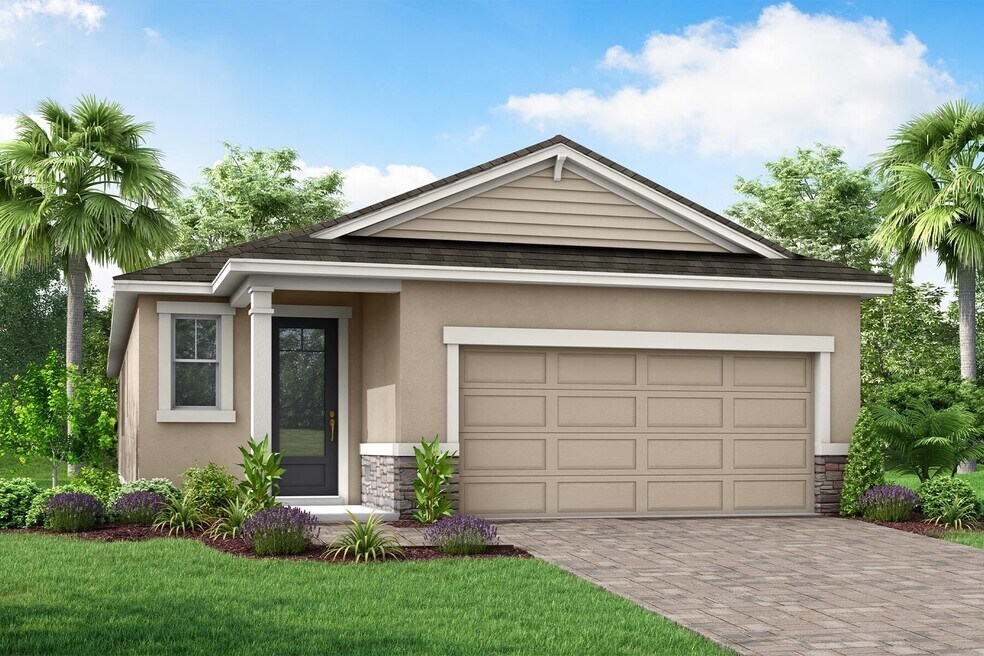
Estimated payment $2,231/month
Highlights
- Community Cabanas
- No HOA
- Covered Patio or Porch
- New Construction
- Sport Court
- Breakfast Area or Nook
About This Home
The Pelican is a spacious and versatile 1,787 square foot single-story home that perfectly combines style, function, and modern convenience. Designed with an open concept layout, this home features 3 bedrooms, 2 full bathrooms, a 2-car garage. At the heart of the Pelican is a well-appointed L-shaped kitchen that caters to both everyday living and entertaining. A large island with a breakfast bar seats up to four, while a full wall of cabinets and countertops offers abundant storage and workspace. The kitchen opens seamlessly into the dining area and remains visible from the expansive great room. All bedrooms are located on one side of the home, with the primary suite at the rear of the home for added privacy. It is a tranquil retreat, complete with a luxurious en suite featuring split vanities, a glass-enclosed shower with a high-set window, a private water closet, and a large walk-in closet. Bedrooms two and three, situated at the front of the home, have easy access to the full hallway bathroom. A convenient powder room is located off the foyer.
Sales Office
| Monday - Tuesday |
10:00 AM - 6:00 PM
|
| Wednesday |
12:00 PM - 6:00 PM
|
| Thursday - Saturday |
10:00 AM - 6:00 PM
|
| Sunday |
12:00 PM - 6:00 PM
|
Home Details
Home Type
- Single Family
Parking
- 2 Car Garage
Home Design
- New Construction
Bedrooms and Bathrooms
- 3 Bedrooms
- Walk-In Closet
Additional Features
- Breakfast Area or Nook
- Covered Patio or Porch
Community Details
Overview
- No Home Owners Association
Recreation
- Sport Court
- Community Cabanas
- Community Pool
- Park
- Trails
Map
Move In Ready Homes with Pelican Plan
Other Move In Ready Homes in Crosswind - Ranch
About the Builder
- Crosswind - Ranch - Townhomes
- Crosswind Ranch - Artisan Phase 2 Series
- Crosswind Ranch - Innovation Series
- Crosswind Ranch - Artisan Phase 1 Series
- Crosswind - Ranch
- Crosswind Point - Villas Series
- Crosswind Point - Artisan Series
- Salt Meadows - Classic Series
- Salt Meadows - Premier Series
- Salt Meadows - Signature Series
- 12345 Parrish Cemetary Rd
- 12346 U S 301
- 13805 County Road 675
- Riverfield
- Bella Lago
- Riverfield - North River Ranch - Cottage Series
- Crescent Creek - North River Ranch – Townhomes
- 5900 Spencer Parrish Rd
- Wildleaf - Celebration
- Wildleaf - Coral
