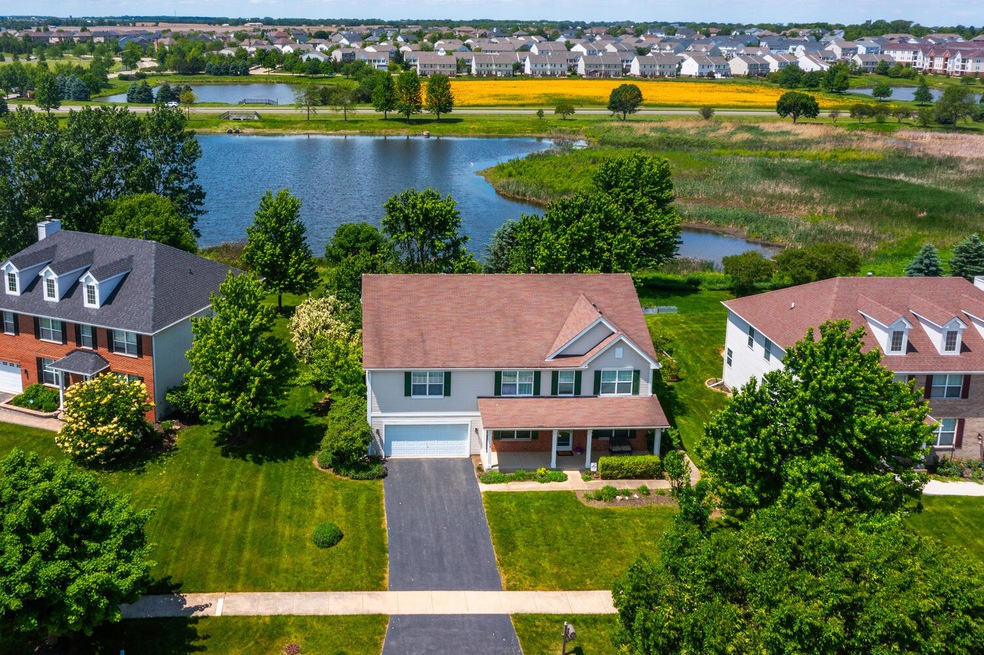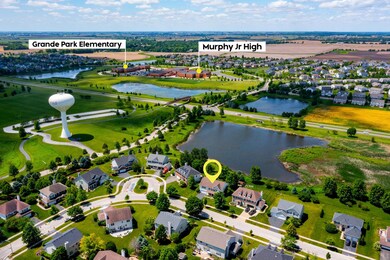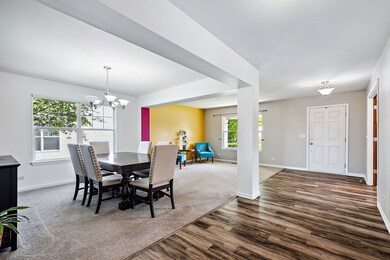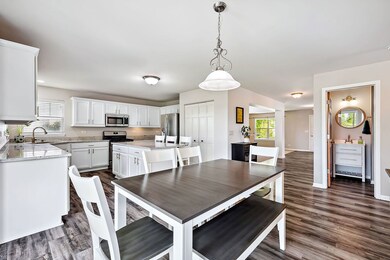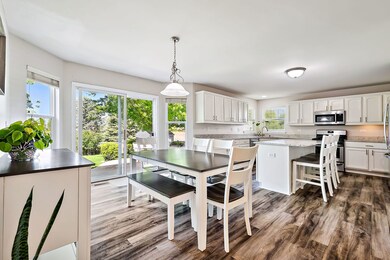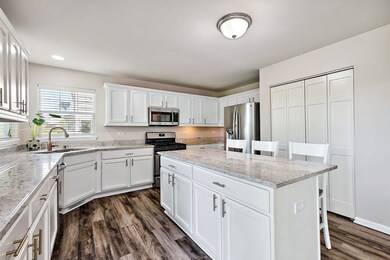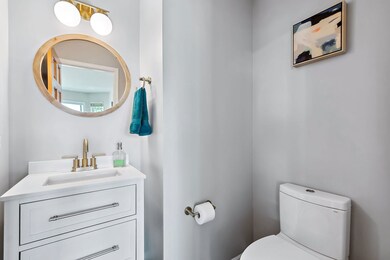
13017 Grande Poplar Cir Plainfield, IL 60585
Grande Park NeighborhoodHighlights
- Lake Front
- Community Lake
- Property is near a park
- Oswego East High School Rated A-
- Clubhouse
- Double Shower
About This Home
As of August 2024MOVE IN NOW WITH PRICE IMPROVEMENT BY $25,000! RARE OPPORTUNITY TO OWN A BEAUTIFUL HOME WITH BREATHTAKING POND VIEWS (NO NEIGHBORS IN BACK OF HOME)! This QUALITY CONSTRUCTED EAST FACING home has an ENCLOSED FRONT PORCH, TWO STORY FAMILY ROOM, BONUS OFFICE with French doors on the main level and ROUGH-IN BATHROOM in the basement with over 3,200 SF of living space (not including the LARGE full basement). Experience LUXURY living in this updated home with a LARGE FENCED-IN BACKYARD in the highly sought after Grande Park subdivision. This exclusive master community offers property owners an abundance of activities including a Clubhouse with 3 outdoor pools, tennis, basketball, baseball, soccer field, 100 acre park, and numerous walking/biking trails throughout the subdivision. Enjoy some relaxing time in your private front porch and then step inside to the warmth and comfort of this inviting home. From the moment you walk in, you will be drawn into all of the light filled windows including an open TWO STORY FAMILY ROOM that showcases the BREATHTAKING POND VIEWS. Recent updates Include: New Water Heater (2022), Kitchen Faucet (2022), Renovated 1st Floor Bathroom (2021), RADON MITIGATION SYSTEM (2021), Painted Main Floor (2021), All New Toilets (2021), Installed 3 Basement Window Covers/Locks (2021), and the Master Bathroom has been beautifully updated to include new flooring and updated TUB & LARGE SHOWER. Newer carpeting throughout the home as well as a LARGE SHED in the backyard. Conveniently located minutes from the community parks, biking/walking trails, clubhouse/pool, downtown Plainfield, restaurants, shopping and Metra Train Station. Quick Close Possible!
Last Agent to Sell the Property
Coldwell Banker Realty License #475187933 Listed on: 05/29/2024

Home Details
Home Type
- Single Family
Est. Annual Taxes
- $10,662
Year Built
- Built in 2005
Lot Details
- 0.26 Acre Lot
- Lot Dimensions are 85 x 135
- Lake Front
- Cul-De-Sac
- Fenced Yard
HOA Fees
- $81 Monthly HOA Fees
Parking
- 2 Car Attached Garage
- Garage Door Opener
- Driveway
- Parking Included in Price
Home Design
- Traditional Architecture
- Asphalt Roof
- Concrete Perimeter Foundation
Interior Spaces
- 3,214 Sq Ft Home
- 2-Story Property
- Vaulted Ceiling
- Entrance Foyer
- Formal Dining Room
- Home Office
- Workshop
- Unfinished Attic
Kitchen
- Breakfast Bar
- Range
- Microwave
- Dishwasher
- Stainless Steel Appliances
- Disposal
Bedrooms and Bathrooms
- 4 Bedrooms
- 4 Potential Bedrooms
- Dual Sinks
- Double Shower
- Garden Bath
- Separate Shower
Laundry
- Laundry on main level
- Dryer
- Washer
Unfinished Basement
- Basement Fills Entire Space Under The House
- Sump Pump
- Rough-In Basement Bathroom
Outdoor Features
- Patio
- Shed
Location
- Property is near a park
Schools
- Grande Park Elementary School
- Murphy Junior High School
- Oswego East High School
Utilities
- Forced Air Heating and Cooling System
- Heating System Uses Natural Gas
- Lake Michigan Water
Listing and Financial Details
- Homeowner Tax Exemptions
Community Details
Overview
- Association fees include insurance, clubhouse, pool
- Grande Park Subdivision
- Community Lake
Amenities
- Clubhouse
Recreation
- Tennis Courts
- Community Pool
Ownership History
Purchase Details
Home Financials for this Owner
Home Financials are based on the most recent Mortgage that was taken out on this home.Purchase Details
Home Financials for this Owner
Home Financials are based on the most recent Mortgage that was taken out on this home.Purchase Details
Home Financials for this Owner
Home Financials are based on the most recent Mortgage that was taken out on this home.Purchase Details
Home Financials for this Owner
Home Financials are based on the most recent Mortgage that was taken out on this home.Similar Homes in the area
Home Values in the Area
Average Home Value in this Area
Purchase History
| Date | Type | Sale Price | Title Company |
|---|---|---|---|
| Warranty Deed | $515,000 | None Listed On Document | |
| Warranty Deed | $435,000 | Stewart Title | |
| Warranty Deed | $122,750 | Citywide Title Corporation | |
| Special Warranty Deed | $330,000 | Chicago Title Insurance Co |
Mortgage History
| Date | Status | Loan Amount | Loan Type |
|---|---|---|---|
| Open | $395,000 | New Conventional | |
| Previous Owner | $340,000 | New Conventional | |
| Previous Owner | $198,500 | New Conventional | |
| Previous Owner | $233,225 | New Conventional | |
| Previous Owner | $324,500 | New Conventional | |
| Previous Owner | $336,000 | Unknown | |
| Previous Owner | $42,000 | Credit Line Revolving | |
| Previous Owner | $306,400 | Unknown | |
| Previous Owner | $35,000 | Stand Alone Second | |
| Previous Owner | $313,314 | Purchase Money Mortgage |
Property History
| Date | Event | Price | Change | Sq Ft Price |
|---|---|---|---|---|
| 08/13/2024 08/13/24 | Sold | $515,000 | -1.9% | $160 / Sq Ft |
| 07/14/2024 07/14/24 | Pending | -- | -- | -- |
| 07/06/2024 07/06/24 | Price Changed | $524,900 | -2.8% | $163 / Sq Ft |
| 06/17/2024 06/17/24 | Price Changed | $539,900 | -1.8% | $168 / Sq Ft |
| 05/21/2024 05/21/24 | Price Changed | $549,900 | 0.0% | $171 / Sq Ft |
| 03/20/2024 03/20/24 | For Sale | $549,900 | +26.4% | $171 / Sq Ft |
| 06/04/2021 06/04/21 | Sold | $435,000 | +3.6% | $135 / Sq Ft |
| 04/23/2021 04/23/21 | For Sale | -- | -- | -- |
| 04/22/2021 04/22/21 | Pending | -- | -- | -- |
| 04/05/2021 04/05/21 | For Sale | $420,000 | +71.1% | $131 / Sq Ft |
| 05/06/2013 05/06/13 | Sold | $245,500 | -17.6% | $76 / Sq Ft |
| 01/08/2013 01/08/13 | Pending | -- | -- | -- |
| 12/18/2012 12/18/12 | For Sale | $298,000 | -- | $93 / Sq Ft |
Tax History Compared to Growth
Tax History
| Year | Tax Paid | Tax Assessment Tax Assessment Total Assessment is a certain percentage of the fair market value that is determined by local assessors to be the total taxable value of land and additions on the property. | Land | Improvement |
|---|---|---|---|---|
| 2024 | $12,073 | $150,448 | $34,124 | $116,324 |
| 2023 | $10,661 | $130,824 | $29,673 | $101,151 |
| 2022 | $10,661 | $120,022 | $27,223 | $92,799 |
| 2021 | $9,974 | $109,111 | $24,748 | $84,363 |
| 2020 | $9,659 | $104,914 | $23,796 | $81,118 |
| 2019 | $8,697 | $93,725 | $23,796 | $69,929 |
| 2018 | $8,536 | $91,618 | $23,261 | $68,357 |
| 2017 | $8,246 | $84,053 | $21,340 | $62,713 |
| 2016 | $9,240 | $92,242 | $26,821 | $65,421 |
| 2015 | $9,676 | $92,242 | $26,821 | $65,421 |
| 2014 | -- | $88,694 | $25,789 | $62,905 |
| 2013 | -- | $91,438 | $26,587 | $64,851 |
Agents Affiliated with this Home
-
A
Seller's Agent in 2024
Anita DiMarca
Coldwell Banker Realty
-
R
Buyer's Agent in 2024
Ruta Baran
@ Properties
-
G
Seller's Agent in 2021
George Simic
john greene Realtor
-
G
Buyer's Agent in 2021
Gary Leavenworth
Coldwell Banker Realty
-
C
Seller's Agent in 2013
Cindy Banks
RE/MAX
-
A
Seller Co-Listing Agent in 2013
Armandina Goetz
RE/MAX
Map
Source: Midwest Real Estate Data (MRED)
MLS Number: 12008925
APN: 03-36-201-032
- 5291 S Ridge Rd
- 12922 Grande Poplar Cir
- 12929 Alpine Way
- 26500 Rustling Birch Way
- 13311 Morning Mist Place
- 26800 Basswood Cir
- 12908 Timber Wood Cir
- 27004 Thornwood Blvd
- 26930 Thornwood Blvd
- 870 Simons Rd
- 12501 S Willowgate Ln
- 26537 W Countryside Ln
- 27117 Ashgate Crossing
- 12921 Shelly Ln
- 26208 W Sablewood Cir
- 26200 W Sablewood Cir
- 26200 W Chatham Dr
- 13400 S Olivewood Dr
- 26101 W Sherwood Cir
- 26135 W Sherwood Cir
