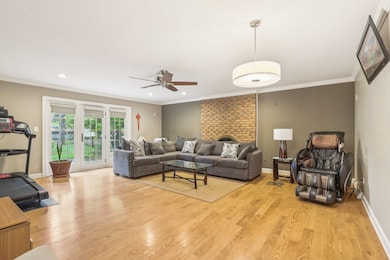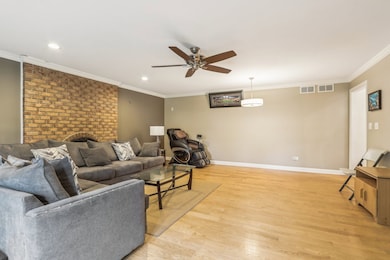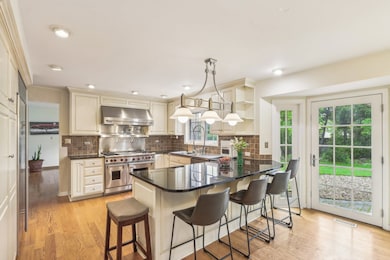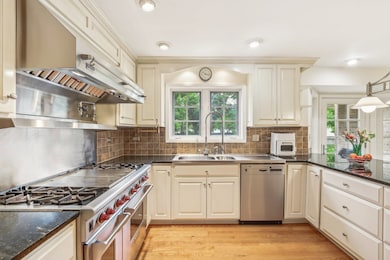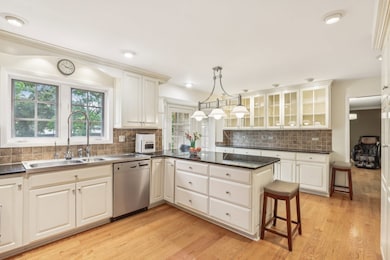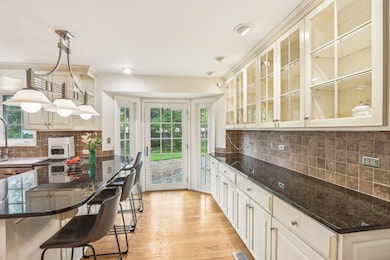
13017 S Seneca Rd Palos Heights, IL 60463
Ishnala NeighborhoodEstimated payment $3,636/month
Highlights
- Hot Property
- Second Kitchen
- Recreation Room
- Palos East Elementary School Rated A
- Property is near a park
- Wood Flooring
About This Home
Located in the highly desirable Ishnala subdivision, this spacious home offers 5 generously sized bedrooms all on the second floor. The main level features a cozy family room with a classic brick fireplace, formal living room, separate dining room. The chef's kitchen is a true highlight, featuring granite countertops, a premium Wolf range, Sub-Zero refrigerator and breakfast bar. A home office, convenient laundry room and half bath complete the first level. Upstairs are five spacious bedrooms including the primary bedroom with private en suite. The four secondary bedrooms share a hall bath with dual vanity. The partially finished basement offers impressive additional living space with a large recreation room, full bar, second kitchen, bonus room, and a luxurious spa bath complete with a jacuzzi tub and sauna. Step outside to a beautiful brick paver patio, ideal for relaxing or hosting guests, with a backyard shed providing extra storage. Great location close to Burr Oak Woods, Palos Park Metra, shopping and dining. District 118 schools!
Last Listed By
Jasmine Popoca
Redfin Corporation License #475177970 Listed on: 05/30/2025

Home Details
Home Type
- Single Family
Est. Annual Taxes
- $10,300
Year Built
- Built in 1975
Lot Details
- Fenced
- Paved or Partially Paved Lot
Parking
- 2 Car Garage
- Circular Driveway
- Parking Included in Price
Home Design
- Brick Exterior Construction
Interior Spaces
- 2,850 Sq Ft Home
- 2-Story Property
- Ceiling Fan
- Family Room with Fireplace
- Living Room
- Formal Dining Room
- Home Office
- Recreation Room
- Bonus Room
Kitchen
- Second Kitchen
- Range with Range Hood
- High End Refrigerator
- Dishwasher
- Stainless Steel Appliances
- Disposal
Flooring
- Wood
- Carpet
Bedrooms and Bathrooms
- 5 Bedrooms
- 5 Potential Bedrooms
- Walk-In Closet
- Dual Sinks
- Whirlpool Bathtub
Laundry
- Laundry Room
- Dryer
- Washer
Basement
- Basement Fills Entire Space Under The House
- Finished Basement Bathroom
Outdoor Features
- Patio
- Shed
Location
- Property is near a park
Schools
- Palos East Elementary School
- Palos South Middle School
- Amos Alonzo Stagg High School
Utilities
- Forced Air Heating and Cooling System
- Two Heating Systems
- Heating System Uses Natural Gas
Community Details
- Ishnala Subdivision
Listing and Financial Details
- Homeowner Tax Exemptions
Map
Home Values in the Area
Average Home Value in this Area
Tax History
| Year | Tax Paid | Tax Assessment Tax Assessment Total Assessment is a certain percentage of the fair market value that is determined by local assessors to be the total taxable value of land and additions on the property. | Land | Improvement |
|---|---|---|---|---|
| 2024 | $8,963 | $41,000 | $8,564 | $32,436 |
| 2023 | $8,963 | $41,000 | $8,564 | $32,436 |
| 2022 | $8,963 | $30,422 | $7,459 | $22,963 |
| 2021 | $8,435 | $30,421 | $7,458 | $22,963 |
| 2020 | $8,231 | $30,421 | $7,458 | $22,963 |
| 2019 | $10,802 | $40,503 | $6,906 | $33,597 |
| 2018 | $10,443 | $40,503 | $6,906 | $33,597 |
| 2017 | $9,960 | $40,503 | $6,906 | $33,597 |
| 2016 | $9,169 | $34,280 | $6,077 | $28,203 |
| 2015 | $8,965 | $34,280 | $6,077 | $28,203 |
| 2014 | $8,790 | $34,280 | $6,077 | $28,203 |
| 2013 | $8,653 | $36,115 | $6,077 | $30,038 |
Property History
| Date | Event | Price | Change | Sq Ft Price |
|---|---|---|---|---|
| 11/17/2020 11/17/20 | Sold | $373,000 | -6.7% | $131 / Sq Ft |
| 10/23/2020 10/23/20 | Pending | -- | -- | -- |
| 10/15/2020 10/15/20 | For Sale | $399,900 | -- | $140 / Sq Ft |
Purchase History
| Date | Type | Sale Price | Title Company |
|---|---|---|---|
| Deed | $373,000 | Fidelity National Title | |
| Deed | -- | -- | |
| Deed | -- | -- |
Mortgage History
| Date | Status | Loan Amount | Loan Type |
|---|---|---|---|
| Previous Owner | $225,000 | New Conventional | |
| Previous Owner | $120,000 | No Value Available |
Similar Homes in Palos Heights, IL
Source: Midwest Real Estate Data (MRED)
MLS Number: 12375972
APN: 23-36-217-031-0000
- 7235 W Kiowa Ln
- 6949 W Park Lane Dr
- 12901 S 70th Ct
- 6850 W 131st St
- 12617 S 74th Ave
- 7650 W 131st St
- 13206 N Country Club Ct Unit 1A
- 7633 W Arquilla Dr Unit 2A
- 12500 S 73rd Ct
- 13253 S Oak Ridge Trail Unit 2B
- 7737 W Golf Dr Unit 301
- 7732 W Golf Dr Unit 7732
- 12870 S Cedar Ln
- 12650 W Navajo Dr
- 13001 S Westgate Dr
- 12521 S Harold Ave
- 7734 W Foresthill Ln Unit 77342
- 7834 W Foresthill Ct Unit 1CR
- 12626 S London Ln Unit 2
- 7853 W Oak Hills Ct Unit 2DR

