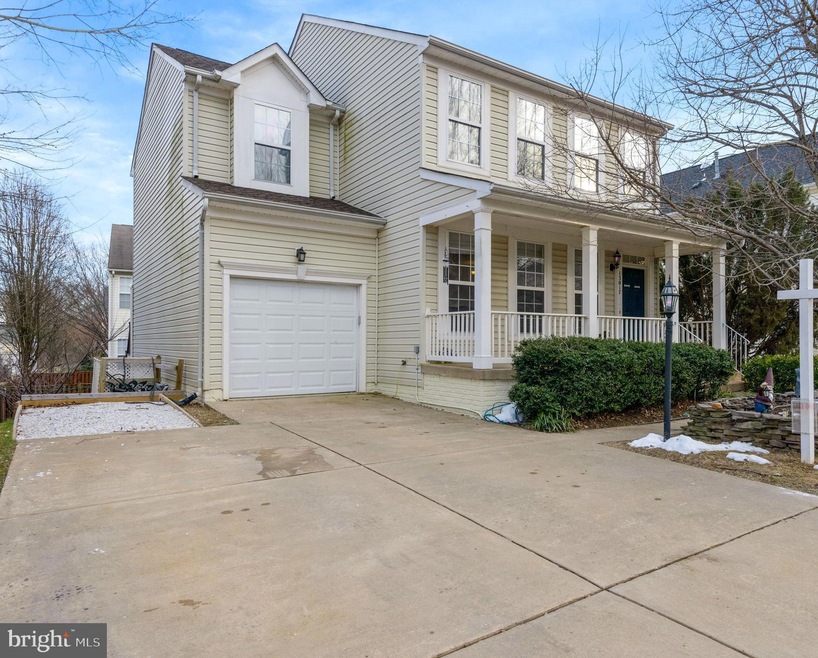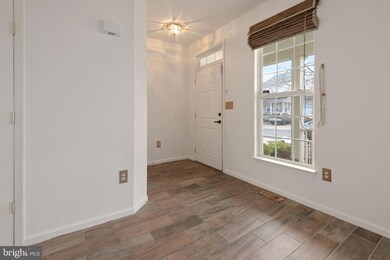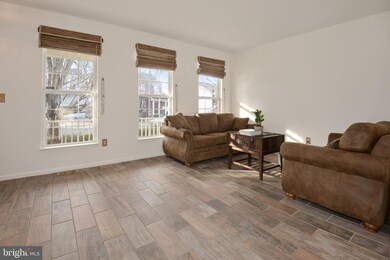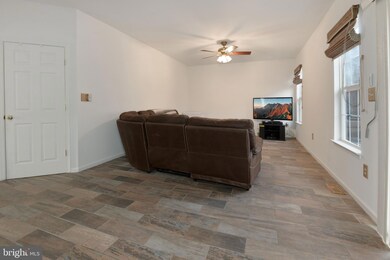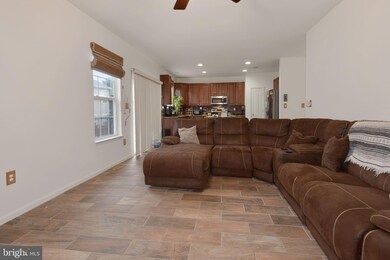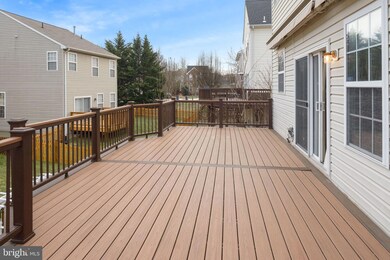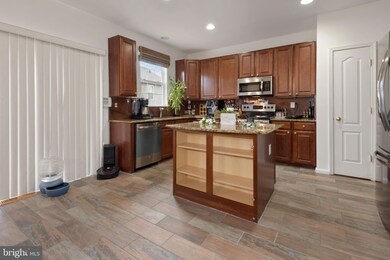
13017 Tyree Way Bristow, VA 20136
Villages At Saybrooke NeighborhoodEstimated Value: $698,000 - $785,000
Highlights
- Contemporary Architecture
- Community Pool
- Forced Air Heating and Cooling System
- Cedar Point Elementary School Rated A-
- 1 Car Attached Garage
About This Home
As of March 2022Welcome to 13017 Tyree Way, a bright and sunny 2 level single family home that has a wonderful flow and openness. A charming home nestled in the wooded Saybrooke Villages of Bristol. Commercial grade laminate tile on main level, hardwood stairs and landing, with carpet flooring in the upper 4 bedrooms. The upstairs features the exquisite expansive Primary Bedroom with En Suite and walk-in closet. Any of the other three bedrooms could be converted to a home office. A large basement bedroom w/walk-in closet and full bath, walk out basement with natural paver stone patio, and under protected upper deck (25yr warranty transferable). The basement is fully finished with 15 seat Movie Theatre equipped with BOSE surround sound. A personal gym with negotiable equipment with soft padded lock-tight tiles and 2-sided mirrored walls for the ultimate gym experience. A sizable deck to enjoy a summer barbeque. The Trek Transcend Deck was installed in 2017 and is 32x12 with center 2ft bump out w/ EPDM under deck system (dry under deck 25yr transferable warranty). Lighted stairs with intermediate landing (4x5) to ground level. Tiki Torch primary with Spiced Rum framing. 10 lighted post caps and two Sunsetter awnings. Not only is this home remarkable, the local community is just as exquisite with many amenities to enjoy on the weekends. Such options like 2 Silos Brewing Company, The Black Sheep Restaurant, Target, Sheetz, Wawa, and many more. Nearby are a few nice parks; Bristow Station Battlefield Heritage Park, Breamar Park, and Dean Park. VRE-Broad Run Station is approx. 5mins and Manassas Station approx. 9mins
Last Agent to Sell the Property
Samson Properties License #0225237871 Listed on: 02/03/2022

Home Details
Home Type
- Single Family
Est. Annual Taxes
- $5,585
Year Built
- Built in 2001
Lot Details
- 4,465 Sq Ft Lot
- Property is zoned RPC
HOA Fees
- $76 Monthly HOA Fees
Parking
- 1 Car Attached Garage
- Garage Door Opener
Home Design
- Contemporary Architecture
- Aluminum Siding
- Concrete Perimeter Foundation
Interior Spaces
- Property has 3 Levels
Bedrooms and Bathrooms
Finished Basement
- Walk-Out Basement
- Basement Fills Entire Space Under The House
- Rear Basement Entry
Utilities
- Forced Air Heating and Cooling System
- Natural Gas Water Heater
Listing and Financial Details
- Tax Lot 48
- Assessor Parcel Number 7595-36-0940
Community Details
Overview
- The Villages At Saybrooke Subdivision
Recreation
- Community Pool
Ownership History
Purchase Details
Home Financials for this Owner
Home Financials are based on the most recent Mortgage that was taken out on this home.Purchase Details
Home Financials for this Owner
Home Financials are based on the most recent Mortgage that was taken out on this home.Similar Homes in the area
Home Values in the Area
Average Home Value in this Area
Purchase History
| Date | Buyer | Sale Price | Title Company |
|---|---|---|---|
| Avhad Ajit | $650,000 | Stewart Title Company | |
| Mclaughlin Heath | $312,500 | -- | |
| Mclaughlin Heath | $312,500 | First American Title Ins Co |
Mortgage History
| Date | Status | Borrower | Loan Amount |
|---|---|---|---|
| Open | Avhad Ajit | $635,937 | |
| Previous Owner | Mclaughlin Heath | $459,042 | |
| Previous Owner | Mclaughlin Heath | $459,713 | |
| Previous Owner | Mclaughlin Heath | $459,685 | |
| Previous Owner | Mclaughlin Heath | $371,880 | |
| Previous Owner | Mclaughlin Heath | $319,218 | |
| Previous Owner | Sanchez Eduardo | $100,000 |
Property History
| Date | Event | Price | Change | Sq Ft Price |
|---|---|---|---|---|
| 03/04/2022 03/04/22 | Sold | $650,000 | +2.4% | $212 / Sq Ft |
| 02/03/2022 02/03/22 | For Sale | $635,000 | +103.2% | $207 / Sq Ft |
| 03/07/2012 03/07/12 | Sold | $312,500 | -3.8% | $108 / Sq Ft |
| 01/20/2012 01/20/12 | Pending | -- | -- | -- |
| 11/25/2011 11/25/11 | For Sale | $325,000 | +4.0% | $112 / Sq Ft |
| 11/23/2011 11/23/11 | Off Market | $312,500 | -- | -- |
Tax History Compared to Growth
Tax History
| Year | Tax Paid | Tax Assessment Tax Assessment Total Assessment is a certain percentage of the fair market value that is determined by local assessors to be the total taxable value of land and additions on the property. | Land | Improvement |
|---|---|---|---|---|
| 2024 | $6,003 | $603,600 | $161,800 | $441,800 |
| 2023 | $5,873 | $564,400 | $145,000 | $419,400 |
| 2022 | $5,891 | $521,600 | $125,100 | $396,500 |
| 2021 | $5,586 | $457,300 | $110,100 | $347,200 |
| 2020 | $6,670 | $430,300 | $100,700 | $329,600 |
| 2019 | $6,660 | $429,700 | $100,700 | $329,000 |
| 2018 | $4,731 | $391,800 | $95,900 | $295,900 |
| 2017 | $4,531 | $366,400 | $93,600 | $272,800 |
| 2016 | $4,469 | $364,800 | $93,600 | $271,200 |
| 2015 | $4,451 | $369,800 | $93,600 | $276,200 |
| 2014 | $4,451 | $355,600 | $87,800 | $267,800 |
Agents Affiliated with this Home
-
Shawn Barber

Seller's Agent in 2022
Shawn Barber
Samson Properties
(305) 395-9621
1 in this area
4 Total Sales
-
Antonieta Matter

Buyer's Agent in 2022
Antonieta Matter
Keller Williams Realty
(703) 447-7457
2 in this area
28 Total Sales
-
Ashley Leigh

Seller's Agent in 2012
Ashley Leigh
Linton Hall Realtors
(703) 407-9111
8 in this area
243 Total Sales
-
Chad Hollingsworth

Seller Co-Listing Agent in 2012
Chad Hollingsworth
Real Property Management Pros
(703) 919-5708
7 in this area
121 Total Sales
-
D
Buyer's Agent in 2012
Diana LeFrancois
Century 21 New Millennium
Map
Source: Bright MLS
MLS Number: VAPW2016024
APN: 7595-36-0940
- 12046 Country Mill Dr
- 9913 Upper Mill Loop
- 9871 Upper Mill Loop
- 9670 Bedder Stone Place
- 9804 Luck Penny Ct
- 12200 Lanark Ct
- 9303 Angel Falls St
- 11972 Tygart Lake Dr
- 9315 Dawkins Crest Cir
- 11870 Benton Lake Rd
- 9204 Alvyn Lake Cir
- 9338 Falling Water Dr
- 10000 Umbrella Place
- 12205 Desoto Falls Ct
- 12360 Corncrib Ct
- 9207 Cascade Falls Dr
- 246 Crestview Ridge Dr
- 214 Crestview Ridge Dr
- 9146 Ribbon Falls Loop
- 12423 Selkirk Cir
- 13017 Tyree Way
- 13013 Tyree Way
- 13021 Tyree Way
- 14020 Hawkeye Run Ct
- 14024 Hawkeye Run Ct
- 14016 Hawkeye Run Ct
- 13025 Tyree Way
- 13009 Tyree Way
- 13029 Tyree Way
- 13014 Tyree Way
- 13004 Tyree Way
- 13005 Tyree Way
- 13026 Tyree Way
- 14010 Hawkeye Run Ct
- 14021 Hawkeye Run Ct
- 14025 Hawkeye Run Ct
- 13001 Tyree Way
- 14017 Hawkeye Run Ct
- 14006 Hawkeye Run Ct
- 14058 Hawkeye Run Ct
