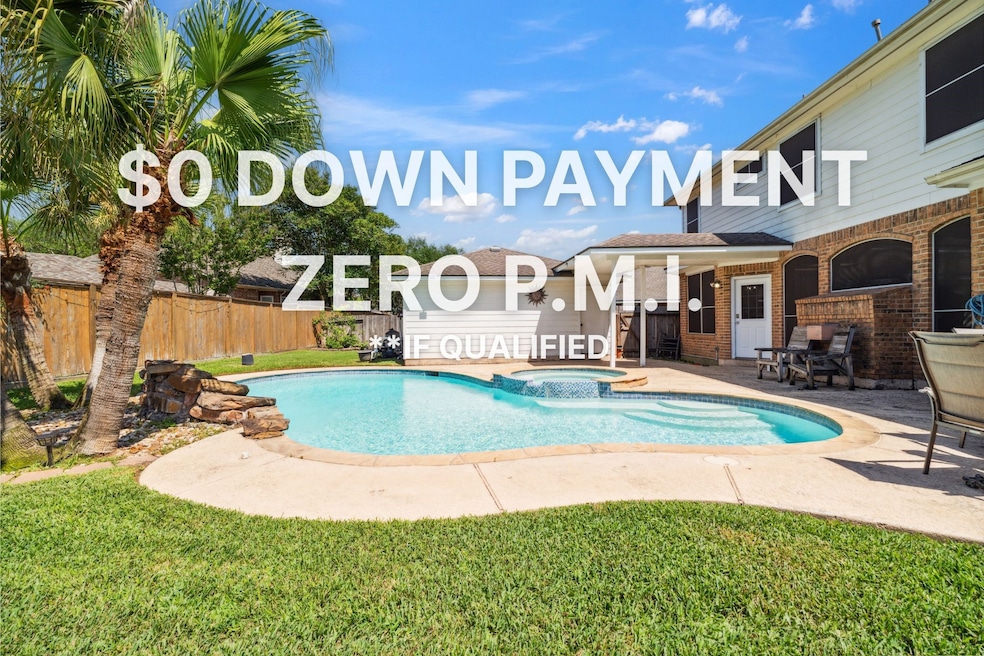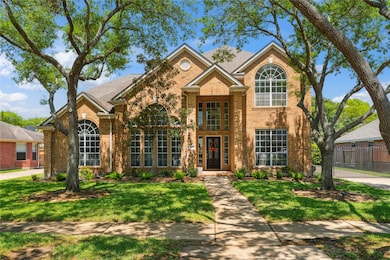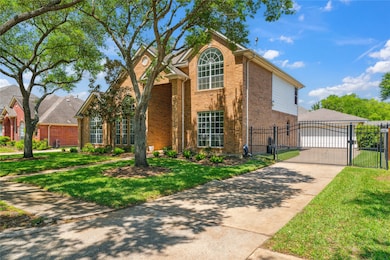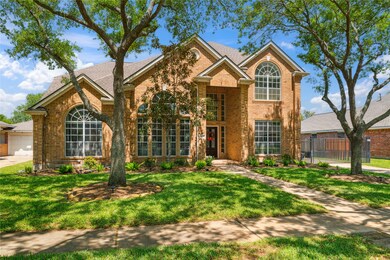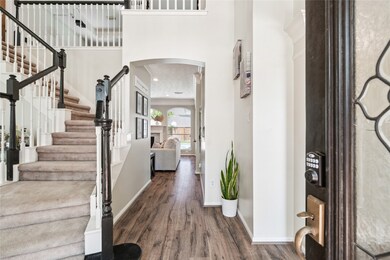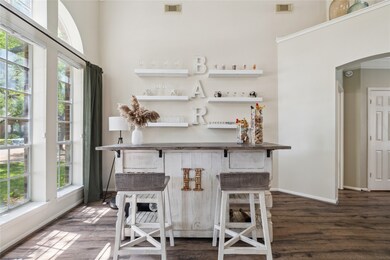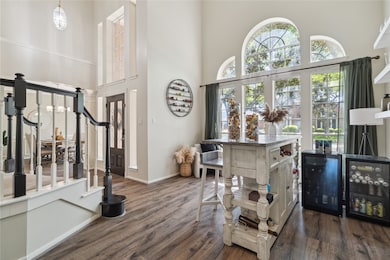
13018 Mossy Bark Ln Houston, TX 77041
Addicks - Park Ten (Bear Creek) NeighborhoodEstimated payment $3,313/month
Highlights
- Popular Property
- Heated In Ground Pool
- Traditional Architecture
- Cypress Ridge High School Rated A-
- Deck
- Hydromassage or Jetted Bathtub
About This Home
Welcome to Eldridge Park! This beautiful 4-bedroom, 3.5-bath home with a flex space offers just under 3,100 sq. ft. of well-designed living in the heart of Northwest Houston. Zoned to the highly acclaimed Cy-Fair ISD, it’s perfect for families looking for both comfort and convenience. The open-concept floor plan features spacious living and dining areas and a stylish kitchen with ample counter space and storage—ideal for everyday living and entertaining. The flexible room can serve as a home office, media room, or gym depending on your needs. The primary suite is tucked away for privacy and features a spa-like bathroom with double vanities, a soaking tub, and a walk-in closet. Secondary bedrooms are generously sized and thoughtfully placed. Out back, your own private retreat awaits—a sparkling pool surrounded by a spacious patio, perfect for summer barbecues and weekend relaxation. The perfect blend of space, function, and lifestyle—Welcome home!
Home Details
Home Type
- Single Family
Est. Annual Taxes
- $8,925
Year Built
- Built in 1996
Lot Details
- 8,625 Sq Ft Lot
- Back Yard Fenced
- Sprinkler System
HOA Fees
- $54 Monthly HOA Fees
Parking
- 2 Car Detached Garage
Home Design
- Traditional Architecture
- Brick Exterior Construction
- Slab Foundation
- Composition Roof
- Cement Siding
Interior Spaces
- 3,093 Sq Ft Home
- 2-Story Property
- Ceiling Fan
- Gas Log Fireplace
- Family Room Off Kitchen
- Living Room
- Combination Kitchen and Dining Room
- Game Room
- Utility Room
- Washer and Gas Dryer Hookup
Kitchen
- Breakfast Bar
- Convection Oven
- Gas Oven
- Gas Cooktop
- Microwave
- Dishwasher
- Kitchen Island
- Granite Countertops
- Disposal
Bedrooms and Bathrooms
- 4 Bedrooms
- En-Suite Primary Bedroom
- Double Vanity
- Hydromassage or Jetted Bathtub
- Separate Shower
Pool
- Heated In Ground Pool
- Spa
Outdoor Features
- Deck
- Patio
Schools
- Kirk Elementary School
- Truitt Middle School
- Cypress Ridge High School
Utilities
- Central Heating and Cooling System
- Heating System Uses Gas
Community Details
Overview
- Eldridge Park HOA, Phone Number (713) 329-7100
- Eldridge Park Sec 01 Subdivision
Recreation
- Community Playground
- Community Pool
Map
Home Values in the Area
Average Home Value in this Area
Tax History
| Year | Tax Paid | Tax Assessment Tax Assessment Total Assessment is a certain percentage of the fair market value that is determined by local assessors to be the total taxable value of land and additions on the property. | Land | Improvement |
|---|---|---|---|---|
| 2023 | $6,242 | $415,000 | $70,144 | $344,856 |
| 2022 | $8,231 | $396,600 | $48,375 | $348,225 |
| 2021 | $7,909 | $320,059 | $48,375 | $271,684 |
| 2020 | $7,167 | $268,000 | $34,669 | $233,331 |
| 2019 | $7,759 | $278,527 | $31,619 | $246,908 |
| 2018 | $2,971 | $289,125 | $31,619 | $257,506 |
| 2017 | $8,056 | $289,125 | $31,619 | $257,506 |
| 2016 | $8,056 | $289,125 | $31,619 | $257,506 |
| 2015 | $5,910 | $269,227 | $31,619 | $237,608 |
| 2014 | $5,910 | $243,653 | $31,619 | $212,034 |
Property History
| Date | Event | Price | Change | Sq Ft Price |
|---|---|---|---|---|
| 06/03/2025 06/03/25 | For Sale | $449,900 | -- | $145 / Sq Ft |
Purchase History
| Date | Type | Sale Price | Title Company |
|---|---|---|---|
| Vendors Lien | -- | First American Title | |
| Vendors Lien | -- | None Available | |
| Cash Sale Deed | -- | None Available | |
| Warranty Deed | -- | Stewart Title |
Mortgage History
| Date | Status | Loan Amount | Loan Type |
|---|---|---|---|
| Open | $241,000 | New Conventional | |
| Previous Owner | $181,120 | New Conventional | |
| Previous Owner | $178,500 | Unknown | |
| Previous Owner | $180,800 | Unknown | |
| Previous Owner | $139,200 | No Value Available | |
| Closed | $16,000 | No Value Available |
Similar Homes in Houston, TX
Source: Houston Association of REALTORS®
MLS Number: 41706118
APN: 1176750030007
- 5722 Henniker Dr
- 13006 Fox Brush Ln
- 12731 Melvern Ct
- 5607 Peninsula Park Dr
- 5706 Amber Queen Ct
- 12923 Fern Mill Ct
- 12414 Calico Falls Ln
- 12710 Wilbury Park
- 12830 Dove Brook Ct
- 5523 Fragrant Cloud Ct
- 13223 Oregold Dr
- 5726 Ballina Canyon Ln
- 5638 Ballina Canyon Ln
- 5407 Lake Place Dr
- 12406 Sonata Canyon Ln
- 5602 Island Breeze Dr
- 5434 Lake Place Dr
- 6123 Dove Fern Ct
- 5502 Fragrant Cloud Ct
- 13310 Sunbright Dr
