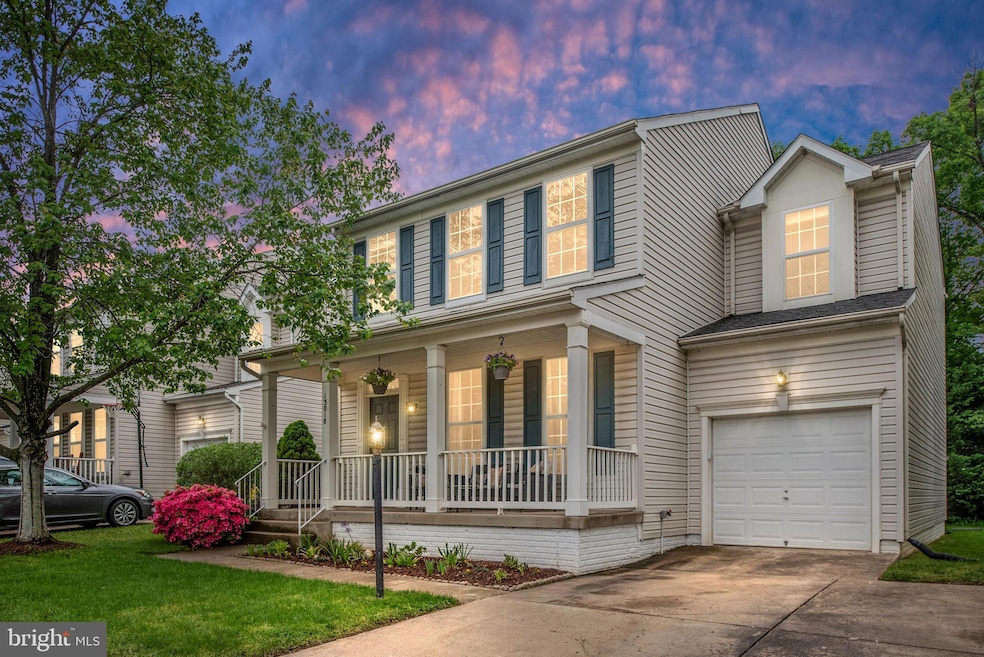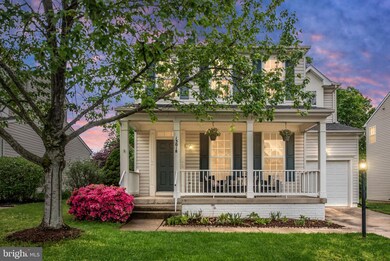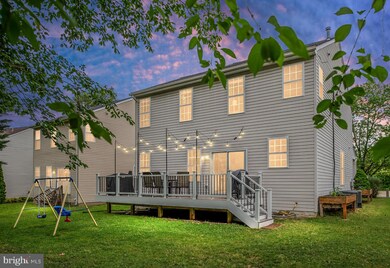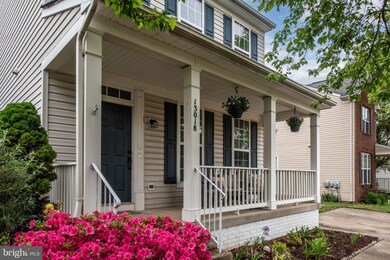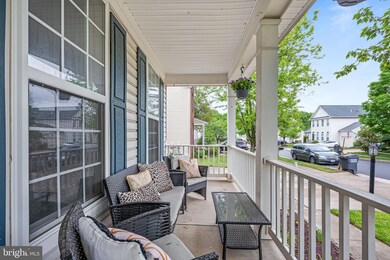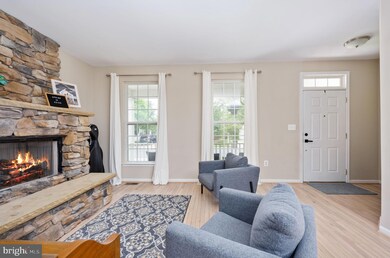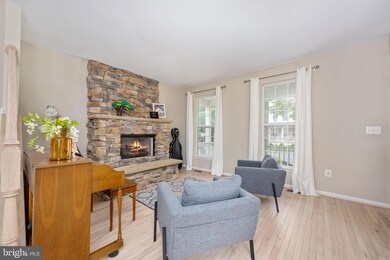
13018 Tyree Way Bristow, VA 20136
Villages At Saybrooke NeighborhoodHighlights
- View of Trees or Woods
- Open Floorplan
- Clubhouse
- Cedar Point Elementary School Rated A-
- Colonial Architecture
- Deck
About This Home
As of June 2024Welcome to 13018 Tyree Way, a fully updated home in the amenity rich Saybrooke neighborhood. The main floor has recently redone (2024) gorgeous oak hardwood floors throughout, a beautiful focal point gas fireplace, a mudroom/laundry room that exits to the attached garage, white kitchen cabinets, stainless steel appliances, abundance of light, a family room connected to the kitchen, and a sliding door that opens to the composite deck (2021). The upper level has an amazing primary ensuite with an oversized bedroom, a walk in closet with ample room and storage organizers, and a completely updated bathroom (2020) with a gorgeous vanity and custom shower. The upper level also has three bedrooms with generously sized closets and an updated hall bathroom (2023). The lower level has a bonus room that could be used in a myriad of different ways including a craft room, office, or a guest room. The full bathroom with the jetted tub is next to the bonus room. The rec room is spacious and cozy all at the same time! There is also a storage room in the lower level. This house is one of the few homes on the street with two HVAC systems! The basement HVAC system was replaced in 2022. The community of Saybrooke is conveniently located with ease of access to major commuter routes such as Route 28, Route 234 By-Pass, I-66, and the VRE Station @ Broad Run. Enjoy all the ameneties Saybrooke has to offer including an outdoor pool, tot lots, tennis courts, basketball courts, club house, trails, and more!
Home Details
Home Type
- Single Family
Est. Annual Taxes
- $5,910
Year Built
- Built in 2001
Lot Details
- 4,260 Sq Ft Lot
- Private Lot
- Premium Lot
- Level Lot
- Wooded Lot
- Backs to Trees or Woods
- Property is in very good condition
- Property is zoned RPC
HOA Fees
- $85 Monthly HOA Fees
Parking
- 1 Car Attached Garage
- 2 Driveway Spaces
- Front Facing Garage
- Garage Door Opener
- On-Street Parking
Home Design
- Colonial Architecture
- Architectural Shingle Roof
- Vinyl Siding
- Composite Building Materials
Interior Spaces
- Property has 3 Levels
- Open Floorplan
- Ceiling height of 9 feet or more
- Self Contained Fireplace Unit Or Insert
- Gas Fireplace
- Family Room Off Kitchen
- Dining Area
- Views of Woods
- Finished Basement
- Interior Basement Entry
Kitchen
- Eat-In Kitchen
- Stove
- Ice Maker
- Dishwasher
- Kitchen Island
- Disposal
Flooring
- Wood
- Carpet
- Ceramic Tile
Bedrooms and Bathrooms
- 4 Bedrooms
- En-Suite Bathroom
- Walk-In Closet
- Whirlpool Bathtub
Laundry
- Laundry on main level
- Dryer
- Washer
Outdoor Features
- Deck
- Porch
Schools
- Cedar Point Elementary School
- Marsteller Middle School
- Patriot High School
Utilities
- Forced Air Heating and Cooling System
- Natural Gas Water Heater
Listing and Financial Details
- Tax Lot 41
- Assessor Parcel Number 7595-26-9540
Community Details
Overview
- Association fees include common area maintenance
- Saybrooke HOA
- Saybrooke Subdivision, Oxford Ryland Floorplan
- Property Manager
Amenities
- Clubhouse
Recreation
- Tennis Courts
- Community Basketball Court
- Community Playground
- Community Pool
Map
Home Values in the Area
Average Home Value in this Area
Property History
| Date | Event | Price | Change | Sq Ft Price |
|---|---|---|---|---|
| 06/28/2024 06/28/24 | Sold | $675,000 | 0.0% | $208 / Sq Ft |
| 05/24/2024 05/24/24 | Pending | -- | -- | -- |
| 05/16/2024 05/16/24 | For Sale | $675,000 | +58.8% | $208 / Sq Ft |
| 02/15/2019 02/15/19 | Sold | $425,000 | 0.0% | $131 / Sq Ft |
| 01/21/2019 01/21/19 | Pending | -- | -- | -- |
| 01/17/2019 01/17/19 | For Sale | $424,990 | 0.0% | $131 / Sq Ft |
| 01/01/2019 01/01/19 | Off Market | $425,000 | -- | -- |
| 12/31/2018 12/31/18 | For Sale | $424,990 | -- | $131 / Sq Ft |
Tax History
| Year | Tax Paid | Tax Assessment Tax Assessment Total Assessment is a certain percentage of the fair market value that is determined by local assessors to be the total taxable value of land and additions on the property. | Land | Improvement |
|---|---|---|---|---|
| 2024 | $5,931 | $596,400 | $161,700 | $434,700 |
| 2023 | $5,801 | $557,500 | $144,900 | $412,600 |
| 2022 | $5,766 | $510,300 | $125,000 | $385,300 |
| 2021 | $5,504 | $450,500 | $110,000 | $340,500 |
| 2020 | $6,564 | $423,500 | $100,600 | $322,900 |
| 2019 | $6,560 | $423,200 | $100,600 | $322,600 |
| 2018 | $4,648 | $384,900 | $95,800 | $289,100 |
| 2017 | $4,514 | $365,000 | $93,500 | $271,500 |
| 2016 | $4,452 | $363,400 | $93,500 | $269,900 |
| 2015 | $4,434 | $368,300 | $93,500 | $274,800 |
| 2014 | $4,434 | $354,200 | $87,700 | $266,500 |
Mortgage History
| Date | Status | Loan Amount | Loan Type |
|---|---|---|---|
| Open | $500,000 | New Conventional | |
| Previous Owner | $285,730 | New Conventional | |
| Previous Owner | $306,761 | New Conventional | |
| Previous Owner | $340,000 | New Conventional | |
| Previous Owner | $134,400 | Credit Line Revolving | |
| Previous Owner | $86,100 | Credit Line Revolving | |
| Previous Owner | $46,500 | Credit Line Revolving | |
| Previous Owner | $220,600 | No Value Available |
Deed History
| Date | Type | Sale Price | Title Company |
|---|---|---|---|
| Deed | $675,000 | Cardinal Title Group | |
| Warranty Deed | $425,000 | Centerview Title Group Llc | |
| Deed | $275,810 | -- |
Similar Homes in the area
Source: Bright MLS
MLS Number: VAPW2068918
APN: 7595-26-9540
- 12039 Elliots Oak Place
- 12119 Tamar Ct
- 9804 Luck Penny Ct
- 12141 Cheshire Ct
- 12159 Open Meadow Ln
- 11870 Benton Lake Rd
- 9204 Alvyn Lake Cir
- 9338 Falling Water Dr
- 11772 Dawkins Ridge Ln
- 12360 Corncrib Ct
- 9573 Loma Dr
- 10005 Cairn Mountain Way
- 12215 Murdo Ct
- 12516 Heykens Ln
- 10020 Moxleys Ford Ln
- 214 Crestview Ridge Dr
- 9162 Ribbon Falls Loop
- 12499 Selkirk Cir
- 12423 Selkirk Cir
- 9152 Ribbon Falls Loop
