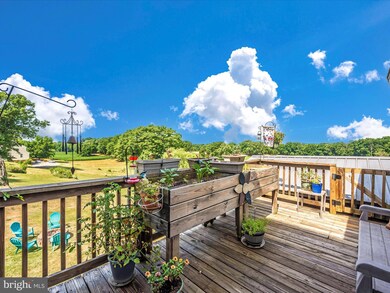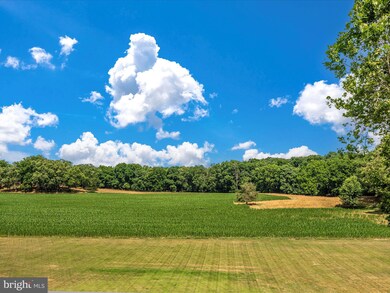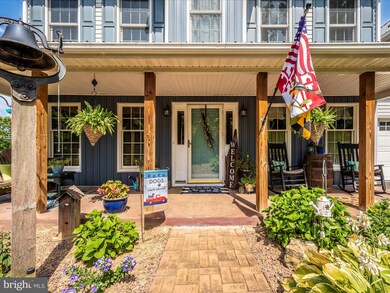
13018 Unger Rd Hagerstown, MD 21742
Highlights
- Colonial Architecture
- Combination Kitchen and Living
- Formal Dining Room
- Smithsburg Middle School Rated A-
- No HOA
- 3 Car Direct Access Garage
About This Home
As of November 2024Their loss is your gain!!! Buyers, you get ANOTHER CHANCE at this beautiful home! Back on the market due to no fault of the sellers (AGAIN!)!!! Many wonderful memories were made in this beautiful home, now ready for its new family and many more memories. Quiet road surrounded by farmland. Old Forge / Smithsburg school district. First floor foyer, office, half bath, dining room and open family room with fireplace / eat in kitchen including large pantry, stainless steel appliances and granite countertops. Walk out to beautiful screened in porch, with custom 'sunscreen' for added privacy. Upstairs HUGE primary bedroom with walk in closet, large private bathroom, double sinks, 46x74 jetted soaking tub and separate walk in shower, LARGE laundry room, 2 additional bedrooms and second full bath. PLUS massive bonus room over the garage could be 4th bedroom, hobby room, hang out room, family room, exercise room, home office....you name it! Wait until you see this basement! Built in wet bar, working bar tap (with fridge), gorgeous bar top, pool table (conveys), movie area with large screen and projector, wired for surround sound, half bath, wood / coal furnace heats the entire home. Exits to rear garage. Plus two car front entry garage. AND, oversized carport for motorhome or large boat. Practically new metal roof. Nearly 2 acre yard backs to cornfield. Come make this house your home!
Home Details
Home Type
- Single Family
Est. Annual Taxes
- $3,124
Year Built
- Built in 1996
Lot Details
- 1.98 Acre Lot
- Property is zoned A(R)
Parking
- 3 Car Direct Access Garage
- 4 Driveway Spaces
- Basement Garage
- Front Facing Garage
Home Design
- Colonial Architecture
- Block Foundation
- Metal Roof
- Vinyl Siding
Interior Spaces
- Property has 3 Levels
- Wet Bar
- Central Vacuum
- Wood Burning Fireplace
- Screen For Fireplace
- Fireplace Mantel
- Brick Fireplace
- Family Room Off Kitchen
- Combination Kitchen and Living
- Formal Dining Room
Kitchen
- Stove
- Built-In Microwave
- Extra Refrigerator or Freezer
- Dishwasher
Bedrooms and Bathrooms
- 4 Bedrooms
- Soaking Tub
Laundry
- Laundry on upper level
- Dryer
- Washer
Finished Basement
- Basement Fills Entire Space Under The House
- Interior Basement Entry
- Garage Access
Schools
- Old Forge Elementary School
- Smithsburg Middle School
- Smithsburg Sr. High School
Utilities
- Central Air
- Air Source Heat Pump
- Heating System Powered By Owned Propane
- Well
- Propane Water Heater
- Septic Tank
Community Details
- No Home Owners Association
Listing and Financial Details
- Tax Lot 3
- Assessor Parcel Number 2209014306
Map
Home Values in the Area
Average Home Value in this Area
Property History
| Date | Event | Price | Change | Sq Ft Price |
|---|---|---|---|---|
| 11/26/2024 11/26/24 | Sold | $525,000 | 0.0% | $232 / Sq Ft |
| 10/08/2024 10/08/24 | For Sale | $525,000 | 0.0% | $232 / Sq Ft |
| 09/23/2024 09/23/24 | Pending | -- | -- | -- |
| 09/12/2024 09/12/24 | For Sale | $525,000 | -- | $232 / Sq Ft |
Tax History
| Year | Tax Paid | Tax Assessment Tax Assessment Total Assessment is a certain percentage of the fair market value that is determined by local assessors to be the total taxable value of land and additions on the property. | Land | Improvement |
|---|---|---|---|---|
| 2024 | $2,916 | $300,400 | $70,300 | $230,100 |
| 2023 | $2,724 | $278,833 | $0 | $0 |
| 2022 | $2,633 | $257,267 | $0 | $0 |
| 2021 | $2,507 | $235,700 | $70,300 | $165,400 |
| 2020 | $2,507 | $231,900 | $0 | $0 |
| 2019 | $2,478 | $228,100 | $0 | $0 |
| 2018 | $2,438 | $224,300 | $74,800 | $149,500 |
| 2017 | $2,438 | $224,300 | $0 | $0 |
| 2016 | -- | $224,300 | $0 | $0 |
| 2015 | -- | $233,100 | $0 | $0 |
| 2014 | $2,835 | $233,100 | $0 | $0 |
Mortgage History
| Date | Status | Loan Amount | Loan Type |
|---|---|---|---|
| Open | $420,000 | New Conventional | |
| Previous Owner | $760,000 | Construction | |
| Previous Owner | $120,000 | Credit Line Revolving | |
| Previous Owner | $25,000 | Credit Line Revolving |
Deed History
| Date | Type | Sale Price | Title Company |
|---|---|---|---|
| Deed | $525,000 | Tri-State Signature Settlement |
Similar Homes in Hagerstown, MD
Source: Bright MLS
MLS Number: MDWA2023996
APN: 09-014306
- 0 Little Antietam Rd
- TRACT 2- 4.5+/- ACRE Durberry Rd
- TRACT 1- 22020 Durberry Rd
- 21219 Leitersburg Pike
- 21628 Leiter St
- 111 Gabriel Ct
- 13313 Herman Myers Rd
- 22019 Mohawk Dr
- 21680 Leitersburg Pike
- 119 Jasons Ridge
- 11906 Iroquois Ave
- 100 Vodys Ct
- 13501 Fritz Ln
- 13120 Ingram Dr
- 11904 Paden Ave
- 25 N Main St
- 12804 Bikle Rd
- 12 W Water St
- 0 E Water St Unit MDWA2027842
- 20609 Jefferson Blvd






