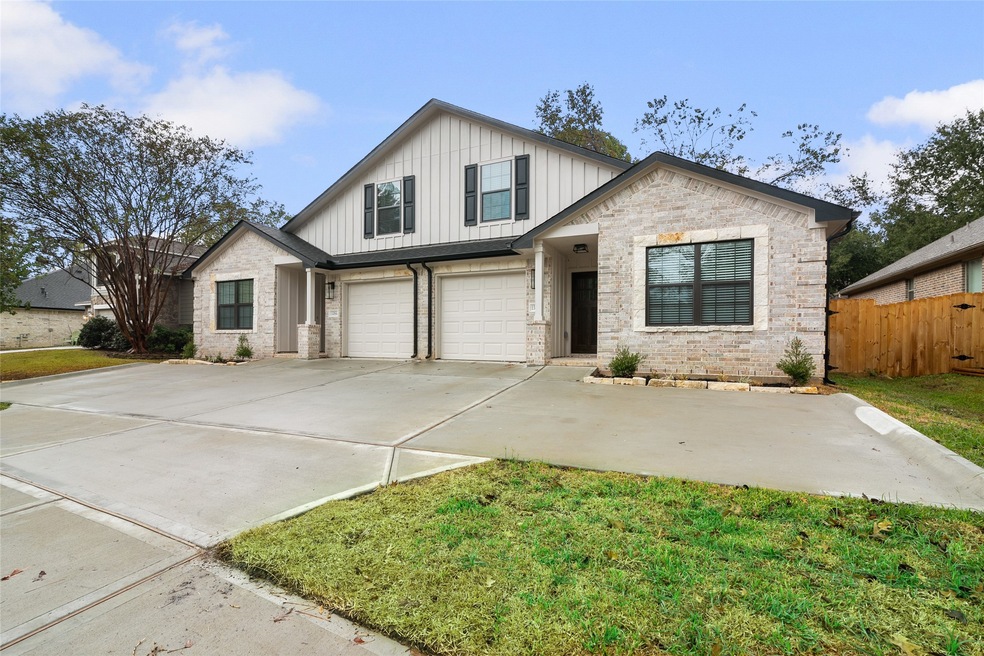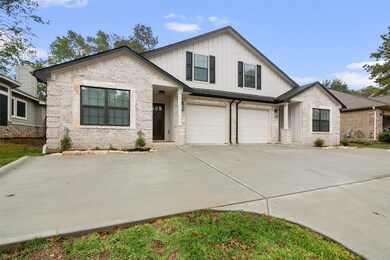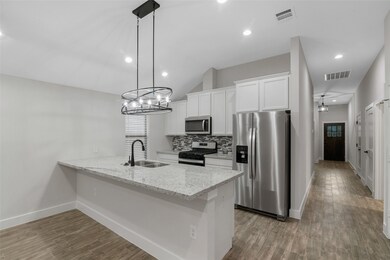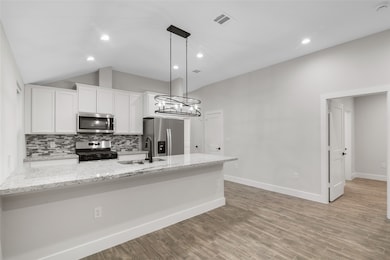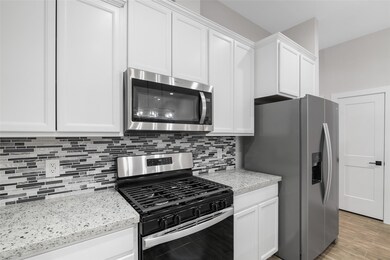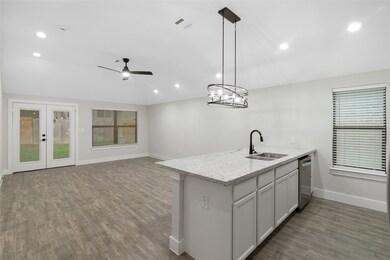13018 Walden Rd Unit B Montgomery, TX 77356
Lake Conroe NeighborhoodHighlights
- Golf Course Community
- Fitness Center
- Clubhouse
- Madeley Ranch Elementary School Rated A
- New Construction
- Deck
About This Home
LIKE NEW DUPLEX UNIT B - Feel the heartbeat of Walden from your front door with your Golf Course View, countless subdivision amenities including boat ramps, swimming pools, fitness center, tennis courts, pickle ball court, parks, hiking & biking trails, close proximity to Margaritaville Lake Resort, and highly rated Montgomery ISD. This 3 bedroom/2 bath Legacy Custom Home is loaded with upgrades including granite counters, stainless steel appliances (refrigerator included), island with kitchen sink and bar seating, tile wood plank floors, primary shower with large tiled shower, double sinks, secondary bath with tiled tub surround, oversized utility room, ceiling fans, window coverings, covered back porch, garage with automatic garage door opener. Don't miss the built-in staircase leading to the attic with Texas-sized storage space. What more could you ask for? Short term and long term leases available. Schedule a tour today! Owner/Agent
Property Details
Home Type
- Multi-Family
Est. Annual Taxes
- $761
Year Built
- Built in 2024 | New Construction
Lot Details
- 7,941 Sq Ft Lot
- Back Yard Fenced
Parking
- 1 Car Attached Garage
- Garage Door Opener
Home Design
- Duplex
- Traditional Architecture
Interior Spaces
- 1,350 Sq Ft Home
- Ceiling Fan
- Window Treatments
- Formal Entry
- Family Room Off Kitchen
- Living Room
- Utility Room
- Washer and Gas Dryer Hookup
- Tile Flooring
- Fire and Smoke Detector
Kitchen
- Breakfast Bar
- Oven
- Gas Range
- Microwave
- Dishwasher
- Kitchen Island
- Granite Countertops
- Self-Closing Drawers and Cabinet Doors
- Disposal
Bedrooms and Bathrooms
- 3 Bedrooms
- 2 Full Bathrooms
- Double Vanity
- Bathtub with Shower
Eco-Friendly Details
- Energy-Efficient Thermostat
Outdoor Features
- Deck
- Patio
Schools
- Madeley Ranch Elementary School
- Montgomery Junior High School
- Montgomery High School
Utilities
- Central Heating and Cooling System
- Heating System Uses Gas
- Programmable Thermostat
Listing and Financial Details
- Property Available on 6/6/25
- Long Term Lease
Community Details
Overview
- Walden 18 Subdivision
Amenities
- Picnic Area
- Clubhouse
Recreation
- Golf Course Community
- Tennis Courts
- Community Playground
- Fitness Center
- Community Pool
Pet Policy
- Call for details about the types of pets allowed
- Pet Deposit Required
Map
Source: Houston Association of REALTORS®
MLS Number: 35277542
APN: 9455-18-01100
- 15900 Walden Rd
- 3502 Tudor Cir
- 3510 Buckingham Ln
- 12909 Victoria Regina Dr
- 3522 Stonehenge Dr
- 12906 Walden Rd
- 3514 Stonehenge Dr
- 3510 Stonehenge Dr
- 12900 Walden Rd Unit 302C
- 12900 Walden Rd Unit 415D
- 12900 Walden Rd Unit 406D
- 12900 Walden Rd Unit 812H
- 12900 Walden Rd Unit 715G
- 12900 Walden Rd Unit 107A
- 12900 Walden Rd Unit 212B
- 12900 Walden Rd Unit 414D
- 12900 Walden Rd Unit 709G
- 12900 Walden Rd Unit 312C
- 12900 Walden Rd Unit 1004J
- 12900 Walden Rd Unit 819H
