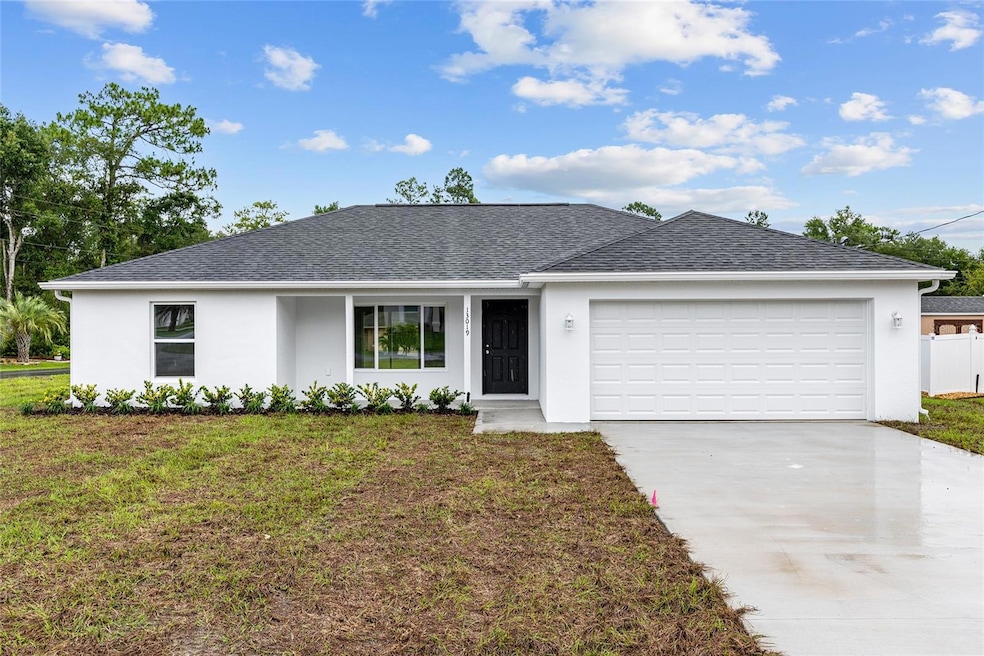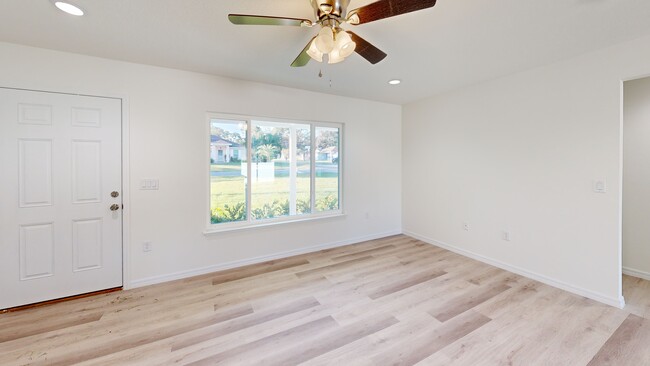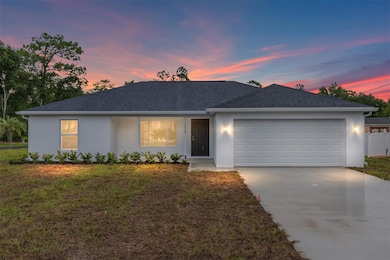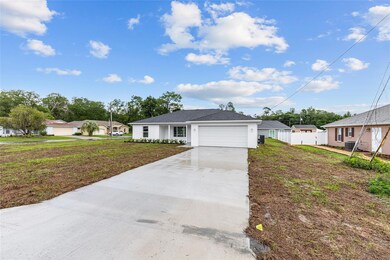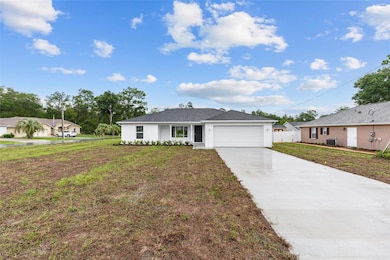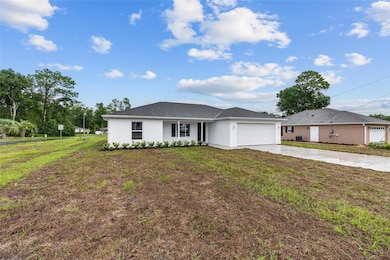
13019 NE 7th Loop Silver Springs, FL 34488
Estimated payment $1,398/month
Highlights
- Fishing Pier
- Gated Community
- Contemporary Architecture
- New Construction
- Open Floorplan
- Attic
About This Home
Available for sale or lease opportunity. Contact the listing agent to discuss options and terms. New Construction- 3 bedroom|2 Bath. The Lynnette Model by Shamrock Construction| GATED COMMUNITY with LAKE ACCESS. Welcome to a beautifully crafted new construction home located in desirable, gated Trails East/Lake View Woods community. This thoughtfully designed home features durable Luxury plank flooring throughout, open concept living, stainless steel appliances, and solid block construction for lasting quality. Enjoy cooking and entertaining in the modern kitchen, complete with granite countertops and ample space that flows seamlessly into the living room and dining areas. Nestled in a peaceful, family-friendly neighborhood, residents of Trails East/Lake View Woods enjoy exclusive lake access, a scenic park, playground, and a charming gazebo- perfect for outdoor gatherings or quiet relaxation. Don't miss the opportunity to own a brand new home in one of the area's most sought-after
Listing Agent
INTEGRITY REALTY SERVICES LLC Brokerage Phone: 321-946-7899 License #3588689 Listed on: 07/08/2025
Home Details
Home Type
- Single Family
Est. Annual Taxes
- $317
Year Built
- Built in 2025 | New Construction
Lot Details
- 8,712 Sq Ft Lot
- Lot Dimensions are 85x100
- South Facing Home
- Landscaped
- Corner Lot
- Irrigation Equipment
- Cleared Lot
- Property is zoned R2
HOA Fees
- $83 Monthly HOA Fees
Parking
- 2 Car Attached Garage
- Garage Door Opener
- Driveway
- Open Parking
Home Design
- Contemporary Architecture
- Entry on the 1st floor
- Slab Foundation
- Shingle Roof
- Block Exterior
Interior Spaces
- 1,251 Sq Ft Home
- Open Floorplan
- High Ceiling
- Ceiling Fan
- ENERGY STAR Qualified Windows
- Sliding Doors
- Great Room
- Living Room
- Luxury Vinyl Tile Flooring
- Laundry Room
- Attic
Kitchen
- Range
- Microwave
- Dishwasher
- Stone Countertops
Bedrooms and Bathrooms
- 3 Bedrooms
- Walk-In Closet
- 2 Full Bathrooms
Outdoor Features
- Fishing Pier
- Access To Lake
- Exterior Lighting
- Rain Gutters
Schools
- East Marion Elementary School
- Ft Mccoy Middle School
- Lake Weir High School
Utilities
- Central Heating and Cooling System
- Heat Pump System
- Thermostat
Listing and Financial Details
- Visit Down Payment Resource Website
- Legal Lot and Block 26 / A
- Assessor Parcel Number 31982-001-26
Community Details
Overview
- Randy Miller Association
- Built by Shamrock Construction
- Trails East Subdivision, Lynnette Floorplan
Recreation
- Community Playground
- Park
Security
- Gated Community
Matterport 3D Tour
Floorplan
Map
Property History
| Date | Event | Price | List to Sale | Price per Sq Ft |
|---|---|---|---|---|
| 02/07/2026 02/07/26 | Price Changed | $242,900 | 0.0% | $194 / Sq Ft |
| 01/20/2026 01/20/26 | Price Changed | $1,800 | -10.0% | $1 / Sq Ft |
| 01/12/2026 01/12/26 | For Rent | $2,000 | 0.0% | -- |
| 01/07/2026 01/07/26 | Price Changed | $248,800 | 0.0% | $199 / Sq Ft |
| 12/16/2025 12/16/25 | For Sale | $248,900 | 0.0% | $199 / Sq Ft |
| 12/09/2025 12/09/25 | Off Market | $248,900 | -- | -- |
| 10/23/2025 10/23/25 | Price Changed | $248,900 | -2.0% | $199 / Sq Ft |
| 09/08/2025 09/08/25 | Price Changed | $253,900 | -2.3% | $203 / Sq Ft |
| 07/18/2025 07/18/25 | Price Changed | $259,900 | -3.7% | $208 / Sq Ft |
| 07/08/2025 07/08/25 | For Sale | $269,900 | -- | $216 / Sq Ft |
Purchase History
| Date | Type | Sale Price | Title Company |
|---|---|---|---|
| Warranty Deed | $225,000 | None Listed On Document | |
| Warranty Deed | $183,800 | Affiliated Title Of Central Fl | |
| Warranty Deed | $1,000 | None Listed On Document |
About the Listing Agent

My name is Janelle Cobb, and I was just recently married, beginning an exciting new chapter in life with my family. I specialize in new construction homes, and my husband and I are also proud builders of our own properties.
I’ve been working in real estate for over four years, helping families and investors find the perfect homes across our community. Before entering real estate, I spent my career in the pharmaceutical industry, so I understand firsthand what it means to make a bold
Janelle's Other Listings
Source: Stellar MLS
MLS Number: O6325319
APN: 31982-001-26
- 13027 NE 7th Loop
- 13031 NE 7th Loop
- 874 NE 130th Terrace
- 600 NE 130th Terrace
- 1265 NE 130th Terrace
- 902 NE 130th Terrace
- 1112 NE 130th Terrace
- TBD NE 7th Loop
- 13050 NE 7th Loop
- 781 NE 130th Terrace
- 0 NE 7th Loop Unit MFROM684866
- 0 NE 7th Loop Unit 2111802
- 13070 NE 7th Loop
- 13074 NE 7th Loop
- 714 NE 130th Ct
- 691 NE 130th Ct
- 715 NE 130th Ct
- 13103 NE 7th Loop
- 13119 NE 7th Loop
- 0 NE 6th Place
- 13031 NE 7th Loop
- 874 NE 130th Terrace
- 714 NE 130th Ct
- 691 NE 130th Ct
- 13119 NE 7th Loop
- 654 NE 130th Ct
- 636 NE 130th Ct
- 13027 NE 5th Place
- 13014 NE 5th Place
- 4942 Garden Ct
- 15375 SE 64th Place
- 206 E Gleneagles Rd Unit 819
- 6909 NE 1st Place
- 373 Hickory Crse Trail
- 10 SE 69th Ave
- 6820 NE 7th St Unit B
- 202 D E Gleneagles Rd Unit 960
- 107 Hickory Loop
- 202 C E Gleneagles Rd Unit 959
- 5 Hickory Course Loop
