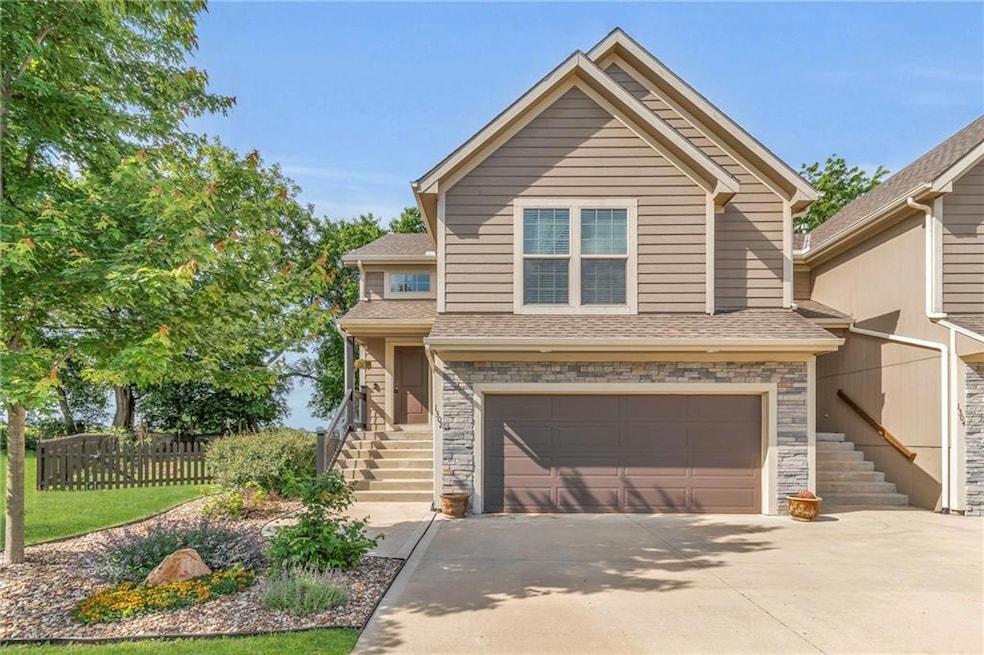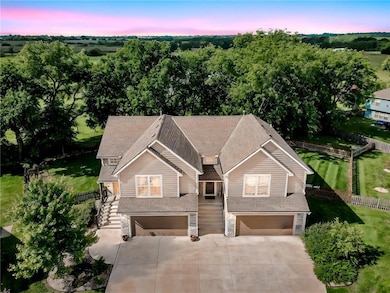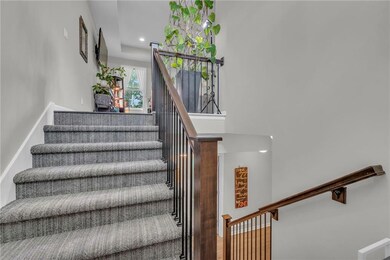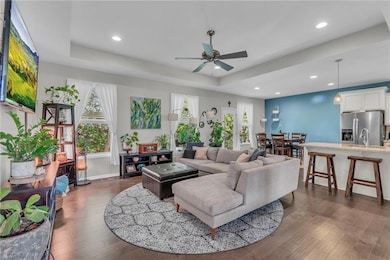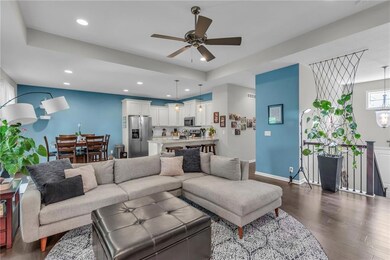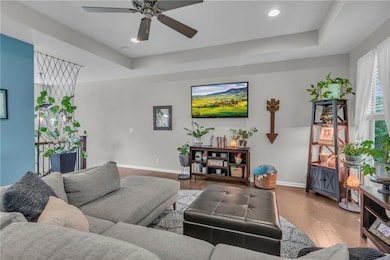
1302 159th St Basehor, KS 66007
Estimated payment $2,027/month
Highlights
- Traditional Architecture
- Wood Flooring
- Community Pool
- Basehor Elementary School Rated A
- Great Room
- Fireplace
About This Home
This home is the total package—custom-built, upgraded throughout, and set against a view that feels like a getaway.This stunning home offers a rare combination of style, privacy, and location at a price you can't beat in Basehor! Tucked away at the end of a quiet cul-de-sac, this home sits on a lush, fully fenced lot with a breathtaking, uninterrupted view of the vineyards—your own slice of serenity.Inside, you’ll find a bright, open floor plan with high ceilings in the living room, rich hardwood floors on the main level, and an intelligent layout designed for modern living. The chef’s kitchen features granite counters, gas range, stainless steel appliances, and plenty of prep space. Every bathroom is beautifully finished with custom tile upgrades.Enjoy seamless indoor-outdoor living with an updated deck that includes custom-built stairs to the yard—a feature rarely found in similar homes. Whether entertaining or relaxing, this space is made to impress.Add in a two-car garage, and you're set. Plus, you’re walking distance to multiple parks, schools, and the library, with easy access to everything Basehor has to offer.Homes like this don’t come around often—schedule your tour before someone else calls it home.
Last Listed By
Platinum Realty LLC Brokerage Phone: 913-638-2783 License #SP00241319 Listed on: 05/22/2025

Townhouse Details
Home Type
- Townhome
Est. Annual Taxes
- $4,895
Year Built
- Built in 2018
Lot Details
- 7,405 Sq Ft Lot
- Lot Dimensions are 49.7' x 152.7'
Parking
- 2 Car Attached Garage
- Front Facing Garage
- Off-Street Parking
Home Design
- Traditional Architecture
- Frame Construction
- Composition Roof
- Stucco
Interior Spaces
- Ceiling Fan
- Fireplace
- Entryway
- Great Room
- Living Room
- Finished Basement
- Garage Access
Flooring
- Wood
- Ceramic Tile
Bedrooms and Bathrooms
- 3 Bedrooms
- Walk-In Closet
Laundry
- Laundry Room
- Laundry on upper level
Schools
- Basehor Elementary School
- Basehor-Linwood High School
Utilities
- Forced Air Heating and Cooling System
- Heating System Uses Natural Gas
Listing and Financial Details
- $0 special tax assessment
Community Details
Overview
- Property has a Home Owners Association
- Association fees include lawn service, snow removal
- Prairie Gardens Subdivision
Recreation
- Community Pool
Map
Home Values in the Area
Average Home Value in this Area
Tax History
| Year | Tax Paid | Tax Assessment Tax Assessment Total Assessment is a certain percentage of the fair market value that is determined by local assessors to be the total taxable value of land and additions on the property. | Land | Improvement |
|---|---|---|---|---|
| 2023 | $4,544 | $33,410 | $3,381 | $30,029 |
| 2022 | -- | $29,716 | $2,760 | $26,956 |
| 2021 | $0 | $26,324 | $2,760 | $23,564 |
| 2020 | $3,563 | $24,572 | $2,760 | $21,812 |
| 2019 | $3,462 | $48,300 | $5,520 | $42,780 |
| 2018 | $663 | $4,080 | $4,080 | $0 |
| 2017 | $66 | $9 | $9 | $0 |
| 2016 | $66 | $6 | $6 | $0 |
| 2015 | -- | $6 | $6 | $0 |
| 2014 | -- | $6 | $6 | $0 |
Property History
| Date | Event | Price | Change | Sq Ft Price |
|---|---|---|---|---|
| 05/29/2025 05/29/25 | For Sale | $305,000 | +45.2% | $188 / Sq Ft |
| 06/17/2019 06/17/19 | Sold | -- | -- | -- |
| 04/18/2019 04/18/19 | Pending | -- | -- | -- |
| 03/20/2019 03/20/19 | For Sale | $210,000 | 0.0% | $129 / Sq Ft |
| 03/20/2019 03/20/19 | Off Market | -- | -- | -- |
| 03/19/2018 03/19/18 | For Sale | $210,000 | -- | $129 / Sq Ft |
Purchase History
| Date | Type | Sale Price | Title Company |
|---|---|---|---|
| Warranty Deed | -- | New Title Company Name | |
| Grant Deed | -- | Brokers Title Lc |
Mortgage History
| Date | Status | Loan Amount | Loan Type |
|---|---|---|---|
| Open | $80,000 | Credit Line Revolving | |
| Closed | $200,640 | New Conventional | |
| Closed | $168,000 | New Conventional |
Similar Homes in Basehor, KS
Source: Heartland MLS
MLS Number: 2550999
APN: 182-03-0-00-00-035.40-0
- 1314 159th St
- 1316 159th St
- 16025 Craig St
- 1385 N N 162nd Terrace
- 1496 N 162nd Cir
- 1400 N 157th Ln
- 15750 Whitney Ct
- 1382 N 162 St
- 1526 N 162nd Cir
- 1526 N 162nd Cir
- 1526 N 162nd Cir
- 1526 N 162nd Cir
- 1526 N 162nd Cir
- 1526 N 162nd Cir
- 1526 N 162nd Cir
- 1526 N 162nd Cir
- 1526 N 162nd Cir
- 1526 N 162nd Cir
- 15640 Sheridan Ct
- 15653 Lakeside Dr
