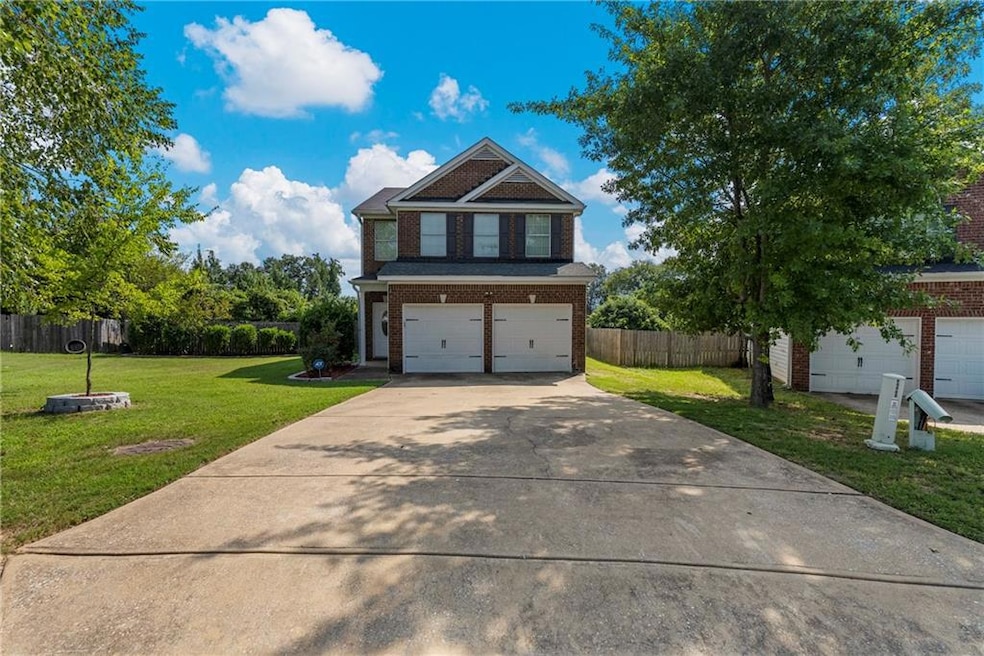
1302 Adie St Phenix City, AL 36867
Estimated payment $1,592/month
Highlights
- Popular Property
- Deck
- Wood Flooring
- Central Freshman Academy Rated 9+
- Traditional Architecture
- Formal Dining Room
About This Home
Tucked away in a quiet cul-de-sac, this delightful 4-bedroom, 2.5-bath home offers both comfort and convenience. Step into the welcoming foyer, where a staircase leads to the upper level featuring all bedrooms and a centrally located laundry room for added ease. On the main floor, the open layout is designed for everyday living and entertaining, with a defined dining area and a spacious living room complete with a warm fireplace. The kitchen includes a walk-in pantry and flows effortlessly into the living space. Outside, enjoy your morning coffee or evening gatherings on the deck overlooking a private, fenced-in backyard—perfect for kids, pets, or weekend barbecues. Whether you're a growing family or a first-time buyer, this home offers a wonderful opportunity to settle into a space you can truly make your own.
Home Details
Home Type
- Single Family
Est. Annual Taxes
- $1,131
Year Built
- Built in 2009
Lot Details
- 1 Acre Lot
- Lot Dimensions are 247 x 41
- Cul-De-Sac
- Brick Fence
- Level Lot
- Back Yard Fenced
Parking
- 2 Car Garage
Home Design
- Traditional Architecture
- Slab Foundation
- Shingle Roof
- Brick Front
Interior Spaces
- 1,970 Sq Ft Home
- 2-Story Property
- Ceiling Fan
- Fireplace With Gas Starter
- Living Room with Fireplace
- Formal Dining Room
Kitchen
- Eat-In Kitchen
- Dishwasher
Flooring
- Wood
- Carpet
Bedrooms and Bathrooms
- 4 Bedrooms
- Walk-In Closet
- Vaulted Bathroom Ceilings
- Separate Shower in Primary Bathroom
Laundry
- Laundry Room
- Laundry in Hall
Outdoor Features
- Deck
Utilities
- Cooling Available
- Heating System Uses Natural Gas
Community Details
- Marshall Heights Subdivision
Listing and Financial Details
- Assessor Parcel Number 05051504402055038
Map
Home Values in the Area
Average Home Value in this Area
Tax History
| Year | Tax Paid | Tax Assessment Tax Assessment Total Assessment is a certain percentage of the fair market value that is determined by local assessors to be the total taxable value of land and additions on the property. | Land | Improvement |
|---|---|---|---|---|
| 2024 | $1,131 | $20,410 | $2,500 | $17,910 |
| 2023 | $937 | $17,148 | $2,500 | $14,648 |
| 2022 | $914 | $16,744 | $2,500 | $14,244 |
| 2021 | $744 | $13,853 | $2,000 | $11,853 |
| 2020 | $720 | $13,460 | $2,000 | $11,460 |
| 2019 | $673 | $12,660 | $2,000 | $10,660 |
| 2018 | $680 | $12,780 | $2,000 | $10,780 |
| 2017 | $706 | $12,460 | $2,000 | $10,460 |
| 2016 | $1,512 | $25,620 | $4,000 | $21,620 |
| 2015 | $682 | $12,814 | $2,000 | $10,814 |
| 2014 | $688 | $12,915 | $2,000 | $10,915 |
Property History
| Date | Event | Price | Change | Sq Ft Price |
|---|---|---|---|---|
| 08/21/2025 08/21/25 | For Sale | $275,000 | +10.0% | $140 / Sq Ft |
| 04/25/2024 04/25/24 | Sold | $250,000 | 0.0% | $127 / Sq Ft |
| 04/01/2024 04/01/24 | Price Changed | $250,000 | +4.2% | $127 / Sq Ft |
| 03/27/2024 03/27/24 | Price Changed | $240,000 | -2.0% | $122 / Sq Ft |
| 03/27/2024 03/27/24 | Price Changed | $245,000 | +2.1% | $124 / Sq Ft |
| 03/27/2024 03/27/24 | Pending | -- | -- | -- |
| 03/21/2024 03/21/24 | For Sale | $240,000 | -- | $122 / Sq Ft |
Purchase History
| Date | Type | Sale Price | Title Company |
|---|---|---|---|
| Warranty Deed | $140,000 | -- | |
| Quit Claim Deed | -- | -- | |
| Limited Warranty Deed | -- | -- |
Mortgage History
| Date | Status | Loan Amount | Loan Type |
|---|---|---|---|
| Previous Owner | $131,350 | Stand Alone First | |
| Previous Owner | $136,053 | Purchase Money Mortgage |
Similar Homes in Phenix City, AL
Source: East Alabama Board of REALTORS®
MLS Number: E101714
APN: 05-05-15-04-402-055.038
- 501 16th Ave N
- 507 Dillingham St
- 700 22nd Ave
- 1703 14th Ct
- 1521 5th Ave
- 1291 Front Ave
- 851 25th Ave
- 1201 Front Ave
- 1201 Front Ave
- 1339 Front Ave
- 1909 Summerville Rd
- 1300 Front Ave
- 928 28th Ave
- 510 Broadway
- 723 2nd Ave Unit ID1043557P
- 705 2nd Ave Unit ID1043450P
- 707 2nd Ave Unit ID1043446P
- 701 2nd Ave Unit ID1043559P
- 703 2nd Ave Unit ID1043442P
- 211 12th St






